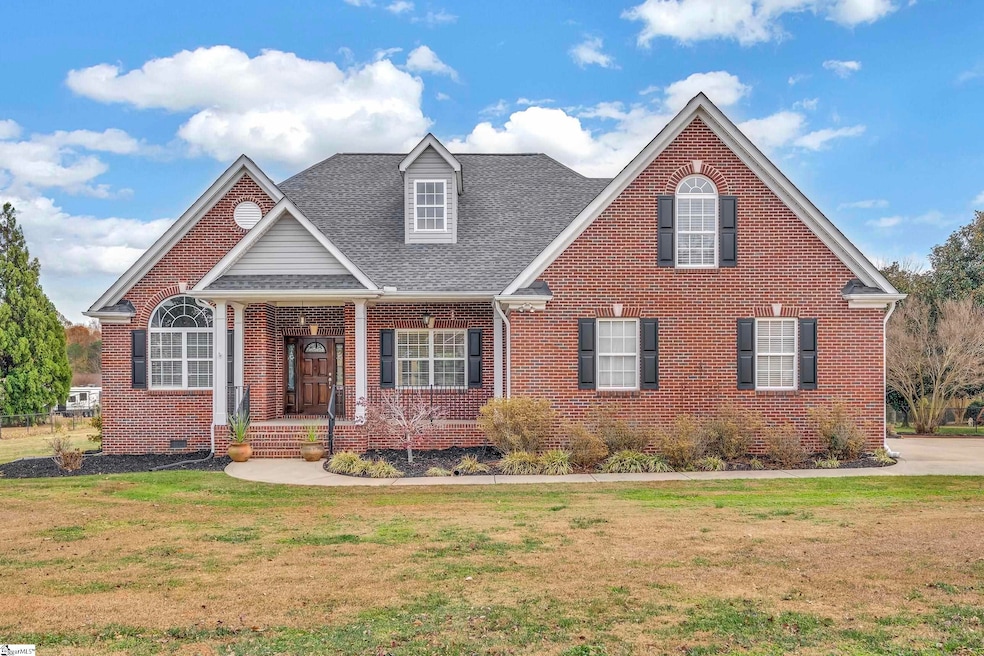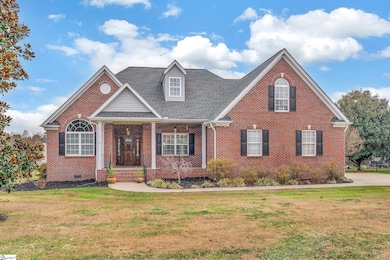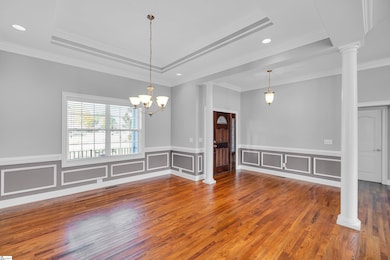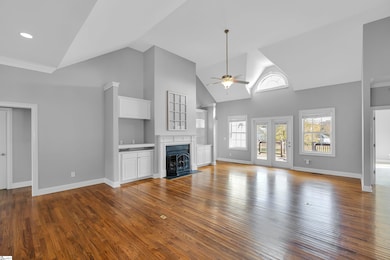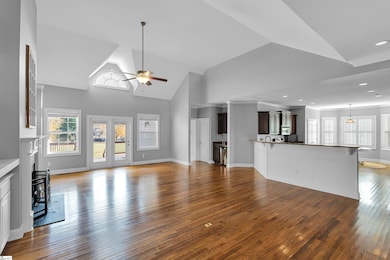Estimated payment $3,231/month
Highlights
- Open Floorplan
- Traditional Architecture
- Bonus Room
- Deck
- Wood Flooring
- Granite Countertops
About This Home
Beautiful one-level living in the highly sought-after Silver Ridge community in Greer! This spacious 4-bedroom, 3.5-bath home features an inviting open floor plan with hardwood floors, an eat-in kitchen with a large island and buffet seating, and a separate dining room that flows into the great room with built-ins and a cozy fireplace. Are you dreaming of a drink station? It's here! All four bedrooms are conveniently located on the main level, with a large bonus room upstairs that is perfect for a playroom, home office, or media space. The primary suite is large and inviting with dual walk in closes, a large soaking tub and separate shower. A guest bedroom hosts its own private bathroom while the remaining two bedrooms share the hall bath. The home is equipped with a dual-fuel heating and air system for year-round comfort and efficiency. Custom exterior lighting offers beautiful nighttime ambiance and can be programmed for holidays, including Christmas. Enjoy the welcoming front porch and the new Trex deck overlooking the private, half-acre+ lot. Zoned for Greer High School and just minutes to shopping and restaurants, this home combines comfort, space, and an ideal location. Don't miss it!
Home Details
Home Type
- Single Family
Est. Annual Taxes
- $2,203
Year Built
- Built in 2006
Lot Details
- 0.66 Acre Lot
- Level Lot
- Sprinkler System
HOA Fees
- $11 Monthly HOA Fees
Home Design
- Traditional Architecture
- Split Foyer
- Brick Exterior Construction
- Architectural Shingle Roof
- Vinyl Siding
Interior Spaces
- 3,000-3,199 Sq Ft Home
- Open Floorplan
- Wet Bar
- Bookcases
- Smooth Ceilings
- Ceiling Fan
- Gas Log Fireplace
- Window Treatments
- Living Room
- Dining Room
- Bonus Room
- Crawl Space
Kitchen
- Breakfast Room
- Electric Oven
- Electric Cooktop
- Built-In Microwave
- Dishwasher
- Wine Cooler
- Granite Countertops
- Disposal
Flooring
- Wood
- Carpet
- Ceramic Tile
Bedrooms and Bathrooms
- 4 Main Level Bedrooms
- Split Bedroom Floorplan
- Walk-In Closet
- 3.5 Bathrooms
- Garden Bath
Laundry
- Laundry Room
- Laundry on main level
- Dryer
- Washer
Home Security
- Security System Leased
- Fire and Smoke Detector
Parking
- 2 Car Attached Garage
- Side or Rear Entrance to Parking
- Garage Door Opener
Outdoor Features
- Deck
- Front Porch
Schools
- Chandler Creek Elementary School
- Greer Middle School
- Greer High School
Utilities
- Multiple cooling system units
- Forced Air Heating and Cooling System
- Multiple Heating Units
- Heating System Uses Natural Gas
- Heat Pump System
- Electric Water Heater
- Septic Tank
Community Details
- Davecanfield@Verizon.Net HOA
- Silver Ridge Subdivision
- Mandatory home owners association
Listing and Financial Details
- Assessor Parcel Number T021.07-01-011.00
Map
Home Values in the Area
Average Home Value in this Area
Tax History
| Year | Tax Paid | Tax Assessment Tax Assessment Total Assessment is a certain percentage of the fair market value that is determined by local assessors to be the total taxable value of land and additions on the property. | Land | Improvement |
|---|---|---|---|---|
| 2024 | $2,203 | $13,360 | $1,980 | $11,380 |
| 2023 | $2,203 | $13,360 | $1,980 | $11,380 |
| 2022 | $2,054 | $13,360 | $1,980 | $11,380 |
| 2021 | $2,032 | $13,360 | $1,980 | $11,380 |
| 2020 | $1,865 | $11,620 | $1,720 | $9,900 |
| 2019 | $1,854 | $11,620 | $1,720 | $9,900 |
| 2018 | $1,850 | $11,620 | $1,720 | $9,900 |
| 2017 | $1,805 | $11,620 | $1,720 | $9,900 |
| 2016 | $1,736 | $290,500 | $43,000 | $247,500 |
| 2015 | $1,736 | $290,500 | $43,000 | $247,500 |
| 2014 | $1,760 | $296,100 | $43,000 | $253,100 |
Property History
| Date | Event | Price | List to Sale | Price per Sq Ft |
|---|---|---|---|---|
| 11/22/2025 11/22/25 | For Sale | $574,900 | 0.0% | $192 / Sq Ft |
| 11/22/2025 11/22/25 | Off Market | $574,900 | -- | -- |
| 11/21/2025 11/21/25 | For Sale | $574,900 | -- | $192 / Sq Ft |
Purchase History
| Date | Type | Sale Price | Title Company |
|---|---|---|---|
| Interfamily Deed Transfer | -- | -- | |
| Deed | $37,000 | -- | |
| Deed | $37,000 | -- | |
| Deed | $35,000 | -- |
Source: Greater Greenville Association of REALTORS®
MLS Number: 1575453
APN: T021.07-01-011.00
- 2291 N Highway 101
- 800 Mountain View Ct Unit B
- 507b W McElhaney Rd
- 35 Tiny Time Ln
- 206 Hillside Dr
- 2 Tiny Home Cir
- 401 Elizabeth Sarah Blvd
- 140 Grove Point
- 24 Tidworth Dr
- 213 Meritage St
- 1102 W Poinsett St
- 439 S Buncombe Rd
- 108 Fuller St Unit ID1234791P
- 201 Kramer Ct
- 30 Brooklet Trail
- 36 Jones Creek Cir
- 1712 Pinecroft Dr
- 138 Spring St Unit ID1234774P
- 101 Chandler Rd
- 424 Windsinger Ln
