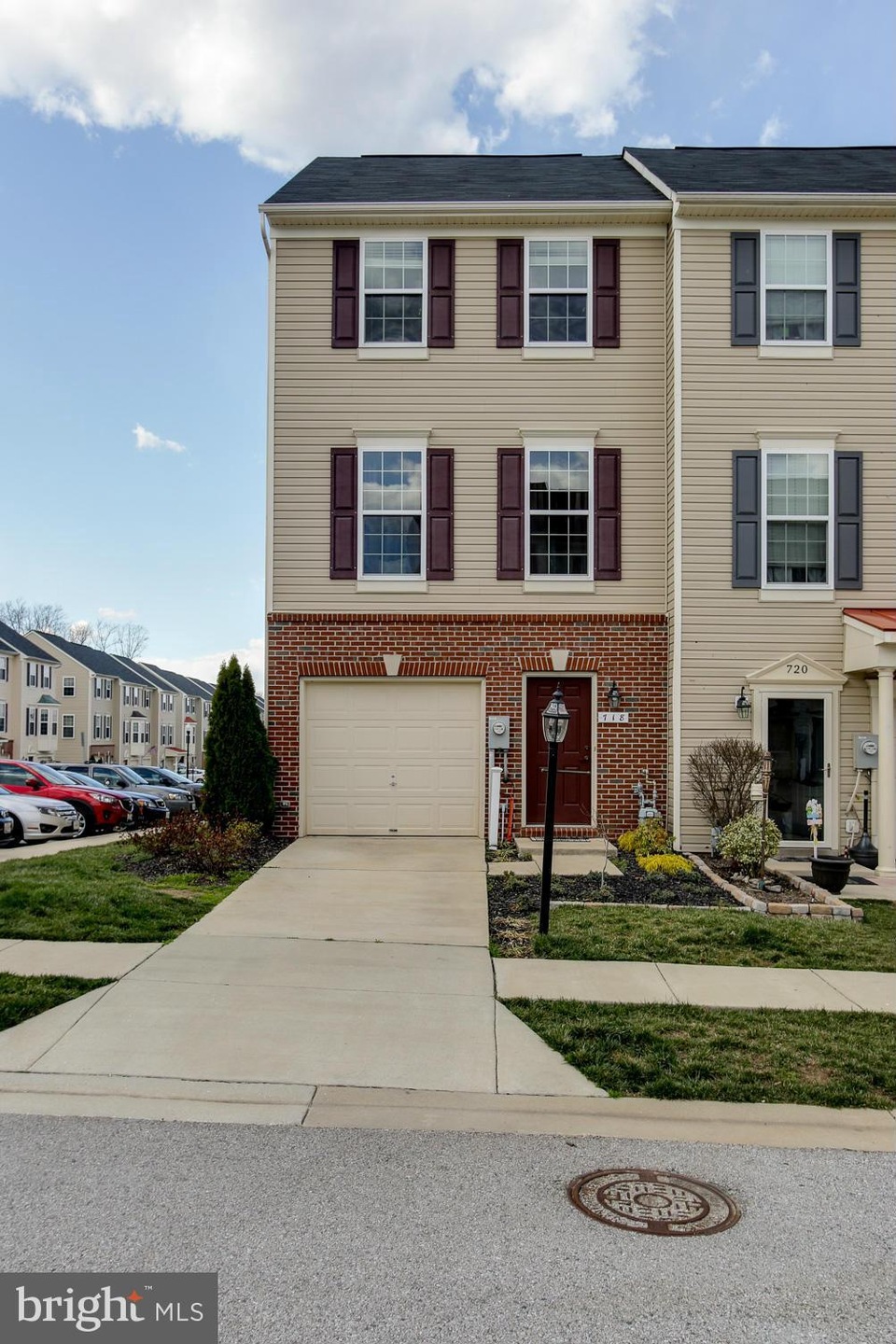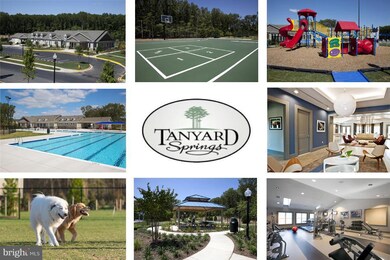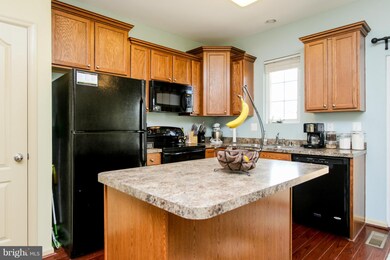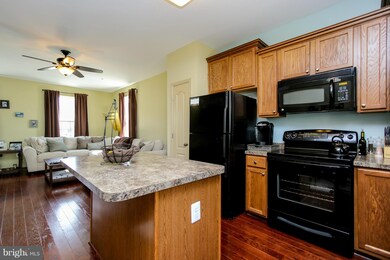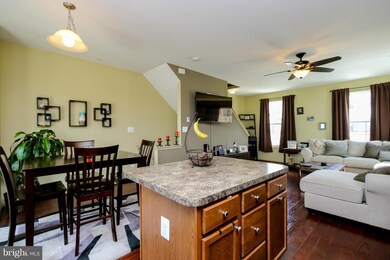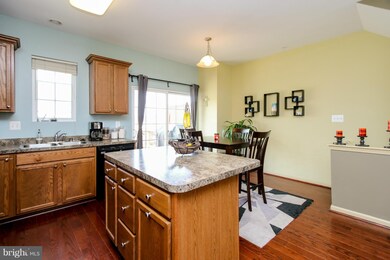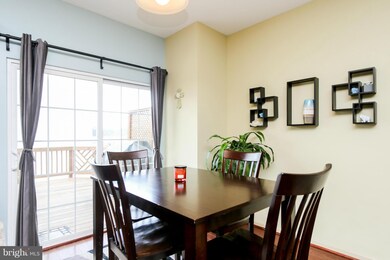
718 Elias Way Glen Burnie, MD 21060
Solley NeighborhoodHighlights
- Colonial Architecture
- Living Room
- Storage Room
- 1 Car Attached Garage
- Laundry Room
- En-Suite Primary Bedroom
About This Home
As of March 2021Very rare find! One of the not too many homes that has 3 parking pads next to it. Great condition! Wide plank hardwood floors throughout the main level, oversized deck great for entertaining, Pasadena schools! Living Room fits a huge sectional couch! Amenities include pool, gym, tennis courts,basketball court, picnic area, dog park, community garden center, playground! All for around $1500/month
Last Agent to Sell the Property
Long & Foster Real Estate, Inc. License #650553 Listed on: 03/28/2016

Townhouse Details
Home Type
- Townhome
Est. Annual Taxes
- $2,287
Year Built
- Built in 2010
Lot Details
- 1,875 Sq Ft Lot
- 1 Common Wall
HOA Fees
- $82 Monthly HOA Fees
Parking
- 1 Car Attached Garage
- On-Street Parking
- Unassigned Parking
Home Design
- Colonial Architecture
- Brick Exterior Construction
- Slab Foundation
Interior Spaces
- Property has 3 Levels
- Living Room
- Combination Kitchen and Dining Room
- Storage Room
- Utility Room
Kitchen
- Stove
- Microwave
- Dishwasher
- Disposal
Bedrooms and Bathrooms
- 2 Bedrooms
- En-Suite Primary Bedroom
Laundry
- Laundry Room
- Front Loading Dryer
- Front Loading Washer
Basement
- Connecting Stairway
- Front and Rear Basement Entry
Schools
- Solley Elementary School
- George Fox Middle School
- Northeast High School
Utilities
- Central Heating and Cooling System
- Electric Water Heater
Community Details
- Tanyard Springs Subdivision
Listing and Financial Details
- Tax Lot 117
- Assessor Parcel Number 020379790231411
Ownership History
Purchase Details
Home Financials for this Owner
Home Financials are based on the most recent Mortgage that was taken out on this home.Purchase Details
Home Financials for this Owner
Home Financials are based on the most recent Mortgage that was taken out on this home.Purchase Details
Home Financials for this Owner
Home Financials are based on the most recent Mortgage that was taken out on this home.Purchase Details
Home Financials for this Owner
Home Financials are based on the most recent Mortgage that was taken out on this home.Similar Homes in the area
Home Values in the Area
Average Home Value in this Area
Purchase History
| Date | Type | Sale Price | Title Company |
|---|---|---|---|
| Special Warranty Deed | $295,000 | Capitol Title Group | |
| Deed | $235,000 | Tower Title Services | |
| Deed | $224,999 | Chicago Title Insurance Co | |
| Deed | $210,690 | -- |
Mortgage History
| Date | Status | Loan Amount | Loan Type |
|---|---|---|---|
| Open | $188,237 | FHA | |
| Previous Owner | $113,500 | New Conventional | |
| Previous Owner | $235,000 | New Conventional | |
| Previous Owner | $229,836 | VA | |
| Previous Owner | $206,873 | FHA |
Property History
| Date | Event | Price | Change | Sq Ft Price |
|---|---|---|---|---|
| 03/29/2021 03/29/21 | Sold | $295,000 | 0.0% | $219 / Sq Ft |
| 02/10/2021 02/10/21 | Pending | -- | -- | -- |
| 02/10/2021 02/10/21 | Off Market | $295,000 | -- | -- |
| 02/08/2021 02/08/21 | For Sale | $295,000 | +25.5% | $219 / Sq Ft |
| 05/27/2016 05/27/16 | Sold | $235,000 | 0.0% | -- |
| 04/12/2016 04/12/16 | Pending | -- | -- | -- |
| 03/28/2016 03/28/16 | For Sale | $235,000 | +4.4% | -- |
| 08/26/2013 08/26/13 | Sold | $224,999 | 0.0% | -- |
| 07/09/2013 07/09/13 | Pending | -- | -- | -- |
| 06/25/2013 06/25/13 | For Sale | $224,999 | 0.0% | -- |
| 06/24/2013 06/24/13 | Pending | -- | -- | -- |
| 06/15/2013 06/15/13 | Price Changed | $224,999 | -0.4% | -- |
| 06/12/2013 06/12/13 | For Sale | $225,999 | -- | -- |
Tax History Compared to Growth
Tax History
| Year | Tax Paid | Tax Assessment Tax Assessment Total Assessment is a certain percentage of the fair market value that is determined by local assessors to be the total taxable value of land and additions on the property. | Land | Improvement |
|---|---|---|---|---|
| 2024 | $3,094 | $263,067 | $0 | $0 |
| 2023 | $2,997 | $246,733 | $0 | $0 |
| 2022 | $2,784 | $230,400 | $95,000 | $135,400 |
| 2021 | $5,550 | $229,500 | $0 | $0 |
| 2020 | $2,563 | $228,600 | $0 | $0 |
| 2019 | $4,941 | $227,700 | $95,000 | $132,700 |
| 2018 | $2,199 | $216,867 | $0 | $0 |
| 2017 | $2,337 | $206,033 | $0 | $0 |
| 2016 | -- | $195,200 | $0 | $0 |
| 2015 | -- | $192,133 | $0 | $0 |
| 2014 | -- | $189,067 | $0 | $0 |
Agents Affiliated with this Home
-

Seller's Agent in 2021
Marina Yousefian
Long & Foster
(410) 999-4966
164 in this area
281 Total Sales
-

Buyer's Agent in 2021
Janet Jacobs
Century 21 New Millennium
(240) 687-0595
1 in this area
35 Total Sales
-

Buyer's Agent in 2016
Stephanie Ridgely
Red Cedar Real Estate, LLC
(443) 545-6012
2 in this area
25 Total Sales
-

Seller's Agent in 2013
Kristi Neidhardt
Creig Northrop Team of Long & Foster
(410) 599-1370
198 Total Sales
-

Buyer's Agent in 2013
Kimberly Taylor
American Premier Realty, LLC
(410) 978-1388
152 Total Sales
Map
Source: Bright MLS
MLS Number: 1001298723
APN: 03-797-90231411
- 7120 Williams Grove
- 678 Chestnut Springs Ln
- 724 Hidden Oak Ln
- 7638 Timbercross Ln
- 720 Hidden Oak Ln
- 913 Hopkins Corner
- 500 Willow Bend Dr
- 923 Hopkins Corner
- 7258 Mockingbird Cir
- 549 Willow Bend Dr
- 8212 Hickory Hollow Dr
- 8330 Eagle St
- 432 Willow Bend Dr
- 7232 Mockingbird Cir
- 7340 Mockingbird Cir
- 521 White Oak Dr
- 8223 Caton Ave
- 7469 Tanyard Knoll Ln
- 422 Willow Bend Dr
- 7224 Mockingbird Cir
