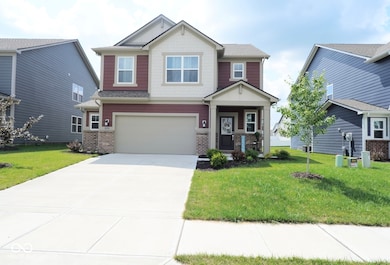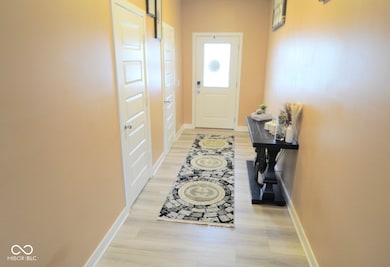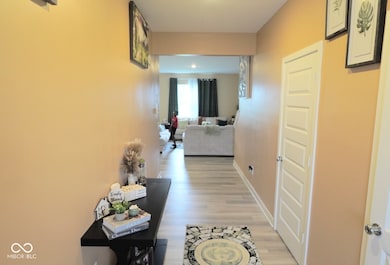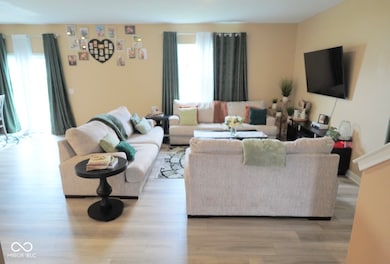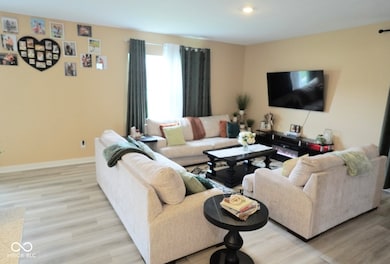718 Felix Dr Danville, IN 46122
Highlights
- No HOA
- 2 Car Attached Garage
- Breakfast Bar
- River Birch Elementary School Rated A-
- Walk-In Closet
- Laundry Room
About This Home
A beautifully maintained 4-bedroom, 2.5-bath home built in 2024, located in the highly sought-after Clear Creek neighborhood of Danville. This modern home offers space, style, and comfort. Step inside to a light-filled open layout featuring a spacious living room, modern kitchen with brand-new appliances, and a dedicated dining area. The main level also includes a convenient half bath and direct access to the attached 2-car garage. Upstairs, you'll find all four bedrooms, a versatile loft space perfect for a second living area, playroom, or home office, and a laundry room on the second floor for easy access. The primary suite includes a walk-in closet and private full bath, while the three additional bedrooms share a well-appointed full bath. Enjoy the outdoors in your large backyard. The home is located in a quiet community with sidewalks, green space, and easy access to Danville schools, parks, and local amenities.
Home Details
Home Type
- Single Family
Year Built
- Built in 2024
Parking
- 2 Car Attached Garage
Home Design
- Brick Exterior Construction
- Slab Foundation
- Cement Siding
Interior Spaces
- 2-Story Property
- Combination Dining and Living Room
Kitchen
- Breakfast Bar
- Gas Cooktop
- Microwave
- Dishwasher
Flooring
- Carpet
- Laminate
- Luxury Vinyl Plank Tile
Bedrooms and Bathrooms
- 4 Bedrooms
- Walk-In Closet
Laundry
- Laundry Room
- Dryer
- Washer
Additional Features
- 6,534 Sq Ft Lot
- Forced Air Heating and Cooling System
Listing and Financial Details
- Security Deposit $2,500
- Property Available on 7/16/25
- Tenant pays for all utilities, electricity, gas, insurance, sewer, water
- The owner pays for association fees
- 12-Month Minimum Lease Term
- $55 Application Fee
- Tax Lot 197
- Assessor Parcel Number 321006251035000003
Community Details
Overview
- No Home Owners Association
- Penrose Subdivision
Pet Policy
- Pets allowed on a case-by-case basis
Map
Source: MIBOR Broker Listing Cooperative®
MLS Number: 22050957
APN: 32-10-06-251-035.000-003
- 4235 Pecan Dr
- 4173 Ginkgo Ct
- 4270 Victoria Ln
- 4118 Galena Dr
- 4032 Basswood Dr
- 197 N Fairfield Dr
- 520 Ferndale Ln
- 372 Foxboro Dr
- 602 Ferndale Ln
- 3422 Wetherby Place
- 3980 Canning St
- 3148 Hawking Ct
- 41XX E Main St
- 3419 Glasgow Place
- 643 Bracknell Dr
- 936 Shadow Dr
- 3128 Glasgow Place
- Kingston Plan at Penrose - Venture
- Broadmoor Plan at Penrose - Venture
- Alan Plan at Penrose - Venture
- 739 Felix Dr
- 3602 Essex Dr
- 3200 Prairie View Trail
- 4150 Galena Dr
- 3148 Hawking Ct
- 715 Newton Dr
- 954 Shadow Dr
- 939 Shadow Dr
- 930 Shadow Dr
- 3152 Glasgow Place
- 40 Capitol Dr
- 361 Wildrose Ln
- 711 Thornwood Ct
- 6860 Maywood Cir
- 1224 Richfield Ln
- 7046 E Us Highway 36 Unit 16
- 7046 E Us Highway 36 Unit 10
- 7046 E Us Highway 36 Unit 1
- 7046 E Us Highway 36 Unit 14
- 6702 Meadow View Ct

