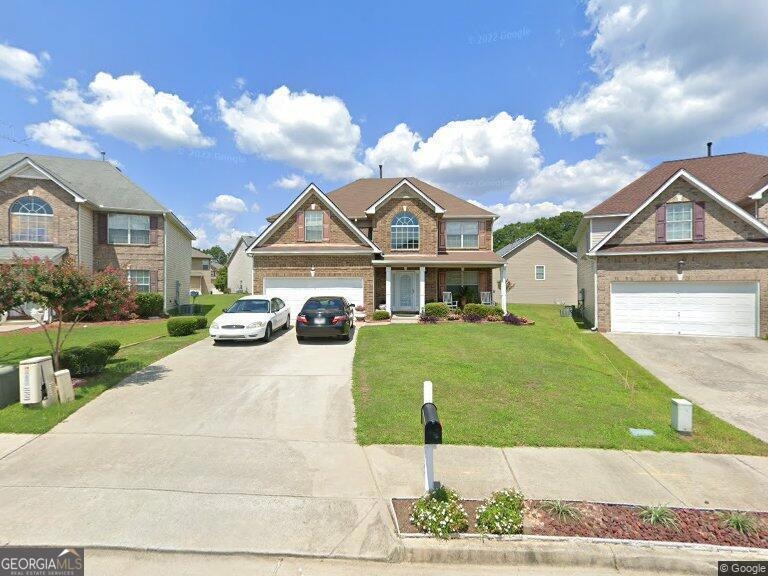718 Florigen Ln Fairburn, GA 30213
Estimated payment $2,550/month
Highlights
- A-Frame Home
- Wood Flooring
- Great Room
- Property is near public transit
- 1 Fireplace
- Den
About This Home
Step into comfort and style in this stunning 4 bedrooms, 2.5 bathrooms single-family home located in the desirable Fairburn community. With over 3,000 square feet of thoughtfully designed living space, this home offers the perfect blend of elegance and functionality. Features Include: Elegant Fireplace - Perfect for cozy evenings and entertaining guests; Beautiful Hardwood Flooring - Adds warmth and charm throughout the main living areas Spacious Bedrooms - Ideal for families or hosting guests; Kitchen - With ample cabinet space and great natural lighting; 2.5 Bathrooms - Including a luxurious primary bath; Expansive Layout - Ideal for both everyday living and entertaining. Schedule Your Showing Today! Don't miss your chance to own this beautiful home in one of Fairburn's most sought-after neighborhoods.
Home Details
Home Type
- Single Family
Est. Annual Taxes
- $5,972
Year Built
- Built in 2007
Lot Details
- 6,534 Sq Ft Lot
- Garden
HOA Fees
- $25 Monthly HOA Fees
Home Design
- A-Frame Home
- Composition Roof
- Aluminum Siding
- Brick Front
Interior Spaces
- 2-Story Property
- Ceiling Fan
- 1 Fireplace
- Two Story Entrance Foyer
- Great Room
- Family Room
- Formal Dining Room
- Den
- Expansion Attic
Kitchen
- Convection Oven
- Cooktop
- Ice Maker
- Dishwasher
- Disposal
Flooring
- Wood
- Carpet
- Tile
Bedrooms and Bathrooms
- 4 Bedrooms
- Bathtub Includes Tile Surround
- Separate Shower
Laundry
- Laundry Room
- Dryer
Parking
- Garage
- Parking Accessed On Kitchen Level
- Garage Door Opener
Outdoor Features
- Patio
- Porch
Location
- Property is near public transit
Schools
- Bethune Elementary School
- Mcnair Middle School
- Banneker High School
Utilities
- Two cooling system units
- Central Heating and Cooling System
- Cooling System Powered By Gas
- Dual Heating Fuel
- High Speed Internet
- Phone Available
- Cable TV Available
Community Details
Overview
- Association fees include management fee
- Jonesboro Meadows Subdivision
Recreation
- Community Playground
Map
Home Values in the Area
Average Home Value in this Area
Tax History
| Year | Tax Paid | Tax Assessment Tax Assessment Total Assessment is a certain percentage of the fair market value that is determined by local assessors to be the total taxable value of land and additions on the property. | Land | Improvement |
|---|---|---|---|---|
| 2025 | $146 | $148,800 | $38,840 | $109,960 |
| 2023 | $146 | $151,120 | $38,840 | $112,280 |
| 2022 | $609 | $122,480 | $20,560 | $101,920 |
| 2021 | $554 | $95,480 | $15,080 | $80,400 |
| 2020 | $534 | $97,680 | $10,880 | $86,800 |
| 2019 | $846 | $96,000 | $10,720 | $85,280 |
| 2018 | $671 | $70,920 | $10,120 | $60,800 |
| 2017 | $1,824 | $61,840 | $12,800 | $49,040 |
| 2016 | $1,823 | $61,840 | $12,800 | $49,040 |
| 2015 | $1,829 | $61,840 | $12,800 | $49,040 |
| 2014 | $1,119 | $43,680 | $9,040 | $34,640 |
Property History
| Date | Event | Price | List to Sale | Price per Sq Ft |
|---|---|---|---|---|
| 05/23/2025 05/23/25 | Price Changed | $385,000 | +2.7% | $1,925 / Sq Ft |
| 05/22/2025 05/22/25 | For Sale | $375,000 | -- | $1,875 / Sq Ft |
Purchase History
| Date | Type | Sale Price | Title Company |
|---|---|---|---|
| Deed | $181,600 | -- |
Mortgage History
| Date | Status | Loan Amount | Loan Type |
|---|---|---|---|
| Open | $178,700 | FHA |
Source: Georgia MLS
MLS Number: 10528401
APN: 13-0193-LL-248-6
- 7772 Shertall Rd
- 3634 Oakleaf Pass
- 7585 Volion Pkwy
- 3641 Oakleaf Pass
- 7801 Flyaway Rd
- 3399 Lake Forge
- 7610 Crawford Ct
- 7727 Volion Dr
- 7883 Rock Rose Ln
- The Chadwick Plan at Old Jonesboro Landing
- The Cheshire Plan at Old Jonesboro Landing
- The Yorkshire Plan at Old Jonesboro Landing
- The Brookwood Plan at Old Jonesboro Landing
- The Thorton Plan at Old Jonesboro Landing
- The Southwind Plan at Old Jonesboro Landing
- 245 Gadson Dr
- 7805 Rock Rose Ln
- 235 Gadson Dr
- 3503 Ebb Cir
- 215 Gadson Dr
- 3474 Oakleaf Pass
- 7685 Battle Way
- 7685 Battle Way
- 7697 Battle Way
- 7831 Rock Rose Ln
- 3811 Roses Trail
- 7549 Congregation St
- 7812 Bell Tower Ln
- 7287 Walton Hill
- 7050 Merrywood Dr
- 3895 Jonesboro Rd
- 7422 Red Oak Rd
- 7000 Merrywood Dr
- 145 Lynda Ln
- 6985 Smoke Ridge Dr
- 6233 Hickory Ln Cir
- 6233 Hickory Lane Cir
- 6224 Hickory Ln Cir
- 305 Renee Dawn Ct
- 6338 Hickory Lane Cir

