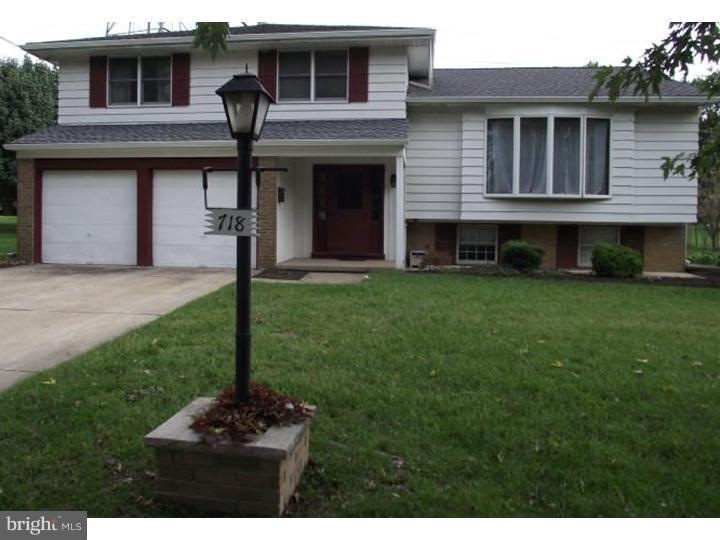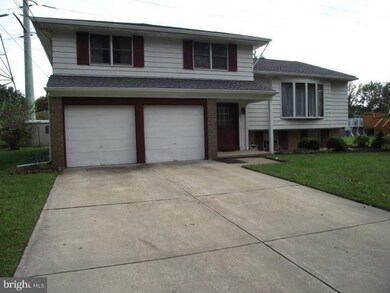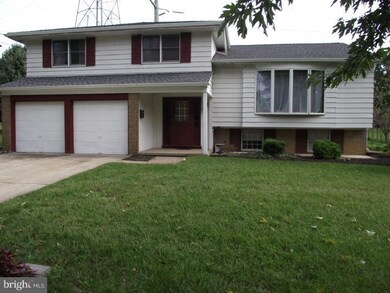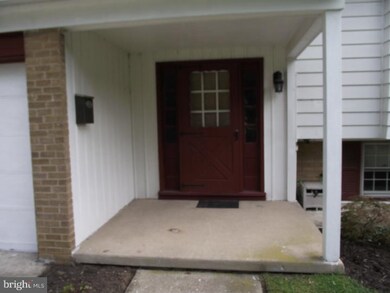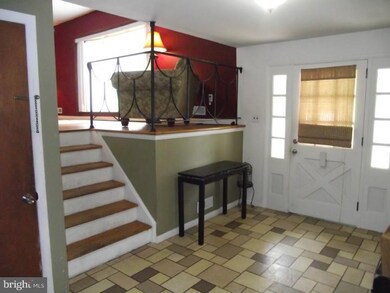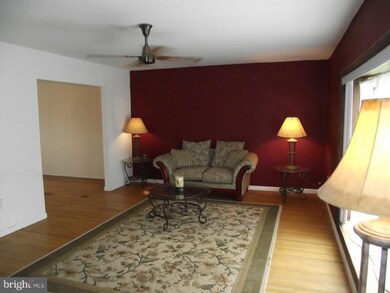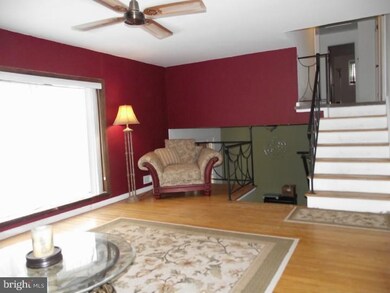
718 Hilltop Rd Cinnaminson, NJ 08077
Highlights
- Deck
- Traditional Architecture
- No HOA
- Cinnaminson High School Rated A-
- Wood Flooring
- 2 Car Direct Access Garage
About This Home
As of September 2018Traditional split-level home offers lots of living space, with the amenities you deserve. Hardwood floors throughout main and upper levels. Large eat-in kitchen with access to backyard. Master bedroom has updated private bathroom and double-closet. Huge family room (23x13) is great for entertaining and leads to rear deck. Yard has a newer storage shed. 2-car garage with electric door openers. Many windows are newer and the roof is almost new. Short sale being handled by experienced short sale agent.
Last Agent to Sell the Property
Weichert Realtors - Moorestown License #788893 Listed on: 09/28/2011

Last Buyer's Agent
Weichert Realtors - Moorestown License #788893 Listed on: 09/28/2011

Home Details
Home Type
- Single Family
Est. Annual Taxes
- $7,007
Year Built
- Built in 1960
Lot Details
- 0.36 Acre Lot
- Lot Dimensions are 90x175
- Back, Front, and Side Yard
- Property is in good condition
Parking
- 2 Car Direct Access Garage
- 3 Open Parking Spaces
- Garage Door Opener
- Driveway
- On-Street Parking
Home Design
- Traditional Architecture
- Split Level Home
- Pitched Roof
- Shingle Roof
- Vinyl Siding
Interior Spaces
- 2,069 Sq Ft Home
- Ceiling Fan
- Replacement Windows
- Bay Window
- Family Room
- Living Room
- Dining Room
Kitchen
- Eat-In Kitchen
- Built-In Oven
- Built-In Range
- Dishwasher
Flooring
- Wood
- Wall to Wall Carpet
- Tile or Brick
- Vinyl
Bedrooms and Bathrooms
- 4 Bedrooms
- En-Suite Primary Bedroom
- En-Suite Bathroom
Unfinished Basement
- Partial Basement
- Laundry in Basement
Outdoor Features
- Deck
Schools
- New Albany Elementary School
- Cinnaminson Middle School
- Cinnaminson High School
Utilities
- Forced Air Heating and Cooling System
- Heating System Uses Gas
- Natural Gas Water Heater
- Cable TV Available
Community Details
- No Home Owners Association
- Birchwood Subdivision
Listing and Financial Details
- Tax Lot 00024
- Assessor Parcel Number 08-02103-00024
Ownership History
Purchase Details
Home Financials for this Owner
Home Financials are based on the most recent Mortgage that was taken out on this home.Purchase Details
Home Financials for this Owner
Home Financials are based on the most recent Mortgage that was taken out on this home.Purchase Details
Home Financials for this Owner
Home Financials are based on the most recent Mortgage that was taken out on this home.Purchase Details
Home Financials for this Owner
Home Financials are based on the most recent Mortgage that was taken out on this home.Purchase Details
Similar Homes in Cinnaminson, NJ
Home Values in the Area
Average Home Value in this Area
Purchase History
| Date | Type | Sale Price | Title Company |
|---|---|---|---|
| Interfamily Deed Transfer | -- | Brennan Title Abstract | |
| Deed | -- | Brennan Title Abstract | |
| Deed | $280,000 | Surety Title Co | |
| Bargain Sale Deed | $180,000 | Coretitle | |
| Bargain Sale Deed | $243,000 | Independence Abstract & Titl | |
| Interfamily Deed Transfer | -- | -- |
Mortgage History
| Date | Status | Loan Amount | Loan Type |
|---|---|---|---|
| Open | $192,000 | New Conventional | |
| Previous Owner | $192,000 | New Conventional | |
| Previous Owner | $210,000 | New Conventional | |
| Previous Owner | $222,800 | VA | |
| Previous Owner | $180,000 | VA | |
| Previous Owner | $52,900 | Unknown | |
| Previous Owner | $272,000 | Fannie Mae Freddie Mac | |
| Previous Owner | $22,000 | Unknown | |
| Previous Owner | $285,000 | Unknown | |
| Previous Owner | $243,000 | Fannie Mae Freddie Mac |
Property History
| Date | Event | Price | Change | Sq Ft Price |
|---|---|---|---|---|
| 09/28/2018 09/28/18 | Sold | $280,000 | -5.1% | $108 / Sq Ft |
| 08/31/2018 08/31/18 | Pending | -- | -- | -- |
| 06/18/2018 06/18/18 | For Sale | $295,000 | 0.0% | $114 / Sq Ft |
| 06/18/2018 06/18/18 | Pending | -- | -- | -- |
| 05/17/2018 05/17/18 | For Sale | $295,000 | +63.9% | $114 / Sq Ft |
| 06/08/2012 06/08/12 | Sold | $180,000 | -10.0% | $87 / Sq Ft |
| 01/30/2012 01/30/12 | For Sale | $199,900 | 0.0% | $97 / Sq Ft |
| 01/28/2012 01/28/12 | Pending | -- | -- | -- |
| 10/14/2011 10/14/11 | Price Changed | $199,900 | -4.8% | $97 / Sq Ft |
| 09/28/2011 09/28/11 | For Sale | $209,900 | -- | $101 / Sq Ft |
Tax History Compared to Growth
Tax History
| Year | Tax Paid | Tax Assessment Tax Assessment Total Assessment is a certain percentage of the fair market value that is determined by local assessors to be the total taxable value of land and additions on the property. | Land | Improvement |
|---|---|---|---|---|
| 2025 | $8,326 | $218,600 | $78,600 | $140,000 |
| 2024 | $8,125 | $218,600 | $78,600 | $140,000 |
| 2023 | $8,125 | $218,600 | $78,600 | $140,000 |
| 2022 | $7,948 | $218,600 | $78,600 | $140,000 |
| 2021 | $7,885 | $218,600 | $78,600 | $140,000 |
| 2020 | $7,808 | $218,600 | $78,600 | $140,000 |
| 2019 | $7,699 | $218,600 | $78,600 | $140,000 |
| 2018 | $7,644 | $218,600 | $78,600 | $140,000 |
| 2017 | $7,316 | $218,600 | $78,600 | $140,000 |
| 2016 | $7,211 | $218,600 | $78,600 | $140,000 |
| 2015 | $6,975 | $218,600 | $78,600 | $140,000 |
| 2014 | $6,629 | $218,600 | $78,600 | $140,000 |
Agents Affiliated with this Home
-
Robert Greenblatt

Seller's Agent in 2018
Robert Greenblatt
Weichert Corporate
(856) 296-4131
524 Total Sales
-
Tron Lam
T
Buyer's Agent in 2018
Tron Lam
Mercury Real Estate Group
(215) 514-1511
93 Total Sales
Map
Source: Bright MLS
MLS Number: 1004528730
APN: 08-02103-0000-00024
- 230 Stephen Dr
- 2208 Hope Ln
- 412 Ivystone Ln
- 116 Wayne Dr
- 2504 Church Rd
- 1814 Madison St
- 62 Sussex Dr
- 904 Sweetwater Dr Unit C904
- 303 Sweetwater Dr Unit 300C
- 3200 Concord Dr
- 2126 Magnolia Ct
- 1590 Wynwood Dr
- 1009 Columbia Ave
- 1404 Essex Dr
- 4 Melrose Ln Unit 41-11
- 2 Glenview Dr
- 512 Division St
- 380 Park Ave
- 126 Devon Rd Unit 91
- 1511 Glenview Dr
