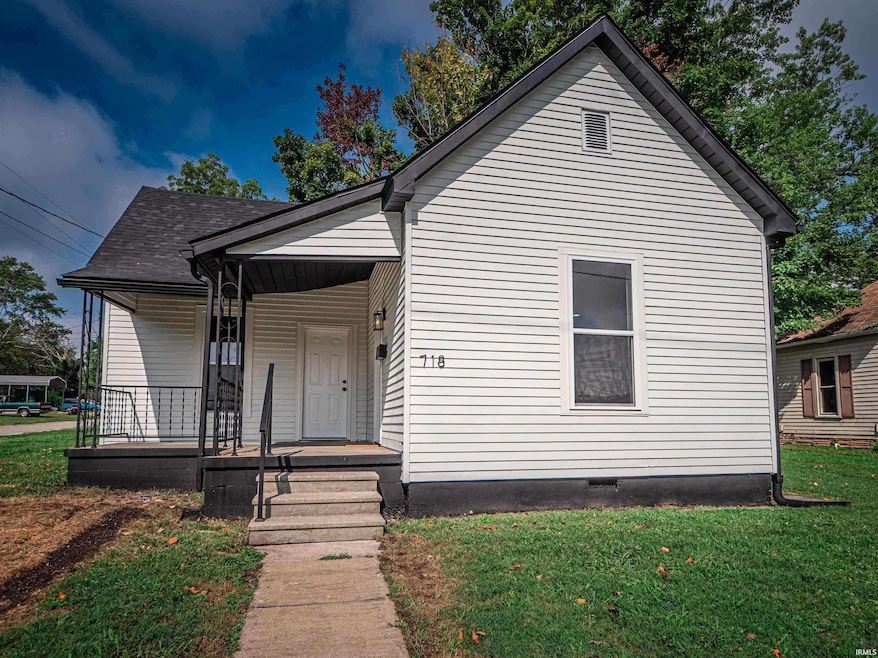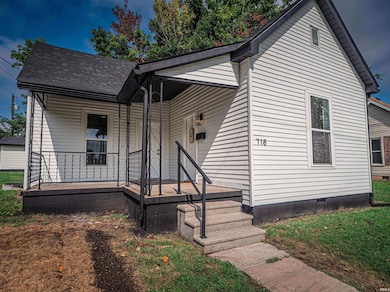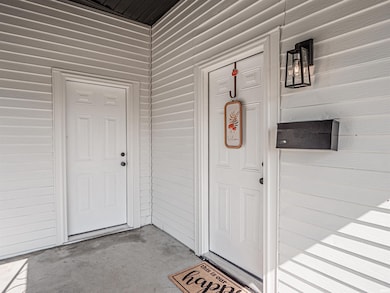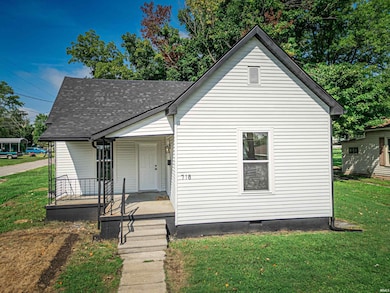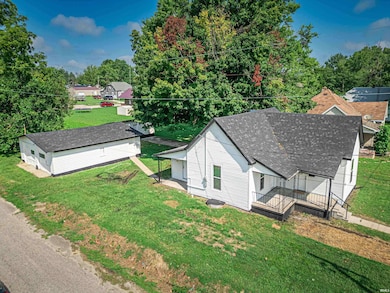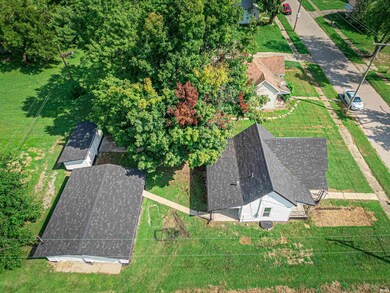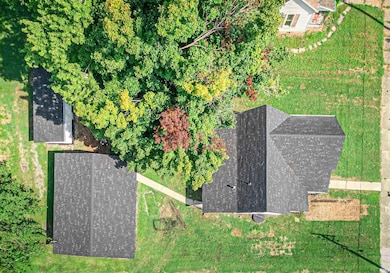718 Illinois St Bicknell, IN 47512
Estimated payment $764/month
Highlights
- Corner Lot
- 1-Story Property
- Forced Air Heating and Cooling System
- 2 Car Detached Garage
About This Home
This fresh and stylish black-and-white home has been completely remodeled and is move-in ready just bring your personal touch! Enjoy peace of mind with all-new updatesthroughout, including light fixtures, drywall, paint, windows, flooring, cabinets, countertops, plumbing and a brand new roof. Inside, you’ll love the modern open-concept layout thatconnects the kitchen and living room perfect for hosting friends or relaxing at home. The bright, functional space makes everyday living easy and enjoyable. Need storage? This homehas you covered with a spacious two-car garage and a matching black-and-white shed out back ideal for tools, gear, or weekend projects. If you're looking for a low-maintenance,beautifully updated home to call your own, this is the perfect place to start your journey.
Listing Agent
Key Associates Signature Realty Brokerage Phone: 812-901-9101 Listed on: 10/24/2025
Home Details
Home Type
- Single Family
Est. Annual Taxes
- $636
Year Built
- Built in 1913
Lot Details
- 6,970 Sq Ft Lot
- Lot Dimensions are 50x140
- Corner Lot
- Level Lot
Parking
- 2 Car Detached Garage
Home Design
- Vinyl Construction Material
Interior Spaces
- 985 Sq Ft Home
- 1-Story Property
- Crawl Space
Bedrooms and Bathrooms
- 2 Bedrooms
- 1 Full Bathroom
Schools
- North Knox Elementary And Middle School
- North Knox High School
Utilities
- Forced Air Heating and Cooling System
Listing and Financial Details
- Assessor Parcel Number 42-08-21-110-045.000-012
Map
Home Values in the Area
Average Home Value in this Area
Tax History
| Year | Tax Paid | Tax Assessment Tax Assessment Total Assessment is a certain percentage of the fair market value that is determined by local assessors to be the total taxable value of land and additions on the property. | Land | Improvement |
|---|---|---|---|---|
| 2024 | $636 | $30,800 | $3,700 | $27,100 |
| 2023 | $593 | $26,900 | $2,000 | $24,900 |
| 2022 | $518 | $24,200 | $900 | $23,300 |
| 2021 | $483 | $22,600 | $900 | $21,700 |
| 2020 | $457 | $21,300 | $900 | $20,400 |
| 2019 | $481 | $21,600 | $900 | $20,700 |
| 2018 | $478 | $21,400 | $900 | $20,500 |
| 2017 | $471 | $21,100 | $900 | $20,200 |
| 2016 | $491 | $22,100 | $900 | $21,200 |
| 2014 | $692 | $31,600 | $400 | $31,200 |
| 2013 | $729 | $33,800 | $400 | $33,400 |
Property History
| Date | Event | Price | List to Sale | Price per Sq Ft |
|---|---|---|---|---|
| 11/05/2025 11/05/25 | Price Changed | $135,000 | -0.7% | $137 / Sq Ft |
| 10/24/2025 10/24/25 | For Sale | $136,000 | -- | $138 / Sq Ft |
Source: Indiana Regional MLS
MLS Number: 202543370
APN: 42-08-21-110-045.000-012
- 707 Durbin St
- 801 S Main St
- 819 S Main St
- 0 S Main St
- 317 Alton St
- 403 N Main St
- 700 Boston St Unit 181, 182, 183, 184
- 305 Saint Clair St
- 1003 W 4th St
- 707 W 4th St
- 302 W 7th St
- 504 W 6th St
- 909 W 4th St
- 418 W 7th St
- 316 W 8th St
- 318 W 10th St
- 7372 & 7392 N Pine Bluff Rd
- 5753 N Golf Course Rd
- 7625 N State Road 159
- N Pine Bluff Rd
- 2930 E Shetland Dr Unit 2930
- 815 SW 1st St
- 105 Sundale Trailer Ct
- 113 Sundale Trailer Ct
- 202 Landrey Dr
- 24 Parkview Dr
- 16 Parkview Dr
- 201-223 W Saint Clair St
- 101 E Main St Unit 3
- 101 E Main St Unit 7
- 5811 487 E
- 1014 Glezen St
- 1015 E Glezen St
- 1703 Jefferson St
- 1010 Austin Ave
- 1811 Pine St
- 546 J Strange Ave
- 108 S Oak St
- 833 E Davis St
- 610 Tealwood Dr
