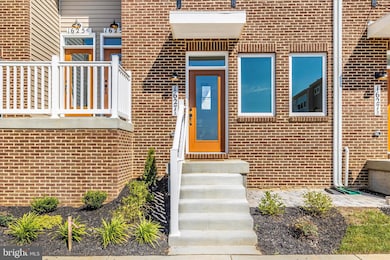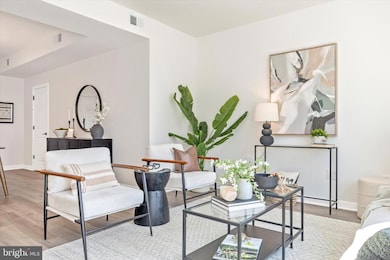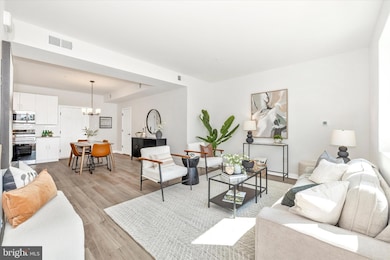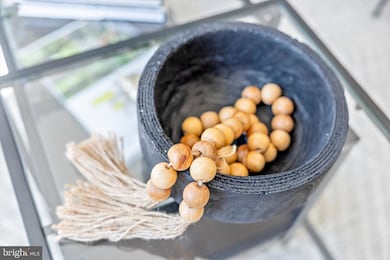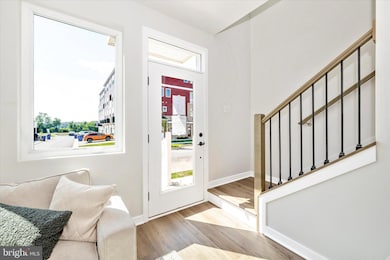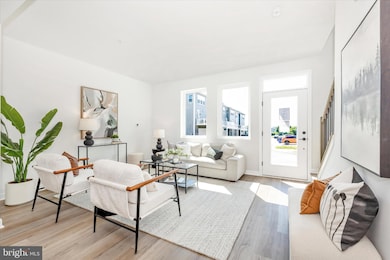718 Iron Forge Rd Frederick, MD 21702
Taskers Chance NeighborhoodEstimated payment $2,555/month
Highlights
- New Construction
- Open Floorplan
- Upgraded Countertops
- Frederick High School Rated A-
- Contemporary Architecture
- Breakfast Area or Nook
About This Home
**Limited-Time Offer: $30,000 Builder Incentive on Quick Move-In Homes! (Already reflected in the list price.) Act fast and structure the incentive to fit your needs (with the use of our preferred lender and title). In addition, the builder is offering to prepay one year's worth of HOA and Condo dues.** Experience modern elegance with classic farmhouse charm in the Juneau, one of the 6 unique condo plans offered at Gambrill Glenn and scheduled for completion at the end of 2025. This home showcases the Zion interior package, featuring quartz countertops, white shaker cabinets, matte black fixtures, and a gorgeous farmhouse apron-front kitchen sink. The kitchen is further elevated with upgraded stainless steel appliances, while luxury vinyl plank flooring extends throughout the main living areas, complemented by plush carpet in the bedrooms. This ground-level home offers an open-concept design where the spacious living room, dining area, and kitchen flow seamlessly together. Enter through your attached 1-car garage or relax on your private patio just off the front door. Upstairs, you’ll find three generous bedrooms, two full baths, and a convenient laundry room. The versatile loft space can adapt to your lifestyle, whether as a home office, playroom, or additional family room. Nestled just minutes from I-70, I-270, and Rt. 15, this community provides easy access to shopping, dining, hiking, and all that downtown Frederick has to offer. Don’t miss your opportunity to own this thoughtfully designed home—schedule your tour today!
Listing Agent
(202) 294-2190 mlamberthomes@gmail.com Long & Foster Real Estate, Inc. License #5015355 Listed on: 09/22/2025

Property Details
Home Type
- Condominium
Est. Annual Taxes
- $6,000
Lot Details
- No Units Located Below
- Two or More Common Walls
- Sprinkler System
- Property is in excellent condition
HOA Fees
Parking
- 1 Car Attached Garage
- 1 Driveway Space
- Rear-Facing Garage
- Garage Door Opener
- On-Street Parking
Home Design
- New Construction
- Contemporary Architecture
- Transitional Architecture
- Side-by-Side
- Hip Roof Shape
- Flat Roof Shape
- Slab Foundation
- Advanced Framing
- Frame Construction
- Batts Insulation
- Vinyl Siding
- Brick Front
- Passive Radon Mitigation
- CPVC or PVC Pipes
Interior Spaces
- 1,590 Sq Ft Home
- Property has 2 Levels
- Open Floorplan
- Recessed Lighting
- Low Emissivity Windows
- Double Hung Windows
- Casement Windows
- Family Room Off Kitchen
- Combination Kitchen and Dining Room
- Washer and Dryer Hookup
Kitchen
- Breakfast Area or Nook
- Eat-In Kitchen
- Electric Oven or Range
- Cooktop
- Microwave
- Ice Maker
- Dishwasher
- Stainless Steel Appliances
- Upgraded Countertops
- Disposal
Flooring
- Partially Carpeted
- Ceramic Tile
- Luxury Vinyl Plank Tile
- Luxury Vinyl Tile
Bedrooms and Bathrooms
- 3 Bedrooms
- En-Suite Bathroom
- Walk-In Closet
- Bathtub with Shower
- Walk-in Shower
Utilities
- Forced Air Heating and Cooling System
- Heat Pump System
- Programmable Thermostat
- Water Dispenser
- High-Efficiency Water Heater
- Municipal Trash
Listing and Financial Details
- $650 Front Foot Fee per year
Community Details
Overview
- $860 Capital Contribution Fee
- Association fees include common area maintenance, exterior building maintenance, lawn maintenance, management, snow removal
- Low-Rise Condominium
- Built by Rocky Gorge Homes
- Gambrill Glenn Subdivision, Juneau Floorplan
Amenities
- Picnic Area
- Common Area
Recreation
- Jogging Path
Pet Policy
- Pets Allowed
Map
Home Values in the Area
Average Home Value in this Area
Property History
| Date | Event | Price | List to Sale | Price per Sq Ft |
|---|---|---|---|---|
| 11/07/2025 11/07/25 | For Sale | $402,722 | +13.9% | $180 / Sq Ft |
| 10/23/2025 10/23/25 | Price Changed | $353,480 | -2.8% | $222 / Sq Ft |
| 09/22/2025 09/22/25 | For Sale | $363,480 | -- | $229 / Sq Ft |
Source: Bright MLS
MLS Number: MDFR2070856
- 714 Iron Forge Rd
- 720 Iron Forge Rd
- 1625 Blacksmith Way
- 722 Iron Forge Rd
- 1629 Blacksmith Way
- Cape May Plan at The Towns at Gambrill Glenn
- 1805 Shookstown Rd
- 1315 Marsalis Place
- 2298 Marcy Dr
- 616 Gillespie Dr
- 170 Poinsett Ln
- 2262 Marcy Dr
- 332 Furgeson Ln
- 0 Overbrook Cir
- 2272 Marcy Dr
- 2276 Marcy Dr
- 1510 Havilland Place
- 1223 Palladian Way
- 1879 Shookstown Rd
- 1631 Blacksmith Way
- 1618 Blacksmith Way
- 1618 Blacksmith Way Unit B
- 709 Iron Forge Rd
- 1726 Blacksmith Way
- 1722 Blacksmith Way
- 740 Tatum Ct
- 402 Harlan Way
- 1304 Sandoval Ct
- 1861 Shookstown Rd
- 2264 Marcy Dr
- 332 Furgeson Ln
- 2275 Marcy Dr
- 2280 Marcy Dr
- 108 Stonegate Dr
- 106 Princetown Dr
- 404 Waverley Dr
- 1420 Key Pkwy
- 1309 Arvon Trail
- 141 Willowdale Dr

