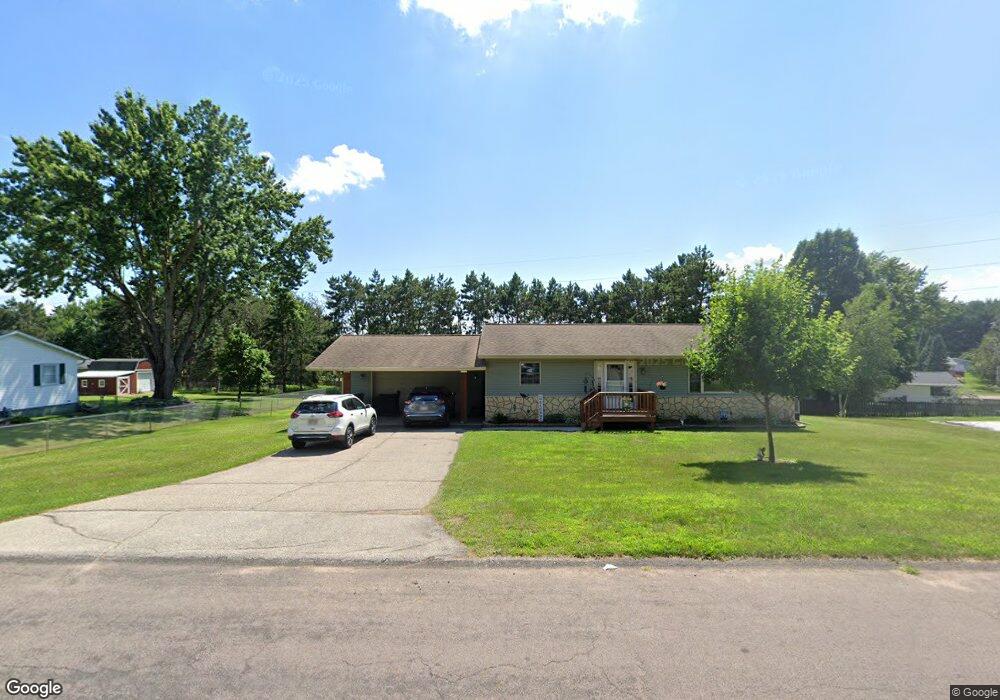718 Juline Way Onalaska, WI 54650
Estimated Value: $289,000 - $324,212
3
Beds
2
Baths
2,000
Sq Ft
$153/Sq Ft
Est. Value
About This Home
This home is located at 718 Juline Way, Onalaska, WI 54650 and is currently estimated at $306,553, approximately $153 per square foot. 718 Juline Way is a home located in La Crosse County with nearby schools including Holmen High School, St. Paul's Lutheran School, and St. Patrick School.
Ownership History
Date
Name
Owned For
Owner Type
Purchase Details
Closed on
Sep 18, 2025
Sold by
Rice Anita D
Bought by
Rice Anita D and Harper Heath R
Current Estimated Value
Create a Home Valuation Report for This Property
The Home Valuation Report is an in-depth analysis detailing your home's value as well as a comparison with similar homes in the area
Home Values in the Area
Average Home Value in this Area
Purchase History
| Date | Buyer | Sale Price | Title Company |
|---|---|---|---|
| Rice Anita D | $228,900 | None Listed On Document |
Source: Public Records
Tax History
| Year | Tax Paid | Tax Assessment Tax Assessment Total Assessment is a certain percentage of the fair market value that is determined by local assessors to be the total taxable value of land and additions on the property. | Land | Improvement |
|---|---|---|---|---|
| 2024 | $4,394 | $228,900 | $60,500 | $168,400 |
| 2023 | $3,159 | $228,900 | $60,500 | $168,400 |
| 2022 | $3,326 | $228,900 | $60,500 | $168,400 |
| 2021 | $2,903 | $169,500 | $40,000 | $129,500 |
| 2020 | $3,015 | $169,500 | $40,000 | $129,500 |
| 2019 | $2,988 | $169,500 | $40,000 | $129,500 |
| 2018 | $2,643 | $135,600 | $37,800 | $97,800 |
| 2017 | $2,604 | $135,600 | $37,800 | $97,800 |
| 2016 | $2,938 | $135,600 | $37,800 | $97,800 |
| 2015 | $3,281 | $124,600 | $34,900 | $89,700 |
| 2014 | $3,404 | $124,600 | $34,900 | $89,700 |
| 2013 | $3,427 | $124,600 | $34,900 | $89,700 |
Source: Public Records
Map
Nearby Homes
- 634 Meier Ln
- 634 Victoria Ln
- 942 Oak Timber Dr
- 1264 Bentgrass Ct
- 1545 Birka Ln
- 927 Streblow St
- W6822 Hilltop Dr
- N5479 County Road Zm
- 44 Terri Circle Dr
- 423 Gordon Ln
- 1024 Parkridge Dr
- 17 Terri Circle Dr
- 939 Sunset Place
- 618 Johnson St
- 620 Johnson St
- 619 Johnson St
- 621 Johnson St
- 1040 Terrace Dr
- 1041 Terrace Dr
- 3115 Cortland St
- 726 Juline Way
- 710 Juline Way
- 2204 Craig Ln W
- 734 Juline Way
- 701 Kent Place
- 717 Juline Way
- 711 Kent Place
- 725 Juline Way
- 708 Kent Place
- 2214 Craig Ln W
- 709 Juline Way
- 742 Juline Way
- 733 Juline Way
- 2119 Craig Ln E
- 2203 Craig Ln W
- 2120 Craig Ln W
- 2125 Craig Ln W
- 2211 Craig Ln W
- 741 Juline Way
- 2219 Craig Ln W
