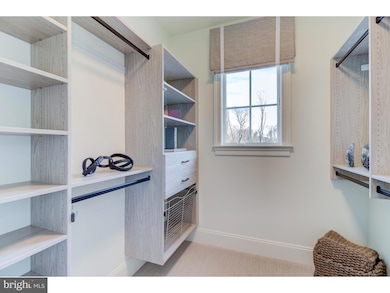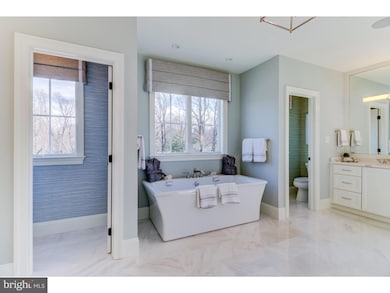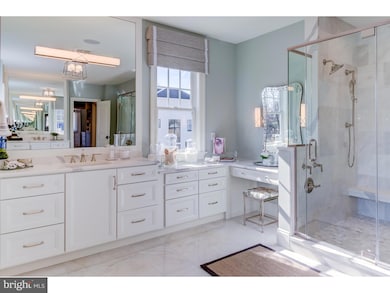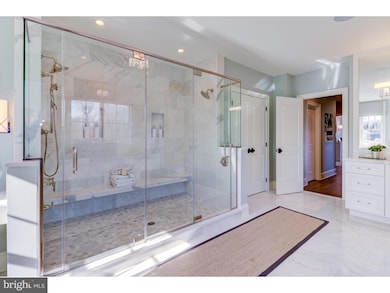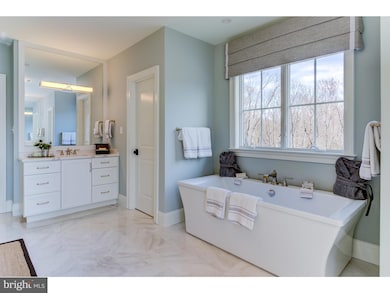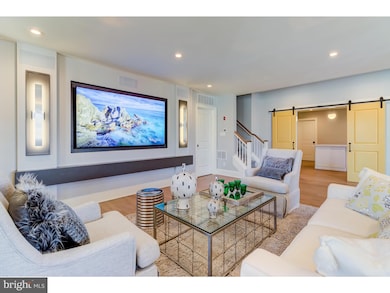Estimated payment $19,643/month
Highlights
- New Construction
- Colonial Architecture
- 3 Car Direct Access Garage
- Tredyffrin-Easttown Middle School Rated A+
- No HOA
- Forced Air Heating and Cooling System
About This Home
This stunning new construction home by Bentley Homes offers 5,235 square feet of refined living space, highlighted by soaring 10-foot ceilings on the first floor and an elegant, three-story open main staircase. A secondary rear staircase adds convenience, while the thoughtfully designed layout provides flexibility to suit your lifestyle, whether for everyday living or exceptional entertaining. The spacious lower level offers a variety of finishing options, including a media room, full bar, a fifth bedroom, and a fourth full bath allowing you to truly tailor the home to your needs. Bentley Homes’ in-house design manager is available to guide you in customizing every detail, ensuring your home reflects your personal style. Set on a peaceful street in one of Devon’s most desirable residential neighborhoods and within the top-ranked Tredyffrin-Easttown School District, this home offers the perfect balance of privacy and proximity. Just minutes from downtown Wayne, enjoy fine dining, boutique shopping, and cultural attractions. Nature lovers will appreciate nearby Willows Park and the renowned Chanticleer Gardens, both under two miles away. For commuters, the Devon train station is only four minutes from your doorstep, providing a 30-minute ride into Center City Philadelphia. The annual Devon Horse Show and adjacent Devon Yard lifestyle complex add charm and convenience to the neighborhood. Plus, you're only a short drive from Suburban Square in Ardmore and all the Main Line has to offer.
Home Details
Home Type
- Single Family
Lot Details
- 1 Acre Lot
- Property is in excellent condition
Parking
- 3 Car Direct Access Garage
- Side Facing Garage
- Garage Door Opener
Home Design
- New Construction
- Colonial Architecture
- Stone Siding
- Concrete Perimeter Foundation
- HardiePlank Type
Interior Spaces
- 5,235 Sq Ft Home
- Property has 2 Levels
- Basement Fills Entire Space Under The House
Bedrooms and Bathrooms
- 4 Bedrooms
Utilities
- Forced Air Heating and Cooling System
- Heating System Powered By Leased Propane
- Heating System Powered By Owned Propane
- Propane Water Heater
- On Site Septic
Community Details
- No Home Owners Association
- Waterloo Mills Subdivision
Map
Home Values in the Area
Average Home Value in this Area
Property History
| Date | Event | Price | List to Sale | Price per Sq Ft |
|---|---|---|---|---|
| 07/21/2025 07/21/25 | For Sale | $3,179,900 | -- | $607 / Sq Ft |
Source: Bright MLS
MLS Number: PACT2103704
- 422 S Waterloo Rd
- 120 S Devon Ave
- 6 Wingstone Ln
- 155 Eaton Dr
- 120 Eaton Dr
- 404 Dorset Rd
- 131 Sugartown Rd
- 2 Sugartown Rd
- 1 Dunminning Rd
- 22 Longwood Dr
- 211 Bella Vista Rd
- 0 Prescott Rd Unit PACT2110528
- 837 Nathan Hale Rd
- Lot 4 Rose Glenn
- Lot 7 Rose Glenn
- Lot 5 Rose Glenn
- 600 Waynesfield Dr
- 191 Stony Point Dr
- Lot 8 Rose Glenn
- Lot 3 Rose Glenn
- 343 Sugartown Rd Unit B
- 343 Sugartown Rd Unit A
- 300 Avon Rd
- 421 Morris Rd
- 420 Morris Rd
- 571 N Newtown Street Rd
- 42 Old Lancaster Rd Unit ID1321805P
- 42 Old Lancaster Rd Unit ID1321809P
- 123 Gallagher Rd
- 404 W Wayne Ave
- 717 W Lancaster Ave Unit ID1321808P
- 717 W Lancaster Ave Unit ID1321807P
- 619 W Lancaster Ave
- 388 W Lancaster Ave
- 432 Strafford Ave
- 181 E Conestoga Rd
- 305 W Wayne Ave Unit 1
- 202 W Wayne Ave Unit B
- 203 Bloomingdale Ave Unit 6B
- 658 Lancaster Ave Unit ID1321810P

