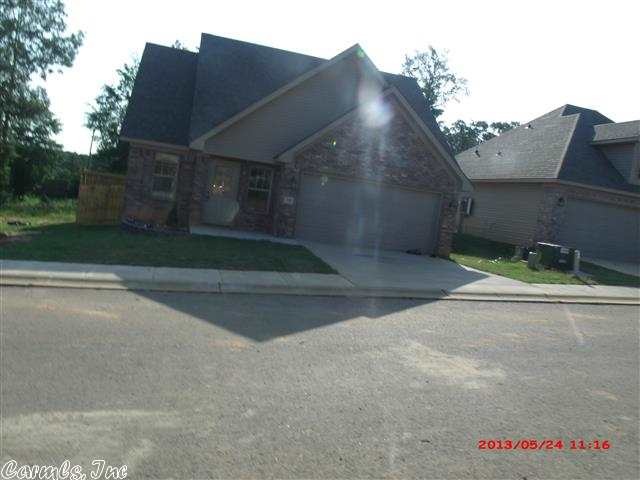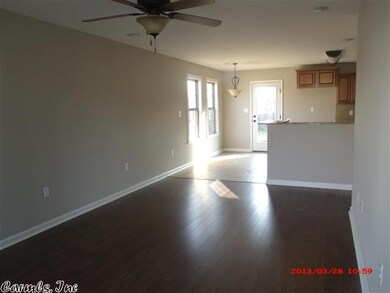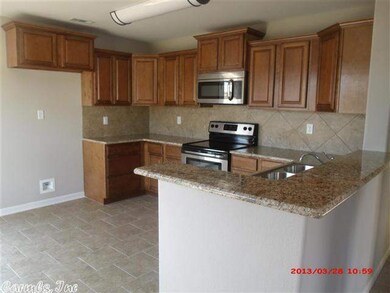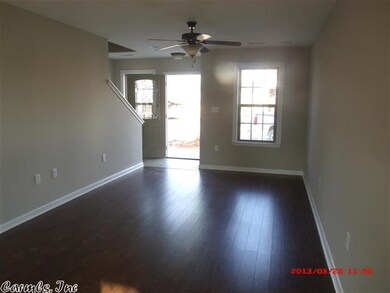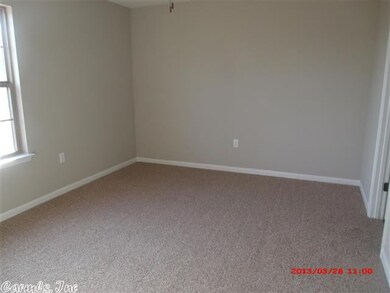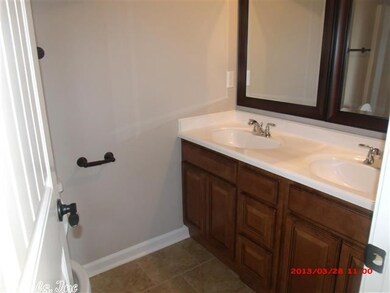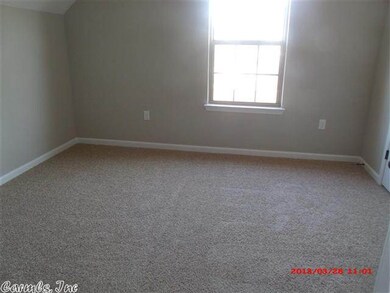
718 Mimosa Ct Bryant, AR 72022
Highlights
- Newly Remodeled
- Traditional Architecture
- Great Room
- Bryant Elementary School Rated A
- Main Floor Primary Bedroom
- Eat-In Kitchen
About This Home
As of January 2015FANTASTIC FLOOR PLAN. WE ARE BUILDING THIS ONE NOW. jUST A MATTER OF WEEKS BEFORE WE ARE FINISHED BUILDING. COME ON IN AND CHOOSE YOUR COLORS BEFORE WE GET IT DONE. TAXES ARE ESTIMATED. MEASUREMENTS ENCOURAGED. CHECK IT OUT BEFORE WE GET DONE. YOU WILL DEFINATELY WANT TO JUMP ON THIS ONE. PICK COLORS AND FLOORING. Picture is pic of similar home and floor plan
Co-Listed By
Trevor Pendleton
Truman Ball Real Estate
Home Details
Home Type
- Single Family
Est. Annual Taxes
- $1,100
Year Built
- Built in 2013 | Newly Remodeled
HOA Fees
- $30 Monthly HOA Fees
Parking
- 2 Car Garage
Home Design
- Traditional Architecture
- Brick Exterior Construction
- Slab Foundation
- Composition Roof
- Metal Siding
Interior Spaces
- 1,330 Sq Ft Home
- 2-Story Property
- Insulated Windows
- Insulated Doors
- Great Room
- Carpet
Kitchen
- Eat-In Kitchen
- Stove
- Microwave
- Dishwasher
Bedrooms and Bathrooms
- 3 Bedrooms
- Primary Bedroom on Main
Laundry
- Laundry Room
- Washer Hookup
Additional Features
- Patio
- Level Lot
- Central Heating and Cooling System
Listing and Financial Details
- $180 per year additional tax assessments
Ownership History
Purchase Details
Home Financials for this Owner
Home Financials are based on the most recent Mortgage that was taken out on this home.Purchase Details
Home Financials for this Owner
Home Financials are based on the most recent Mortgage that was taken out on this home.Purchase Details
Home Financials for this Owner
Home Financials are based on the most recent Mortgage that was taken out on this home.Purchase Details
Home Financials for this Owner
Home Financials are based on the most recent Mortgage that was taken out on this home.Similar Homes in the area
Home Values in the Area
Average Home Value in this Area
Purchase History
| Date | Type | Sale Price | Title Company |
|---|---|---|---|
| Warranty Deed | $133,000 | -- | |
| Warranty Deed | $133,000 | -- | |
| Warranty Deed | $127,000 | None Available | |
| Warranty Deed | $27,000 | None Available |
Mortgage History
| Date | Status | Loan Amount | Loan Type |
|---|---|---|---|
| Open | $133,000 | New Conventional | |
| Previous Owner | $127,000 | New Conventional | |
| Previous Owner | $120,800 | Construction |
Property History
| Date | Event | Price | Change | Sq Ft Price |
|---|---|---|---|---|
| 01/13/2015 01/13/15 | Sold | $133,000 | 0.0% | $82 / Sq Ft |
| 12/14/2014 12/14/14 | Pending | -- | -- | -- |
| 10/20/2014 10/20/14 | For Sale | $133,000 | +4.7% | $82 / Sq Ft |
| 06/26/2013 06/26/13 | Sold | $127,000 | -4.3% | $95 / Sq Ft |
| 05/27/2013 05/27/13 | Pending | -- | -- | -- |
| 12/19/2012 12/19/12 | For Sale | $132,700 | -- | $100 / Sq Ft |
Tax History Compared to Growth
Tax History
| Year | Tax Paid | Tax Assessment Tax Assessment Total Assessment is a certain percentage of the fair market value that is determined by local assessors to be the total taxable value of land and additions on the property. | Land | Improvement |
|---|---|---|---|---|
| 2024 | $1,579 | $33,593 | $7,200 | $26,393 |
| 2023 | $1,666 | $33,593 | $7,200 | $26,393 |
| 2022 | $1,602 | $33,593 | $7,200 | $26,393 |
| 2021 | $1,534 | $28,130 | $6,000 | $22,130 |
| 2020 | $1,234 | $28,130 | $6,000 | $22,130 |
| 2019 | $1,234 | $28,130 | $6,000 | $22,130 |
| 2018 | $1,259 | $28,130 | $6,000 | $22,130 |
| 2017 | $1,227 | $28,130 | $6,000 | $22,130 |
| 2016 | $1,279 | $26,210 | $6,000 | $20,210 |
| 2015 | $1,064 | $26,210 | $6,000 | $20,210 |
| 2014 | $1,064 | $5,400 | $5,400 | $0 |
Agents Affiliated with this Home
-
L
Seller's Agent in 2015
Lynne DeBoth
Pinnacle Properties - Real Estate
-

Buyer's Agent in 2015
Moserine Harris
Metro Real Estate
(501) 551-3718
1 in this area
25 Total Sales
-

Seller's Agent in 2013
John Pendleton
Vylla Home
(501) 350-4527
89 Total Sales
-
T
Seller Co-Listing Agent in 2013
Trevor Pendleton
Truman Ball Real Estate
-
D
Buyer's Agent in 2013
Debbie Pannell
Realty One Group - Pinnacle
(501) 993-2959
2 in this area
13 Total Sales
Map
Source: Cooperative Arkansas REALTORS® MLS
MLS Number: 10336087
APN: 840-00800-107
- 3349 Garden Club Dr
- 3305 Garden Club Dr
- 3200 Robbins Dr
- 3458 Garden Club Dr
- 918 Hunter Lee Dr
- 32-acres Bryant Parkway I 30 and Hwy 5
- 1020 Hunter Lee Dr
- 261 Squaw Dr
- 1707 Johnswood Rd
- 3512 Logan Ridge Dr
- 3516 Logan Ridge Dr
- 3520 Logan Ridge Dr
- 3808 Logan Ridge Dr
- 3619 Logan Ridge Dr
- East 1/2 Tract 4 Market Place E
- 3912 Logan Ridge Dr
- 2710 Richland Park Dr
- West 1/2 Tract 4 Market Place E
- 2223 Byron Dr
- 707 Pattywood Dr
