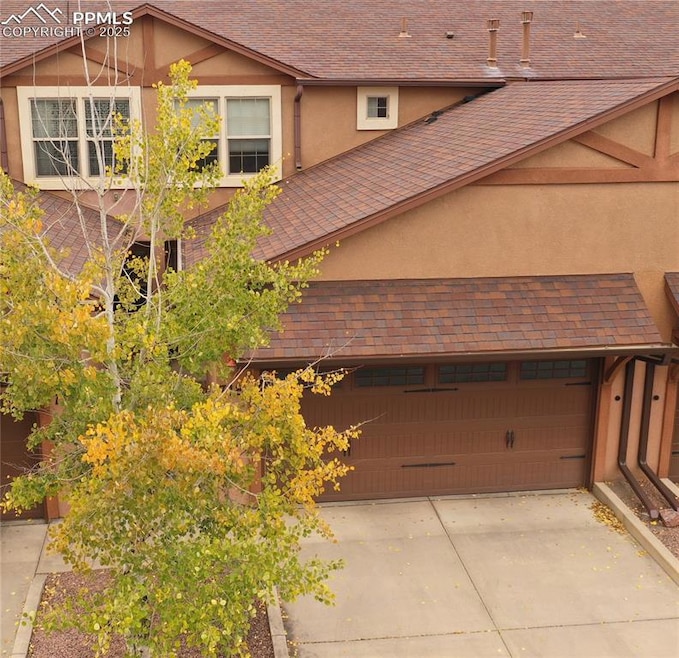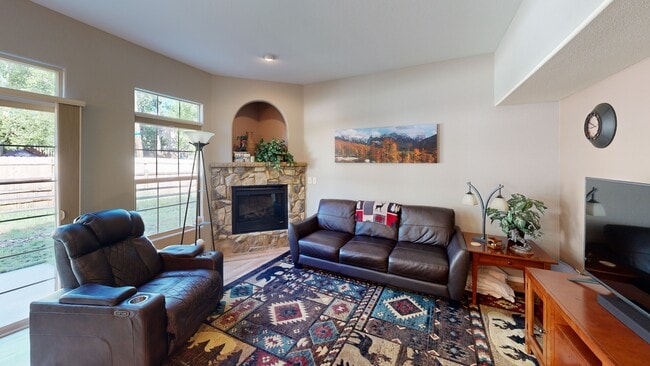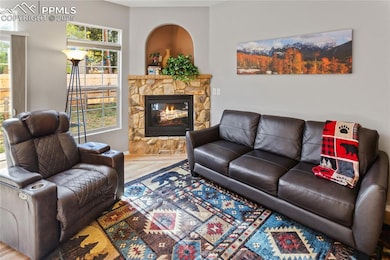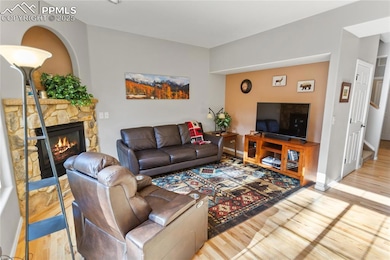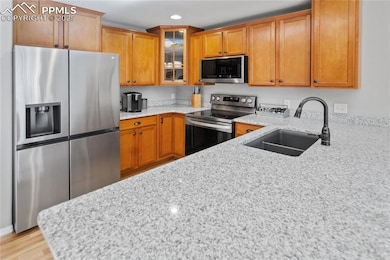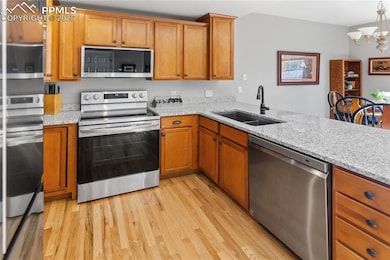
718 Misty Pines Cir Woodland Park, CO 80863
Estimated payment $2,912/month
Highlights
- Mountain View
- Wood Flooring
- Great Room
- Property is near a park
- End Unit
- Hiking Trails
About This Home
Welcome to your dream home in the popular Evergreen Heights community!
This spacious 2,392 sq ft, 3-bedroom, 3-bath, 2-car residence is perfectly located across from the Meadow Wood Sports Complex, offering endless recreational activities right at your doorstep. Step inside to a welcoming foyer, that doubles as an office, with elegant 9-foot ceilings and rich solid wood floors that flow throughout the main living areas.
At the rear of the home, you'll find a stunning open-concept great room featuring a 13x15 living area with a gas fireplace. French doors lead to your private patio and backyard. The adjacent dining area is designed for both casual meals and formal dinners, while the beautifully appointed kitchen comes fully equipped with new stainless steel appliances. Off the foyer, you'll find a convenient guest bath plus a laundry room with ceramic floors.
Upstairs, retreat to your spacious primary suite with an 11x13 bedroom, plush carpeting, an en-suite bath featuring a ceramic tub/shower combo and a walk-in closet. Two additional bedrooms share a well-appointed main bath with ceramic flooring and a tub/shower combo. Both bedrooms offer ample storage with bi-fold closets and soft carpet flooring.
Upgrades in 2023 & 2024: Refinished Hard Wood Floors, New Carpet throughout, Granite in the Kitchen and Quartz in all 3 baths, all new Faucets and toilets, LG Stainless Appliances (all networkable), Interior paint throughout, plus wainscoating.
The unfinished basement provides endless potential. With rough-ins for a bathroom, this could become a family room with a fourth bedroom.
At the Meadow Wood Sports Complex, you can enjoy baseball, soccer, tennis, ice skating, a playground, and walking trails. Plus, you're a short walk away from the Centennial Trail, perfect for hiking and biking and access to Manitou Lake for fantastic fly fishing.
Don't miss the opportunity to own this incredible home that offers both comfort and convenience in a prime location.
Listing Agent
Pikes Peak Homes and Land Ltd Brokerage Phone: (719)464-5839 Listed on: 03/06/2025
Townhouse Details
Home Type
- Townhome
Est. Annual Taxes
- $1,897
Year Built
- Built in 2006
Lot Details
- 1,307 Sq Ft Lot
- End Unit
- Back Yard Fenced
- Landscaped
HOA Fees
- $400 Monthly HOA Fees
Parking
- 2 Car Attached Garage
- Garage Door Opener
- Driveway
Home Design
- Shingle Roof
- Stucco
Interior Spaces
- 2,392 Sq Ft Home
- 2-Story Property
- Ceiling height of 9 feet or more
- Ceiling Fan
- Gas Fireplace
- French Doors
- Great Room
- Mountain Views
- Basement Fills Entire Space Under The House
Kitchen
- Microwave
- Dishwasher
Flooring
- Wood
- Carpet
- Ceramic Tile
Bedrooms and Bathrooms
- 3 Bedrooms
Accessible Home Design
- Remote Devices
- Ramped or Level from Garage
Outdoor Features
- Concrete Porch or Patio
Location
- Property is near a park
- Property near a hospital
- Property is near schools
- Property is near shops
Utilities
- Forced Air Heating System
- Heating System Uses Natural Gas
Community Details
Overview
- Association fees include covenant enforcement, insurance, lawn, ground maintenance, maintenance structure, management, snow removal, trash removal
Recreation
- Hiking Trails
Matterport 3D Tour
Floorplans
Map
Home Values in the Area
Average Home Value in this Area
Tax History
| Year | Tax Paid | Tax Assessment Tax Assessment Total Assessment is a certain percentage of the fair market value that is determined by local assessors to be the total taxable value of land and additions on the property. | Land | Improvement |
|---|---|---|---|---|
| 2024 | $1,897 | $23,960 | $4,093 | $19,867 |
| 2023 | $1,897 | $17,270 | $2,950 | $14,320 |
| 2022 | $1,164 | $14,320 | $2,050 | $12,270 |
| 2021 | $1,768 | $21,870 | $3,130 | $18,740 |
| 2020 | $1,647 | $20,840 | $3,610 | $17,230 |
| 2019 | $1,636 | $20,840 | $0 | $0 |
| 2018 | $1,247 | $15,540 | $0 | $0 |
| 2017 | $1,249 | $15,540 | $0 | $0 |
| 2016 | $1,377 | $17,080 | $0 | $0 |
| 2015 | $1,494 | $17,080 | $0 | $0 |
| 2014 | $1,509 | $17,080 | $0 | $0 |
Property History
| Date | Event | Price | List to Sale | Price per Sq Ft | Prior Sale |
|---|---|---|---|---|---|
| 08/15/2025 08/15/25 | Price Changed | $449,900 | -2.0% | $188 / Sq Ft | |
| 06/11/2025 06/11/25 | Price Changed | $459,000 | -1.1% | $192 / Sq Ft | |
| 05/12/2025 05/12/25 | Price Changed | $464,000 | -1.1% | $194 / Sq Ft | |
| 03/06/2025 03/06/25 | For Sale | $469,000 | +10.4% | $196 / Sq Ft | |
| 07/22/2023 07/22/23 | Off Market | $425,000 | -- | -- | |
| 07/21/2023 07/21/23 | Sold | $425,000 | -3.4% | $183 / Sq Ft | View Prior Sale |
| 06/18/2023 06/18/23 | Pending | -- | -- | -- | |
| 05/27/2023 05/27/23 | Price Changed | $440,000 | -2.2% | $189 / Sq Ft | |
| 05/18/2023 05/18/23 | For Sale | $450,000 | -- | $194 / Sq Ft |
Purchase History
| Date | Type | Sale Price | Title Company |
|---|---|---|---|
| Warranty Deed | $200,000 | Title America | |
| Warranty Deed | $200,000 | Title America |
Mortgage History
| Date | Status | Loan Amount | Loan Type |
|---|---|---|---|
| Previous Owner | $120,000 | Purchase Money Mortgage |
About the Listing Agent

Hi, I’m Chris Clark, CRS, GRI, REALTOR® and broker/owner of Pikes Peak Homes and Land, Ltd. I am headquartered on the north slope of Pikes Peak near the town of Woodland Park, CO serving the Front Range from the Colorado Springs metro to Woodland Park, Divide, Florissant and Cripple Creek. I have spent my entire career in the Real Estate industry as a contractor, investor, real estate agent and broker.
Chris' Other Listings
Source: Pikes Peak REALTOR® Services
MLS Number: 9710374
APN: R0054165
- 620 Misty Pines Cir
- 610 Misty Pines Cir
- 1511 Crestview Way
- 510 Crestview Ln
- 828 Northwoods Dr E
- 1127 Michael Ln
- 1300 Thomas Cir
- 1163 Ptarmigan Dr
- 1279 Firestone Dr
- 660 Calico Ct
- 1136 Ptarmigan Dr
- 1149 Ptarmigan Dr
- 1145 Ptarmigan Dr
- 661 Calico Ct
- 1313 Stone Ridge Dr
- 1300 W Midland Ave
- 1290 Firestone Dr
- 0 Firestone Dr
- 1309 W Browning Ave
- 100 Red Rock Ct
- 114 County Rd
- 213 S West St Unit ID1333679P
- 704 Stone Park Ln
- 71 Pinecrest Rd Unit ID1065700P
- 380 Paradise Cir Unit A-1
- 51 Dakota Ln Unit ID1328983P
- 10215 Ute Pass Ave
- 10215 Ute Pass Ave
- 9415 Ute Rd Unit ID1065701P
- 15729 Pine Lake Dr
- 15729 Pine Lake Dr
- 14275 Westcreek Rd
- 14275 Westcreek Rd
- 6925 Peyote Way
- 7230 Native Cir
- 2326 Shoshone Valley Trail
- 16637 Elk Valley Trail
- 17155 Mountain Lake Dr
