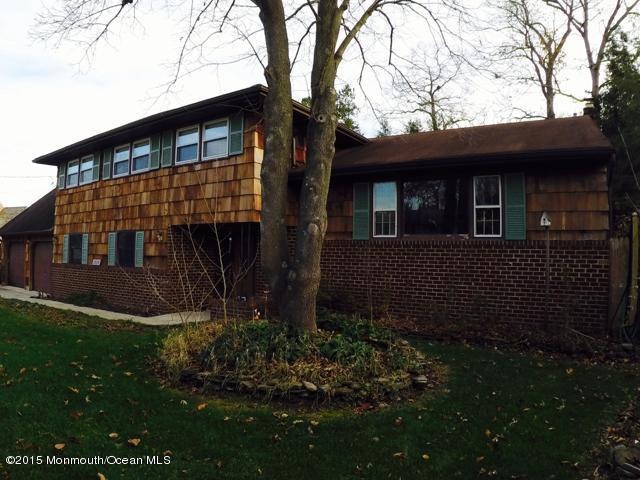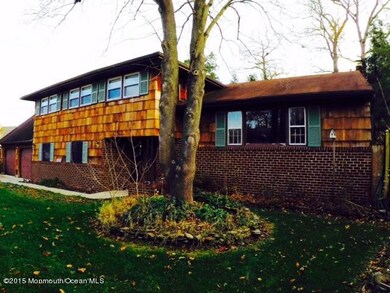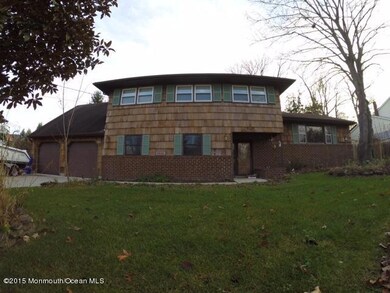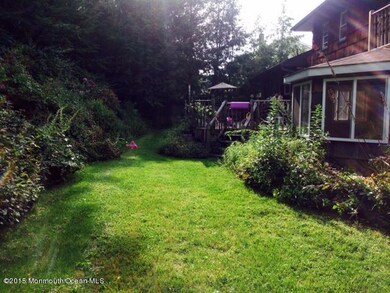
Highlights
- River View
- Bonus Room
- Balcony
- Wood Flooring
- No HOA
- 2 Car Direct Access Garage
About This Home
As of May 2016SPACE ABOUNDS in this oversized unique split-level home in the desirable section of Bluff View, Brick. Located on a large lot with gorgeous sunset views of the Manasquan River. Situated on a quiet cul-de-sac street with sidewalks. Custom tile entryway with new 4th bedroom and hardwood floors. Spacious second level with open floor plan including eat-in kitchen and dining room. Master bedroom suite with a private bath and walk-in closet. Custom landscaping surrounds.
Last Agent to Sell the Property
Michelle Ackermann
Hazelet Realty Group, LLC License #1541063 Listed on: 11/25/2015
Last Buyer's Agent
Justin Eberle
Coldwell Banker Res. Brokerage
Home Details
Home Type
- Single Family
Est. Annual Taxes
- $7,198
Year Built
- Built in 1975
Lot Details
- Lot Dimensions are 94 x 108
- Cul-De-Sac
- Sprinkler System
Parking
- 2 Car Direct Access Garage
- Oversized Parking
- Parking Storage or Cabinetry
- Heated Garage
- Parking Available
- Workshop in Garage
- Double-Wide Driveway
- Off-Street Parking
Home Design
- Split Level Home
- Shingle Roof
- Cedar Shake Siding
- Shake Siding
Interior Spaces
- 2,722 Sq Ft Home
- 3-Story Property
- French Doors
- Sliding Doors
- Family Room
- Living Room
- Dining Room
- Bonus Room
- River Views
- Unfinished Basement
- Partial Basement
- Pull Down Stairs to Attic
Kitchen
- Eat-In Kitchen
- Breakfast Bar
- Built-In Oven
- Range Hood
- Dishwasher
Flooring
- Wood
- Ceramic Tile
Bedrooms and Bathrooms
- 4 Bedrooms
- Primary bedroom located on third floor
- Walk-In Closet
- Primary Bathroom is a Full Bathroom
Laundry
- Laundry Room
- Dryer
- Washer
Outdoor Features
- Balcony
- Enclosed Patio or Porch
Schools
- Veterans Memorial Middle School
- Brick Memorial High School
Utilities
- Forced Air Zoned Heating and Cooling System
- Heating System Uses Natural Gas
- Well
- Natural Gas Water Heater
Community Details
- No Home Owners Association
Listing and Financial Details
- Assessor Parcel Number 07-01422-19-00023
Ownership History
Purchase Details
Home Financials for this Owner
Home Financials are based on the most recent Mortgage that was taken out on this home.Purchase Details
Home Financials for this Owner
Home Financials are based on the most recent Mortgage that was taken out on this home.Purchase Details
Home Financials for this Owner
Home Financials are based on the most recent Mortgage that was taken out on this home.Similar Homes in Brick, NJ
Home Values in the Area
Average Home Value in this Area
Purchase History
| Date | Type | Sale Price | Title Company |
|---|---|---|---|
| Bargain Sale Deed | $305,000 | -- | |
| Deed | $93,000 | None Available | |
| Interfamily Deed Transfer | -- | Multiple |
Mortgage History
| Date | Status | Loan Amount | Loan Type |
|---|---|---|---|
| Open | $30,100 | Credit Line Revolving | |
| Previous Owner | $289,750 | New Conventional | |
| Previous Owner | $282,745 | FHA | |
| Previous Owner | $165,500 | Adjustable Rate Mortgage/ARM | |
| Previous Owner | $104,000 | Stand Alone First |
Property History
| Date | Event | Price | Change | Sq Ft Price |
|---|---|---|---|---|
| 05/16/2016 05/16/16 | Sold | $305,000 | +4.1% | $112 / Sq Ft |
| 12/06/2012 12/06/12 | Sold | $293,000 | -- | $108 / Sq Ft |
Tax History Compared to Growth
Tax History
| Year | Tax Paid | Tax Assessment Tax Assessment Total Assessment is a certain percentage of the fair market value that is determined by local assessors to be the total taxable value of land and additions on the property. | Land | Improvement |
|---|---|---|---|---|
| 2025 | $8,813 | $337,000 | $169,200 | $167,800 |
| 2024 | $8,378 | $337,000 | $169,200 | $167,800 |
| 2023 | $8,267 | $337,000 | $169,200 | $167,800 |
| 2022 | $8,267 | $337,000 | $169,200 | $167,800 |
| 2021 | $8,098 | $337,000 | $169,200 | $167,800 |
| 2020 | $7,987 | $337,000 | $169,200 | $167,800 |
| 2019 | $7,832 | $337,000 | $169,200 | $167,800 |
| 2018 | $7,653 | $337,000 | $169,200 | $167,800 |
| 2017 | $7,448 | $337,000 | $169,200 | $167,800 |
| 2016 | $7,394 | $337,000 | $169,200 | $167,800 |
| 2015 | $7,198 | $337,000 | $169,200 | $167,800 |
| 2014 | $7,128 | $337,000 | $169,200 | $167,800 |
Agents Affiliated with this Home
-
M
Seller's Agent in 2016
Michelle Ackermann
Hazelet Realty Group, LLC
-
John Hazelet

Seller Co-Listing Agent in 2016
John Hazelet
Hazelet Realty Group, LLC
(732) 685-7746
31 in this area
89 Total Sales
-
J
Buyer's Agent in 2016
Justin Eberle
Coldwell Banker Res. Brokerage
-
Jamie Paradise

Seller's Agent in 2012
Jamie Paradise
RE/MAX
(732) 899-3338
28 in this area
145 Total Sales
Map
Source: MOREMLS (Monmouth Ocean Regional REALTORS®)
MLS Number: 21544273
APN: 07-01422-19-00023
- 705 Revolutionary Rd
- 2404 Riverside Terrace
- 711 Hardean Rd
- 2406 Cherry St
- 1590 Holly Blvd
- 2338 Ramshorn Dr
- 604 Winding River Rd
- 524 Manasquan Ct
- 823 Herbertsville Rd
- 2361 Route 34
- 1223 Clover Rd
- 2531 River Rd
- 26 River Edge Dr Unit 45
- 114 Bayview Ct Unit 125
- 2528 River Rd
- 2420 Robin Way
- 744 Millbrook Rd
- 718 Millbrook Rd
- 626 Windcrest Ct
- 2230 Ramshorn Dr



