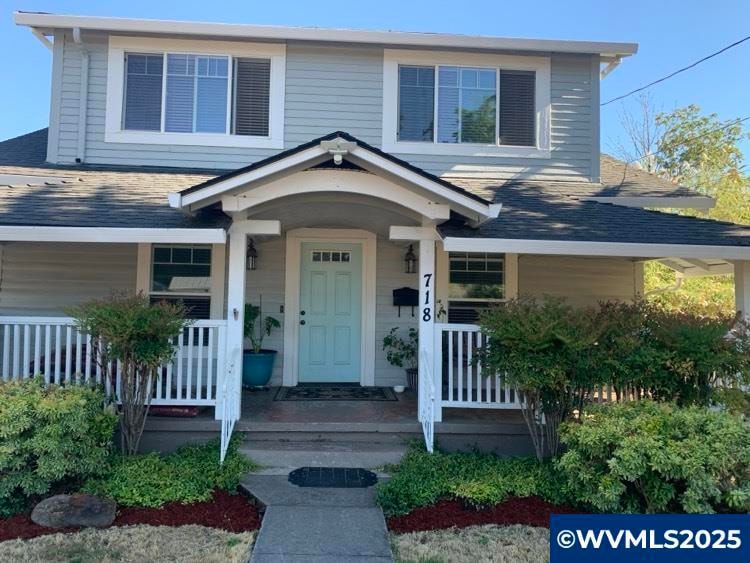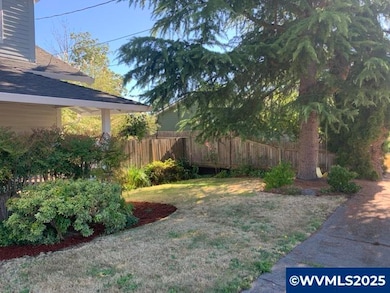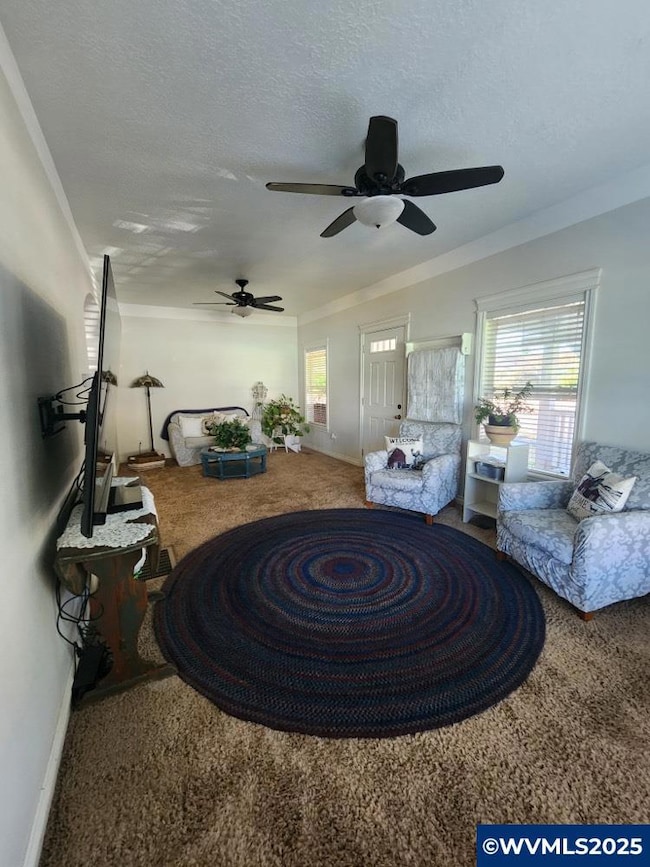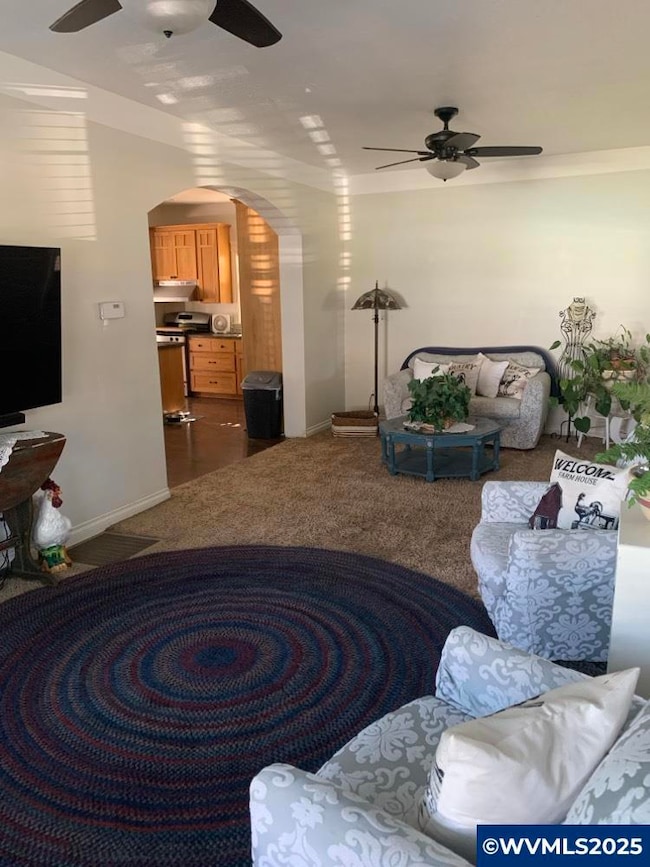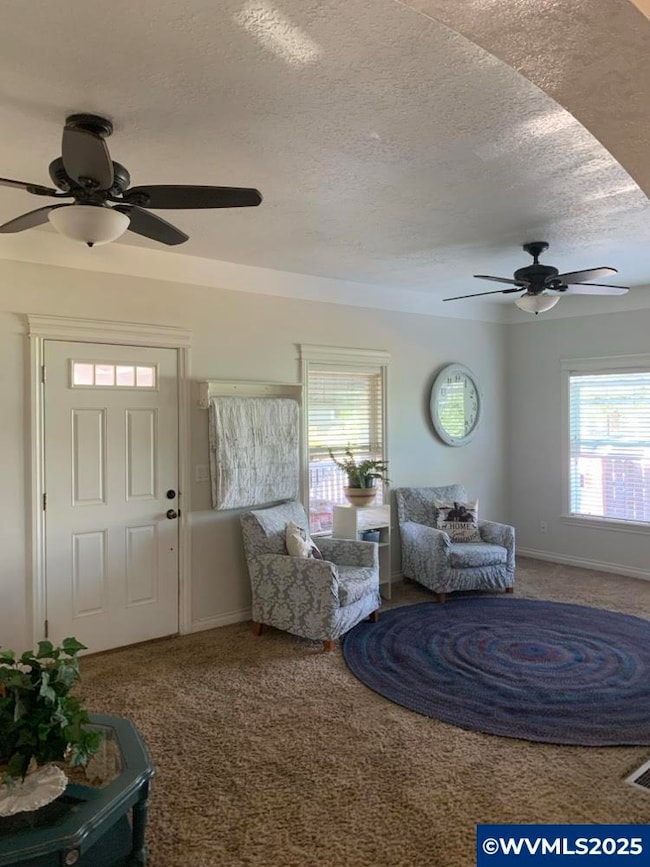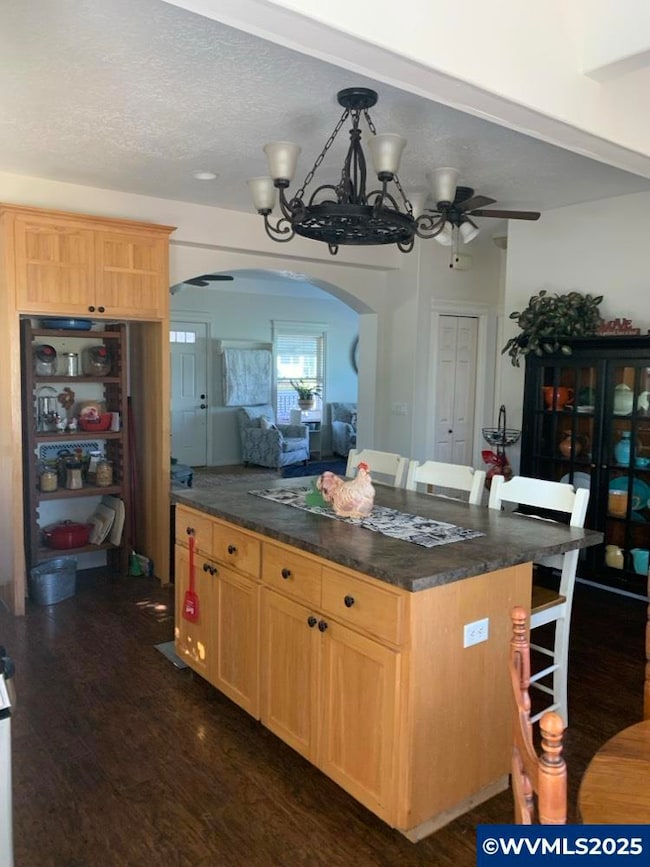718 Pine St Silverton, OR 97381
Estimated payment $3,072/month
Total Views
9,521
4
Beds
3
Baths
1,696
Sq Ft
$310
Price per Sq Ft
Highlights
- Territorial View
- Main Floor Bedroom
- Walk-In Pantry
- Robert Frost Elementary School Rated 9+
- Lower Floor Utility Room
- Fenced Yard
About This Home
Charming 4 bed, 3 bath home on 1⁄4-acre lot! Built in 1912 with a spacious eat-in kitchen, walk-in pantry/butler’s pantry. Central A/C, gas stove/dryer, and laundry in full unfinished basement. Enjoy the covered front porch, courtyard patio or fire pit area w/bench seating, and fruit trees—apple, cherry & plum. Detached 2-car garage, underground sprinklers, and just 1⁄2 mile to the high school!
Home Details
Home Type
- Single Family
Est. Annual Taxes
- $3,569
Year Built
- Built in 1912
Lot Details
- 0.25 Acre Lot
- Lot Dimensions are 64x138
- Fenced Yard
- Landscaped
- Sprinkler System
Parking
- 2 Car Detached Garage
Home Design
- Composition Roof
- Wood Siding
- Lap Siding
Interior Spaces
- 1,696 Sq Ft Home
- 2-Story Property
- Lower Floor Utility Room
- Territorial Views
- Unfinished Basement
- Basement Fills Entire Space Under The House
Kitchen
- Walk-In Pantry
- Gas Range
- Microwave
- Dishwasher
- Disposal
Flooring
- Carpet
- Laminate
Bedrooms and Bathrooms
- 4 Bedrooms
- Main Floor Bedroom
- 3 Full Bathrooms
Outdoor Features
- Patio
Schools
- Robert Frost Elementary School
- Silverton Middle School
- Silverton High School
Utilities
- Forced Air Heating and Cooling System
- Heating System Uses Gas
- Gas Water Heater
- High Speed Internet
Map
Create a Home Valuation Report for This Property
The Home Valuation Report is an in-depth analysis detailing your home's value as well as a comparison with similar homes in the area
Home Values in the Area
Average Home Value in this Area
Tax History
| Year | Tax Paid | Tax Assessment Tax Assessment Total Assessment is a certain percentage of the fair market value that is determined by local assessors to be the total taxable value of land and additions on the property. | Land | Improvement |
|---|---|---|---|---|
| 2024 | $3,569 | $215,380 | -- | -- |
| 2023 | $3,478 | $209,110 | $0 | $0 |
| 2022 | $3,293 | $203,020 | $0 | $0 |
| 2021 | $3,204 | $197,110 | $0 | $0 |
| 2020 | $3,124 | $191,370 | $0 | $0 |
| 2019 | $3,033 | $185,800 | $0 | $0 |
| 2018 | $3,045 | $0 | $0 | $0 |
| 2017 | $2,976 | $0 | $0 | $0 |
| 2016 | $2,922 | $0 | $0 | $0 |
| 2015 | $2,894 | $0 | $0 | $0 |
| 2014 | $2,806 | $0 | $0 | $0 |
Source: Public Records
Property History
| Date | Event | Price | List to Sale | Price per Sq Ft |
|---|---|---|---|---|
| 07/18/2025 07/18/25 | For Sale | $525,000 | -- | $310 / Sq Ft |
Source: Willamette Valley MLS
Purchase History
| Date | Type | Sale Price | Title Company |
|---|---|---|---|
| Special Warranty Deed | -- | Fatco | |
| Warranty Deed | $194,310 | Fatco | |
| Trustee Deed | $194,310 | Fatco | |
| Warranty Deed | $249,900 | Ticor Title | |
| Warranty Deed | $247,000 | First American | |
| Bargain Sale Deed | -- | -- | |
| Warranty Deed | $109,900 | Ticor Title |
Source: Public Records
Mortgage History
| Date | Status | Loan Amount | Loan Type |
|---|---|---|---|
| Open | $80,000 | New Conventional | |
| Previous Owner | $199,920 | Purchase Money Mortgage | |
| Previous Owner | $195,200 | Fannie Mae Freddie Mac | |
| Previous Owner | $110,985 | Purchase Money Mortgage |
Source: Public Records
Source: Willamette Valley MLS
MLS Number: 831435
APN: 517360
Nearby Homes
- 211 Silver St Unit E
- 950 N 2nd St
- 329 Fossholm St NE
- 251 Pioneer Dr
- 14607 Dominic Rd NE
- 5115 Countryside Dr NE
- 4822-4899 Cheryl Lynn Way NE
- 1430 E Cleveland St
- 4712 Silverton Rd NE
- 4470 Conser Way NE
- 3128 Woodleaf St NE
- 4040 Hayesville Dr NE
- 4624 Lancaster Dr NE
- 800 Kirksey St
- 1310 N Pacific Hwy
- 902 Mccallum Ln
- 3925-3967 Lancaster Dr
- 4225 Devonshire Ct NE
- 2145 Molalla Rd Unit G304.1411541
- 2145 Molalla Rd Unit Q204.1411533
