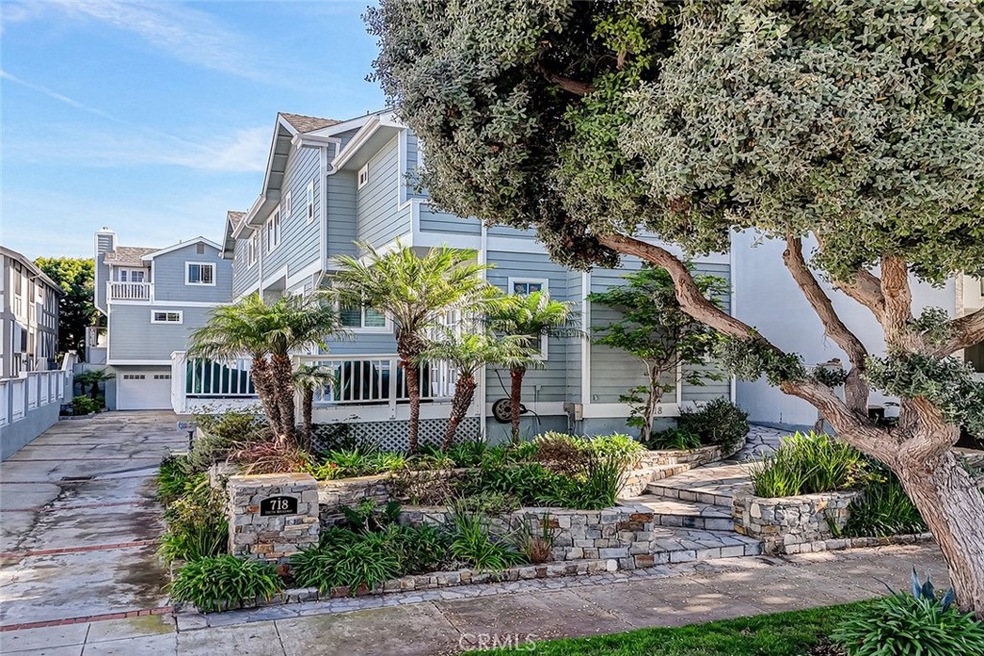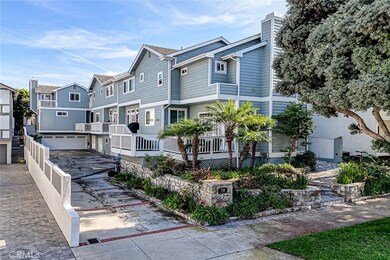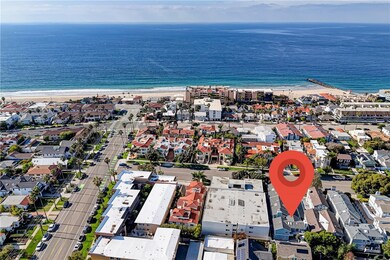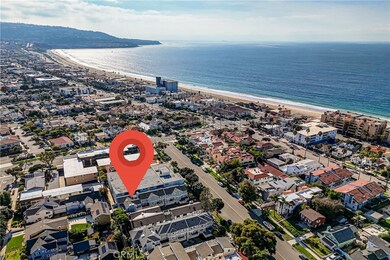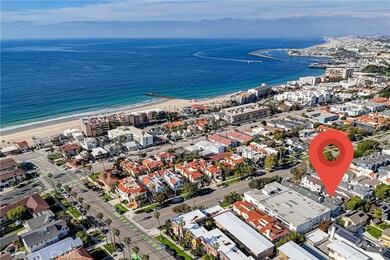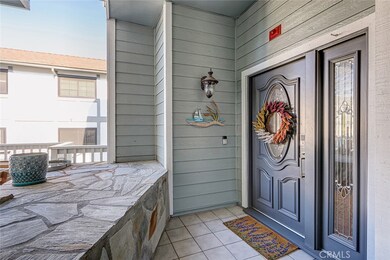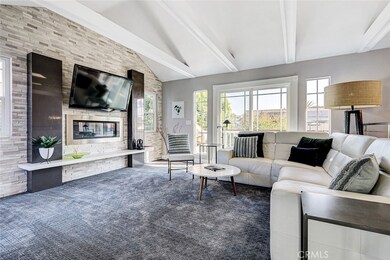718 S Broadway Unit C Redondo Beach, CA 90277
Highlights
- Cabana
- Fireplace in Primary Bedroom
- Granite Countertops
- Alta Vista Elementary School Rated A+
- Furnished
- No HOA
About This Home
I’m excited to present this beautifully updated 3-bedroom, 3-bath residence on S Broadway—an exceptional opportunity to enjoy the best of Redondo Beach living. As you step inside, you’ll discover a bright, open layout that moves effortlessly from the main living area to the dining space and updated kitchen, creating an inviting flow ideal for everyday comfort and effortless hosting. Large windows bring in soft coastal light, enhancing the warm finishes and thoughtful design throughout. Each bedroom offers its own sense of retreat, and with three full bathrooms, the home provides convenience and privacy on every level. The well-planned floor plan makes the most of its 1,263 square feet, giving each space purpose, balance, and a welcoming feel. What truly elevates this residence is its location. Just moments from the beach, local dining, and the vibrant South Bay atmosphere, this home offers the chance to embrace a relaxed coastal lifestyle. Whether you’re unwinding indoors or enjoying the ocean breeze nearby, this property delivers comfort, style, and the energy of Redondo Beach all in one place. I invite you to experience this exceptional home—where coastal charm and modern convenience come together seamlessly.
Listing Agent
DOMO Real Estate Brokerage Phone: 310-218-9475 License #02143132 Listed on: 12/05/2025
Townhouse Details
Home Type
- Townhome
Est. Annual Taxes
- $8,107
Year Built
- Built in 1987
Lot Details
- 7,490 Sq Ft Lot
- Two or More Common Walls
Parking
- 2 Car Attached Garage
Home Design
- Entry on the 1st floor
- Composition Roof
- Copper Plumbing
Interior Spaces
- 1,263 Sq Ft Home
- 3-Story Property
- Furnished
- Entryway
- Family Room
- Living Room with Fireplace
- Dining Room
Kitchen
- Eat-In Kitchen
- Breakfast Bar
- Built-In Range
- Microwave
- Dishwasher
- Granite Countertops
- Disposal
Flooring
- Carpet
- Vinyl
Bedrooms and Bathrooms
- 3 Main Level Bedrooms
- Fireplace in Primary Bedroom
- Walk-In Closet
- Tile Bathroom Countertop
- Dual Vanity Sinks in Primary Bathroom
- Bathtub
- Walk-in Shower
- Exhaust Fan In Bathroom
Laundry
- Laundry Room
- Dryer
- Washer
Pool
- Cabana
- Above Ground Spa
Outdoor Features
- Balcony
- Wood Patio
Utilities
- Central Heating
- Cable TV Available
Listing and Financial Details
- Security Deposit $9,000
- Rent includes gardener, gas, trash collection, water
- 12-Month Minimum Lease Term
- Available 12/15/25
- Tax Lot 1
- Tax Tract Number 19366
- Assessor Parcel Number 7508015048
Community Details
Overview
- No Home Owners Association
- 3 Units
Pet Policy
- Breed Restrictions
Map
Source: California Regional Multiple Listing Service (CRMLS)
MLS Number: SB25269084
APN: 7508-015-048
- 716 S Broadway Unit A
- 713 S Broadway
- 626 Elvira Ave
- 641 S Gertruda Ave
- 727 Esplanade Unit 302
- 608 S Pacific Coast Hwy
- 814 Esplanade Unit A
- 625 Esplanade Unit 29
- 625 Esplanade Unit 4
- 625 Esplanade Unit 63
- 615 Esplanade Unit 508
- 523 S Francisca Ave
- 520 Avenue B Unit 7
- 575 Esplanade Unit 102
- 1007 S Catalina Ave Unit 109
- 1007 S Catalina Ave Unit 106
- 512 Esplanade Unit 303
- 555 Esplanade Unit 520
- 555 Esplanade Unit 320
- 531 Esplanade Unit 903
- 726 Esplanade
- 810 S Catalina Ave Unit B
- 727 Esplanade Unit 304
- 721 Esplanade Unit 301
- 721 Esplanade Unit 602
- 810 Esplanade Unit C
- 625 Esplanade Unit 13
- 602 Elvira Ave Unit C
- 615 S Catalina Ave Unit FL2-ID396
- 615 S Catalina Ave Unit FL2-ID439
- 615 S Catalina Ave Unit FL3-ID399
- 615 S Catalina Ave Unit FL3-ID397
- 616 Esplanade
- 501 Avenue B Unit B
- 1000 S Catalina Ave
- 600 Esplanade
- 526 S Catalina Ave Unit C
- 1007 S Catalina Ave Unit 109
- 508 S Catalina Ave Unit 508 S Catalina
- 815 S Juanita Ave
