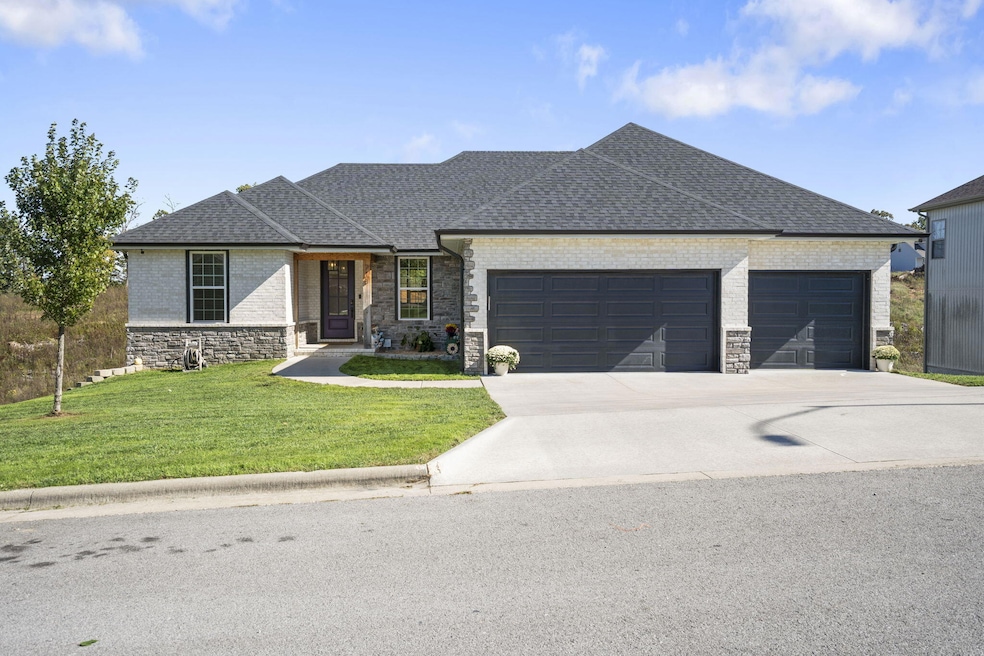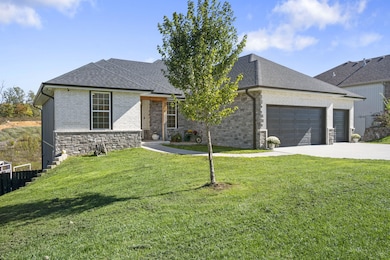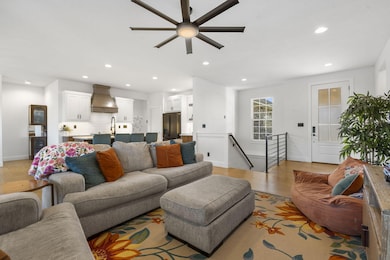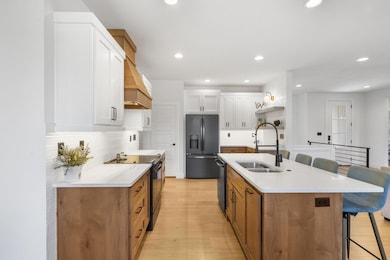Estimated payment $3,329/month
Highlights
- Solar Power System
- Freestanding Bathtub
- High Ceiling
- Summit Intermediate School Rated A-
- Traditional Architecture
- Granite Countertops
About This Home
This beautifully crafted three-year-old home blends everyday family comfort with thoughtful custom upgrades and intentional design throughout. The sun-filled main level welcomes you with wide-plank wood flooring, soaring ceilings, and an open layout anchored by a modern kitchen featuring quartz countertops, a large center island, custom cabinetry, and a striking wood range hood. The spacious primary suite is a true retreat, offering spa-inspired finishes including a freestanding soaking tub, walk-in shower, and an expansive walk-in closet. Additional main-level bedrooms provide flexibility, including a custom triple-bunk room, along with a stylish guest bath and a conveniently located laundry room just steps away. The fully finished walkout lower level expands the living space with a second family room, wet bar ideal for entertaining, a dedicated children's playroom, and a charming 'Harry Potter' nook tucked beneath the stairs, perfect as a playful hideaway or cozy pet space. A built-in dog wash station adds everyday convenience and can easily be converted to a second laundry area if desired. Outdoor living shines with two decks: an upper deck for relaxing and a covered lower deck overlooking the fenced backyard. Beneath the lower deck, a thoughtfully designed chicken coop adds a unique touch for backyard hobbyists, while the firepit area creates an inviting space for gatherings or quiet evenings. Every detail of this home has been designed with purpose, comfort, and flexibility in mind. Quality finishes, creative spaces, and modern functionality, including fully owned solar panels for energy efficiency and reduced utility costs, make this property truly one of a kind. The seller is open to removing the custom triple bunk beds and dog wash station to suit buyer preferences as well as the hidden chicken coop.
Listing Agent
Keller Williams Brokerage Email: klrw369@kw.com License #2021012563 Listed on: 10/21/2025

Home Details
Home Type
- Single Family
Est. Annual Taxes
- $5,633
Year Built
- Built in 2022
Lot Details
- 0.25 Acre Lot
- Privacy Fence
- Wood Fence
- Sloped Lot
- Front and Back Yard Sprinklers
HOA Fees
- $6 Monthly HOA Fees
Home Design
- Traditional Architecture
- Brick Exterior Construction
- Vinyl Siding
Interior Spaces
- 3,882 Sq Ft Home
- Wet Bar
- High Ceiling
- Ceiling Fan
- Family Room
- Fire and Smoke Detector
- Laundry Room
Kitchen
- Stove
- Dishwasher
- Kitchen Island
- Granite Countertops
- Quartz Countertops
- Disposal
Flooring
- Carpet
- Tile
- Luxury Vinyl Tile
Bedrooms and Bathrooms
- 6 Bedrooms
- Walk-In Closet
- 3 Full Bathrooms
- Freestanding Bathtub
- Soaking Tub
Finished Basement
- Walk-Out Basement
- Basement Fills Entire Space Under The House
Parking
- 3 Car Attached Garage
- Driveway
Eco-Friendly Details
- Solar Power System
- Solar owned by seller
Outdoor Features
- Storm Cellar or Shelter
Schools
- Nx Century/Summit Elementary School
- Nixa High School
Utilities
- Forced Air Heating and Cooling System
- Heating System Uses Natural Gas
- Electric Water Heater
- High Speed Internet
Community Details
- Association fees include common area maintenance
- Association Phone (520) 333-8847
- Richmond Subdivision
- On-Site Maintenance
Listing and Financial Details
- Assessor Parcel Number 110419002002011000
Map
Home Values in the Area
Average Home Value in this Area
Tax History
| Year | Tax Paid | Tax Assessment Tax Assessment Total Assessment is a certain percentage of the fair market value that is determined by local assessors to be the total taxable value of land and additions on the property. | Land | Improvement |
|---|---|---|---|---|
| 2025 | $6,130 | $90,950 | -- | -- |
| 2024 | $6,130 | $98,360 | -- | -- |
| 2023 | $6,130 | $98,360 | -- | -- |
| 2022 | $462 | $7,410 | $0 | $0 |
| 2021 | $463 | $7,410 | $0 | $0 |
Property History
| Date | Event | Price | List to Sale | Price per Sq Ft |
|---|---|---|---|---|
| 02/02/2026 02/02/26 | Pending | -- | -- | -- |
| 01/08/2026 01/08/26 | Price Changed | $549,000 | -2.8% | $141 / Sq Ft |
| 12/02/2025 12/02/25 | Price Changed | $565,000 | -3.4% | $146 / Sq Ft |
| 10/21/2025 10/21/25 | For Sale | $585,000 | -- | $151 / Sq Ft |
Purchase History
| Date | Type | Sale Price | Title Company |
|---|---|---|---|
| Warranty Deed | -- | Meridian Title | |
| Warranty Deed | -- | None Listed On Document |
Mortgage History
| Date | Status | Loan Amount | Loan Type |
|---|---|---|---|
| Previous Owner | $175,000 | New Conventional |
Source: Southern Missouri Regional MLS
MLS Number: 60308052
APN: 11-0.4-19-002-002-011.000
- 721 Oak Terrace Dr
- 858 E Richmond Way
- 723 S Oak Terrace Dr
- 116 E Acacia Ln
- 120 E Acacia Ln
- 106 E Acacia Ln
- 813 S Wheaton Hills Dr Unit Lot 158
- 815 S Wheaton Hills Dr Unit Lot 157
- 819 S Wheaton Hills Dr Unit Lot 156
- 822 S Wheaton Hills Dr Unit Lot 164
- 820 S Wheaton Hills Dr Unit Lot 163
- 816 S Wheaton Hills Dr Unit Lot 161
- 859 E Acacia Ln
- 843 E Virginia Ln Unit Lot 197
- 884 E Virginia Ln Unit Lot 167
- 866 E Virginia Ln Unit Lot 150
- 894 E Virginia Ln Unit Lot 172
- 852 E Virginia Ln Unit Lot 207
- 889 E Virginia Ln Unit Lot 178
- 892 E Virginia Ln Unit Lot 171






