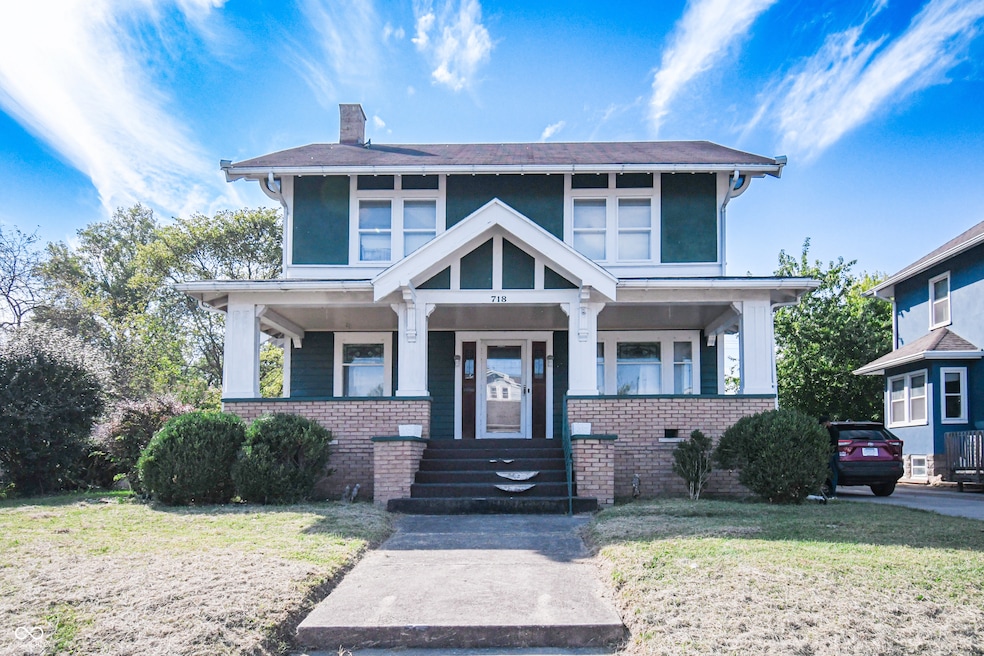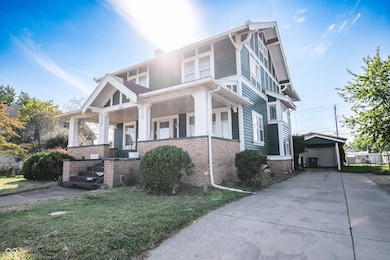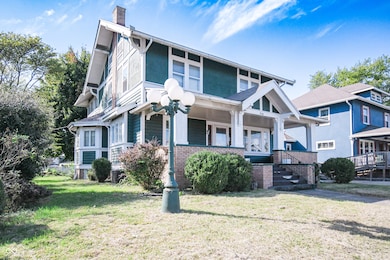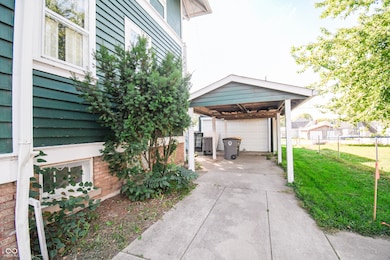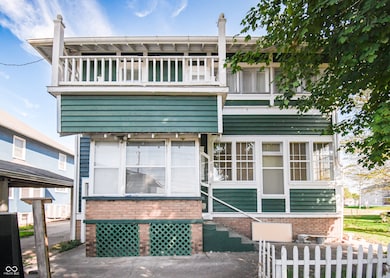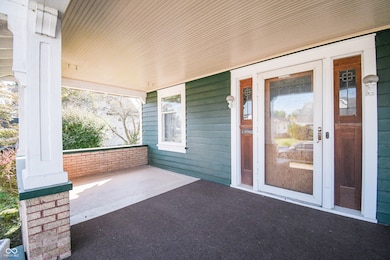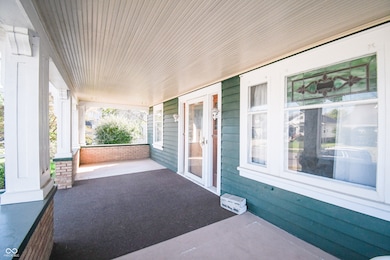718 S Walnut St Seymour, IN 47274
Estimated payment $1,436/month
Highlights
- Craftsman Architecture
- No HOA
- Covered Patio or Porch
- Wood Flooring
- Neighborhood Views
- Formal Dining Room
About This Home
Brimming with character and timeless appeal, this 4-bedroom, 2.5-bath Arts and Crafts revival-style American Foursquare is a rare gem in a prime location, just moments from Gaiser Park and a short distance to elementary schools. Step onto the massive covered front porch, a perfect place to relax and unwind, and enter through the beautiful original wood front door into a home full of historic charm. You'll immediately notice stained glass windows, rich wood details, and a cozy built-in window seat. The formal dining room is an entertainer's dream with its original built-in buffet and ample space for gatherings. A bright sun-porch off the kitchen adds to the home's livability, and all kitchen appliances remain for your convenience. Upstairs, you'll find four spacious bedrooms and a full bath, with strong potential for discovering hardwood floors beneath the carpet. The basement offers walk-out access, a full bath, and laundry area, providing extra functionality and space for future updates. Outside, enjoy a detached 2-car garage with a new roof and a shared driveway. This home is packed with potential and ready for someone to take it to the next level, whether restoring original features or adding modern touches, the possibilities are endless! Don't miss this opportunity to own a piece of architectural history in a fantastic neighborhood!
Listing Agent
Berkshire Hathaway Home Brokerage Email: jenrichardsonrealtor@gmail.com License #RB17000405 Listed on: 10/06/2025

Home Details
Home Type
- Single Family
Est. Annual Taxes
- $3,640
Year Built
- Built in 1916
Lot Details
- 9,750 Sq Ft Lot
- Landscaped with Trees
Parking
- 2 Car Detached Garage
- Carport
- Guest Parking
Home Design
- Craftsman Architecture
- Block Foundation
- Wood Siding
- Stucco
Interior Spaces
- 2-Story Property
- Woodwork
- Formal Dining Room
- Neighborhood Views
- Attic Access Panel
Kitchen
- Double Oven
- Electric Oven
- Microwave
- Disposal
Flooring
- Wood
- Carpet
- Vinyl
Bedrooms and Bathrooms
- 4 Bedrooms
Laundry
- Dryer
- Washer
Unfinished Basement
- Basement Fills Entire Space Under The House
- Basement Storage
- Natural lighting in basement
Outdoor Features
- Balcony
- Covered Patio or Porch
Schools
- Seymour-Jackson Elementary School
- Seymour Middle School
- Seymour Senior High School
Utilities
- Forced Air Heating and Cooling System
- Heating System Uses Natural Gas
- High Speed Internet
Community Details
- No Home Owners Association
Listing and Financial Details
- Tax Lot 4
- Assessor Parcel Number 366619104001000009
Map
Home Values in the Area
Average Home Value in this Area
Tax History
| Year | Tax Paid | Tax Assessment Tax Assessment Total Assessment is a certain percentage of the fair market value that is determined by local assessors to be the total taxable value of land and additions on the property. | Land | Improvement |
|---|---|---|---|---|
| 2024 | $3,640 | $182,000 | $14,900 | $167,100 |
| 2023 | $194 | $172,800 | $10,900 | $161,900 |
| 2022 | $190 | $163,800 | $10,900 | $152,900 |
| 2021 | $186 | $146,400 | $10,900 | $135,500 |
| 2020 | $183 | $144,900 | $10,900 | $134,000 |
| 2019 | $179 | $144,900 | $10,900 | $134,000 |
| 2018 | $35 | $145,000 | $10,900 | $134,100 |
| 2017 | $172 | $138,800 | $10,900 | $127,900 |
| 2016 | $169 | $131,300 | $10,900 | $120,400 |
| 2014 | $162 | $126,700 | $23,500 | $103,200 |
| 2013 | $162 | $125,700 | $23,500 | $102,200 |
Property History
| Date | Event | Price | List to Sale | Price per Sq Ft | Prior Sale |
|---|---|---|---|---|---|
| 12/27/2025 12/27/25 | For Sale | $220,000 | 0.0% | $64 / Sq Ft | |
| 12/17/2025 12/17/25 | Pending | -- | -- | -- | |
| 12/04/2025 12/04/25 | Price Changed | $220,000 | -4.3% | $64 / Sq Ft | |
| 10/17/2025 10/17/25 | Price Changed | $230,000 | -4.2% | $67 / Sq Ft | |
| 10/06/2025 10/06/25 | For Sale | $240,000 | +20.0% | $70 / Sq Ft | |
| 09/28/2023 09/28/23 | Sold | $200,000 | -7.0% | $83 / Sq Ft | View Prior Sale |
| 09/14/2023 09/14/23 | Price Changed | $215,000 | -4.4% | $89 / Sq Ft | |
| 08/28/2023 08/28/23 | Pending | -- | -- | -- | |
| 06/19/2023 06/19/23 | Price Changed | $225,000 | -8.2% | $93 / Sq Ft | |
| 06/12/2023 06/12/23 | Price Changed | $245,000 | 0.0% | $101 / Sq Ft | |
| 06/12/2023 06/12/23 | For Sale | $245,000 | -2.0% | $101 / Sq Ft | |
| 05/30/2023 05/30/23 | Pending | -- | -- | -- | |
| 04/07/2023 04/07/23 | For Sale | $249,900 | 0.0% | $103 / Sq Ft | |
| 03/17/2023 03/17/23 | Pending | -- | -- | -- | |
| 03/10/2023 03/10/23 | For Sale | $249,900 | -- | $103 / Sq Ft |
Purchase History
| Date | Type | Sale Price | Title Company |
|---|---|---|---|
| Personal Reps Deed | $200,000 | None Listed On Document |
Mortgage History
| Date | Status | Loan Amount | Loan Type |
|---|---|---|---|
| Open | $190,000 | New Conventional |
Source: MIBOR Broker Listing Cooperative®
MLS Number: 22067050
APN: 36-66-19-104-001.000-009
- 313 Jackson St
- 705 S Pine St
- 722 Jackson St
- 519 Beech St
- 842 S Lynn St
- 110 Windhorst Ct
- 1000 Gaiser Dr
- 708 Pine Tree Ct
- 800 W Block Laurel (15 & 16) St
- 900 W Block Laurel (27 28) St
- 900 W Block Laurel (25 & 26) St
- 1108 Gaiser Dr
- 908 W Laurel St
- 1112 Washington Ave
- 636 S Obrien St
- 103 W Freeman Ave
- 727 W 2nd St
- 615 Noble St
- 712 W 3rd St
- 317 N Walnut St
- 1240 Jackson Park Place
- 1021 Stoneridge Dr
- 212 Terrace Dr
- 20 Red Oak Way
- 1961 Creek Bank Dr Unit ID1397944P
- 240 English Ave Unit 238 english ave austin,IN
- 2024 Shadow Creek Blvd Unit ID1397943P
- 2437 Middle View Dr
- 2386 Meadow Bend Dr Unit ID1397949P
- 2490 Lakecrest Dr
- 782 Clifty Dr
- 2000 Charwood Dr
- 133 Salzburg Blvd
- 3393 N Country Brook St
- 275 N Marr Rd
- 725 2nd St
- 200 E Jackson St
- 3440 Riverstone Way
- 420 Wint Ln
- 3770 Blue Ct
Ask me questions while you tour the home.
