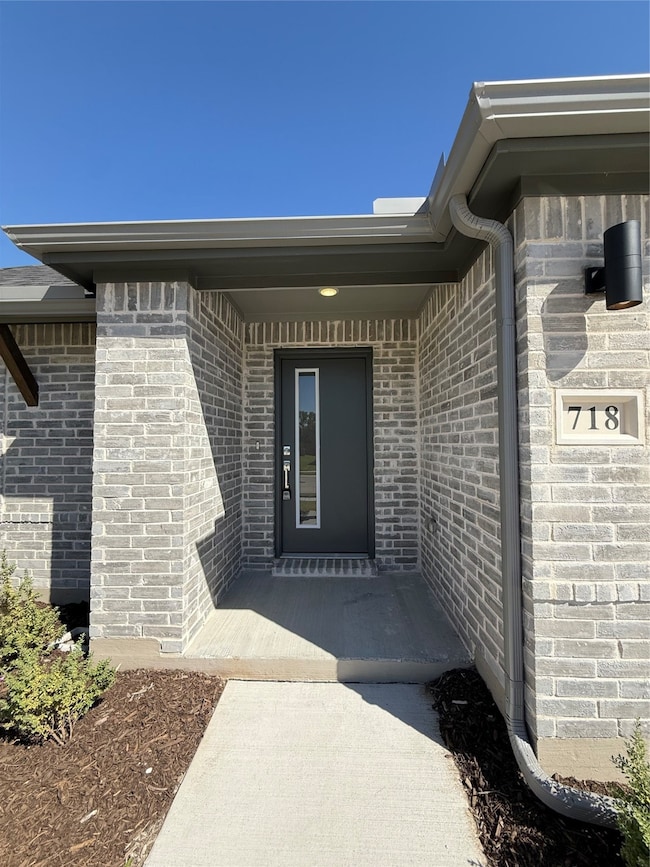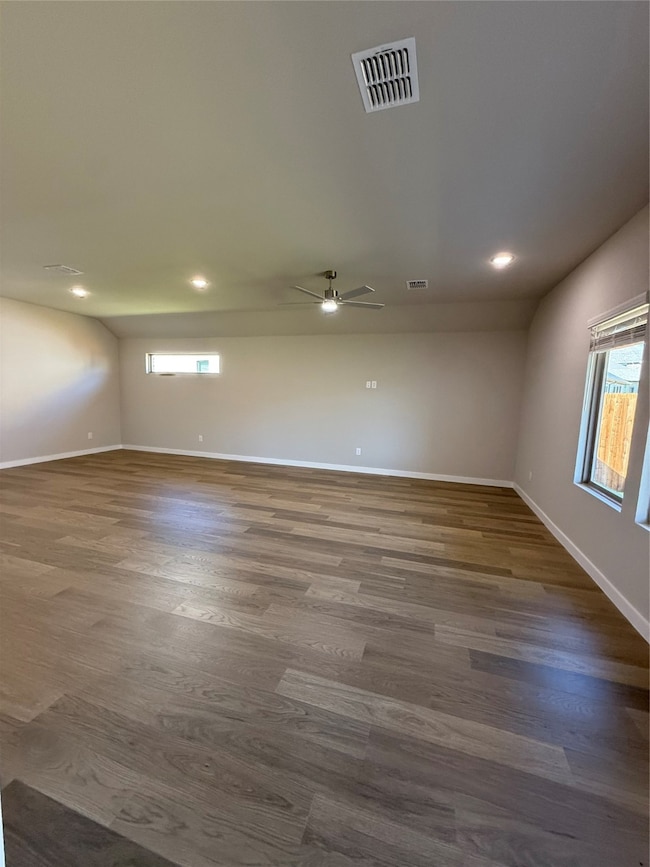
718 Tidal Dr McKinney, TX 75071
Highlights
- New Construction
- Open Floorplan
- Granite Countertops
- Scott Morgan Johnson Middle School Rated A-
- Ranch Style House
- Lawn
About This Home
JUST LIKE NEW---NEVER LIVED IN---Hayden Floorplan with Trophy Signature Homes. Beautiful 4-bedroom, 3-full bath home featuring luxury vinyl plank flooring throughout the main living areas, tile in the bathrooms, and plush carpet in the bedrooms. Spacious Living flows with the open-concept kitchen offers stainless steel appliances, granite counter tops, kitchen island, gas stove, walk-in pantry and plenty of cabinet space. REFRIGERATOR-WASHER-DRYER to STAY. Spacious split bedrooms with walk-in closets. Large Backyard with covered porch. Move-In Ready & Must See!!
Listing Agent
EXP REALTY Brokerage Phone: 972-523-7070 License #0535182 Listed on: 10/20/2025

Home Details
Home Type
- Single Family
Year Built
- Built in 2025 | New Construction
Lot Details
- 6,799 Sq Ft Lot
- Wood Fence
- Water-Smart Landscaping
- Interior Lot
- Sprinkler System
- Few Trees
- Lawn
- Back Yard
HOA Fees
- $50 Monthly HOA Fees
Parking
- 2 Car Attached Garage
- Front Facing Garage
- Garage Door Opener
Home Design
- Ranch Style House
- Traditional Architecture
- Brick Exterior Construction
- Slab Foundation
- Composition Roof
Interior Spaces
- 2,144 Sq Ft Home
- Open Floorplan
- Built-In Features
- Ceiling Fan
- Decorative Lighting
- Fire and Smoke Detector
- Laundry in Utility Room
Kitchen
- Eat-In Kitchen
- Walk-In Pantry
- Gas Range
- Microwave
- Dishwasher
- Kitchen Island
- Granite Countertops
- Disposal
Flooring
- Tile
- Luxury Vinyl Plank Tile
Bedrooms and Bathrooms
- 4 Bedrooms
- Walk-In Closet
- 3 Full Bathrooms
Eco-Friendly Details
- Energy-Efficient Appliances
- Energy-Efficient Insulation
Outdoor Features
- Covered Patio or Porch
- Exterior Lighting
- Rain Gutters
Schools
- Green Elementary School
- Lovelady High School
Utilities
- Central Heating and Cooling System
- Heating System Uses Natural Gas
- Vented Exhaust Fan
- Underground Utilities
- Tankless Water Heater
- High Speed Internet
- Cable TV Available
Listing and Financial Details
- Residential Lease
- Property Available on 10/20/25
- Tenant pays for all utilities
- 12 Month Lease Term
- Legal Lot and Block 7 / S
- Assessor Parcel Number 2929271
Community Details
Overview
- Association fees include all facilities, management
- Neighborhood Management Association
- Southridge Subdivision
Recreation
- Community Playground
- Trails
Pet Policy
- No Pets Allowed
Map
About the Listing Agent

Mathew Real Estate Team at EXP Realty is one of THE BEST TEAMS in the industry. MaryJane and her team have over 32 combined years of experience! Our team is just a phone call or email away, with someone always available to happily answer your questions. Mathew Real Estate Team is ranked in the TOP 1% of the highest producing teams in our office. MaryJane & her team were ranked Best Realtor & Top Producer with D Magazine and Texas Monthly for multiple years. They have over 319+ Reviews on Zillow
MaryJane's Other Listings
Source: North Texas Real Estate Information Systems (NTREIS)
MLS Number: 21091921
- 714 Tidal Dr
- 3902 Edmondson Dr
- 708 Tidal Dr
- 3904 Edmondson Dr
- 3906 Edmondson Dr
- 702 Tidal Dr
- 3902 Sandstone Dr
- 3904 Sandstone Dr
- 803 Tidal Dr
- 3910 Edmondson Dr
- 3906 Sandstone Dr
- 609 Whispering Winds Trail
- 3908 Sandstone Dr
- 3912 Edmondson Dr
- 3910 Sandstone Dr
- 607 Whispering Winds Trail
- 612 Tidal Dr
- 3912 Sandstone Dr
- 605 Whispering Winds Trail
- 3907 Goodwin Dr
- 711 Tidal Dr
- 3908 Edmondson Dr
- 808 Tidal Dr
- 805 Tidal Dr
- 809 Tidal Dr
- 611 Tidal Dr
- 614 River Ridge Dr
- 606 Tidal Dr
- 806 Pine Beach Dr
- 808 Pine Beach Dr
- 523 Whispering Winds Trail
- 605 Tidal Dr
- 600 Tidal Dr
- 4005 Sandstone Dr
- 908 Pine Beach Dr
- 508 Regency Ct
- 707 Whispering Winds Trail
- 4005 Turpin Dr
- 205 Travine Dr
- 3412 Brompton Dr






