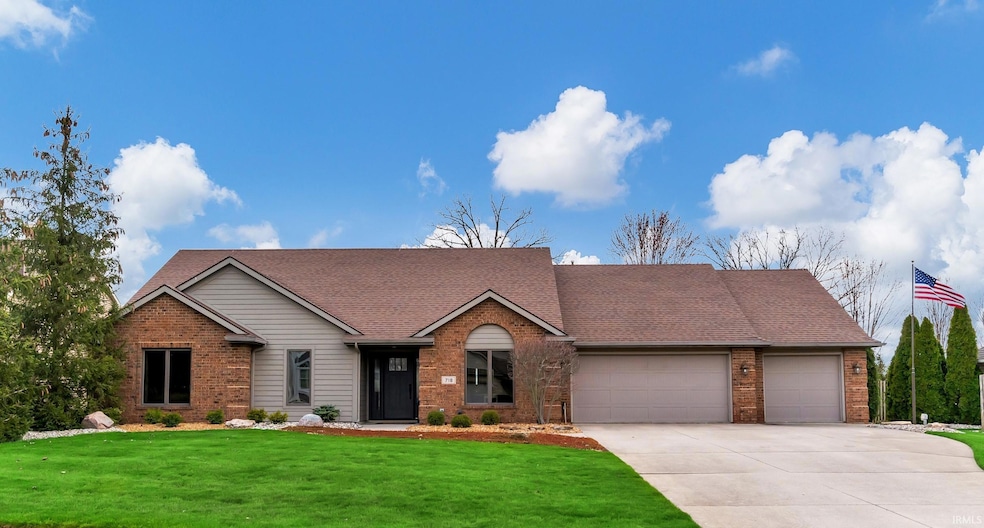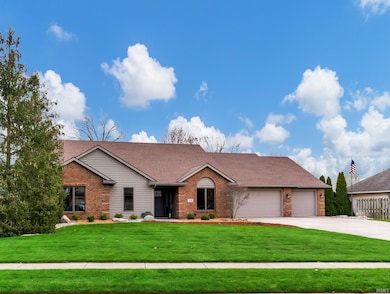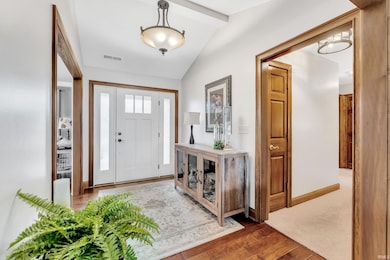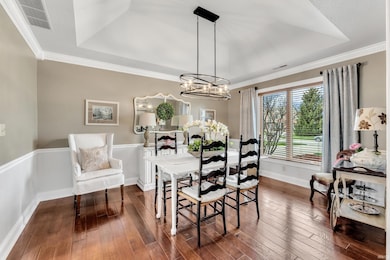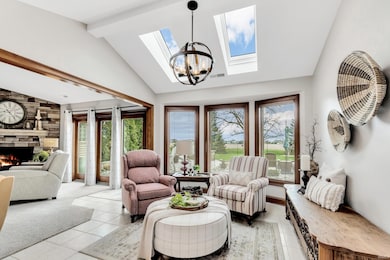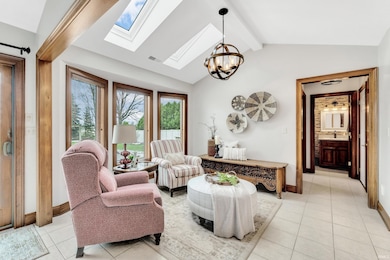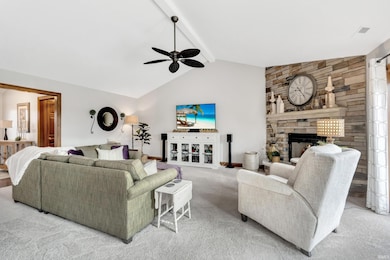
718 Valley Park Dr Auburn, IN 46706
Highlights
- Primary Bedroom Suite
- Wood Flooring
- Workshop
- Cathedral Ceiling
- Stone Countertops
- Utility Room in Garage
About This Home
As of May 2025AN OFFER HAS BEEN RECEIVED PLEASE MAKE YOUR BEST OFFER!!!!----Welcome to this lovely east Auburn home. Come on in to the foyer which opens into the formal dining room w/ tray ceiling and crown molding. Trim thru-out the home is wide poplar. The spacious great room has an attractive stone fireplace & view of the outside living area! The seller uses the breakfast nook as a hearth room. Skylights & lots of windows make this a very cozy area. Kitchen has warm hickory cabinets with quartz counters, breakfast bar & tasteful back splash. The laundry area is a large room with long counter & tons of storage. There is a 1/2 bath right off the 3 car garage. Handyman or crafter will be pleased to find a workshop right @ the rear of the garage. The 3 BR's are located on the North side of the house. The master BR feels like a private retreat! Bath has a walk-in ceramic shower plus large quartz counter w/ twin sinks. Lets go outside to the large professionally landscaped yard with a huge paver stone patio, irrigation system, firepit & grill both with built in lighting. The grill has a built in bar/table for entertaining enjoyment.
Last Agent to Sell the Property
Mike Thomas Associates, Inc. Listed on: 04/17/2025

Home Details
Home Type
- Single Family
Est. Annual Taxes
- $2,895
Year Built
- Built in 1996
Lot Details
- 0.5 Acre Lot
- Lot Dimensions are 95 x 228
- Vinyl Fence
- Landscaped
- Level Lot
- Irrigation
Parking
- 3 Car Attached Garage
- Garage Door Opener
- Driveway
- Off-Street Parking
Home Design
- Brick Exterior Construction
- Slab Foundation
- Shingle Roof
- Asphalt Roof
- Vinyl Construction Material
Interior Spaces
- 1-Story Property
- Central Vacuum
- Built-In Features
- Chair Railings
- Woodwork
- Crown Molding
- Beamed Ceilings
- Tray Ceiling
- Cathedral Ceiling
- Ceiling Fan
- Skylights
- Screen For Fireplace
- Gas Log Fireplace
- Double Pane Windows
- Insulated Doors
- Entrance Foyer
- Living Room with Fireplace
- Formal Dining Room
- Workshop
- Utility Room in Garage
- Pull Down Stairs to Attic
- Fire and Smoke Detector
Kitchen
- Breakfast Bar
- Oven or Range
- Stone Countertops
- Built-In or Custom Kitchen Cabinets
- Utility Sink
- Disposal
Flooring
- Wood
- Carpet
- Tile
Bedrooms and Bathrooms
- 3 Bedrooms
- Primary Bedroom Suite
- Walk-In Closet
- Double Vanity
- Bathtub with Shower
- Separate Shower
Laundry
- Laundry on main level
- Washer and Gas Dryer Hookup
Eco-Friendly Details
- Energy-Efficient Appliances
- Energy-Efficient Windows
- Energy-Efficient HVAC
- Energy-Efficient Insulation
- Energy-Efficient Doors
- ENERGY STAR/Reflective Roof
- Energy-Efficient Thermostat
Schools
- J.R. Watson Elementary School
- Dekalb Middle School
- Dekalb High School
Utilities
- Forced Air Heating and Cooling System
- SEER Rated 16+ Air Conditioning Units
- High-Efficiency Furnace
- Heating System Uses Gas
- ENERGY STAR Qualified Water Heater
- Cable TV Available
Additional Features
- Patio
- Suburban Location
Community Details
- Valley Park Subdivision
- Community Fire Pit
Listing and Financial Details
- Assessor Parcel Number 17-06-33-126-037.000-025
Ownership History
Purchase Details
Home Financials for this Owner
Home Financials are based on the most recent Mortgage that was taken out on this home.Purchase Details
Purchase Details
Home Financials for this Owner
Home Financials are based on the most recent Mortgage that was taken out on this home.Purchase Details
Similar Homes in Auburn, IN
Home Values in the Area
Average Home Value in this Area
Purchase History
| Date | Type | Sale Price | Title Company |
|---|---|---|---|
| Warranty Deed | -- | None Listed On Document | |
| Personal Reps Deed | -- | None Listed On Document | |
| Personal Reps Deed | -- | None Listed On Document | |
| Warranty Deed | -- | None Available | |
| Deed | $177,416 | -- |
Mortgage History
| Date | Status | Loan Amount | Loan Type |
|---|---|---|---|
| Previous Owner | $91,800 | New Conventional | |
| Previous Owner | $15,000 | Credit Line Revolving | |
| Previous Owner | $15,000 | Credit Line Revolving | |
| Previous Owner | $138,000 | New Conventional | |
| Previous Owner | $132,960 | New Conventional | |
| Previous Owner | $140,000 | New Conventional | |
| Previous Owner | $351,600 | Construction |
Property History
| Date | Event | Price | Change | Sq Ft Price |
|---|---|---|---|---|
| 05/16/2025 05/16/25 | Sold | $364,900 | +3.4% | $182 / Sq Ft |
| 04/21/2025 04/21/25 | Pending | -- | -- | -- |
| 04/21/2025 04/21/25 | For Sale | $352,900 | -- | $176 / Sq Ft |
Tax History Compared to Growth
Tax History
| Year | Tax Paid | Tax Assessment Tax Assessment Total Assessment is a certain percentage of the fair market value that is determined by local assessors to be the total taxable value of land and additions on the property. | Land | Improvement |
|---|---|---|---|---|
| 2024 | $2,863 | $332,100 | $50,500 | $281,600 |
| 2023 | $2,475 | $305,700 | $46,000 | $259,700 |
| 2022 | $2,863 | $301,400 | $45,500 | $255,900 |
| 2021 | $2,615 | $268,900 | $42,900 | $226,000 |
| 2020 | $2,274 | $243,300 | $39,100 | $204,200 |
| 2019 | $2,134 | $227,200 | $39,100 | $188,100 |
| 2018 | $1,945 | $202,400 | $39,100 | $163,300 |
| 2017 | $1,867 | $193,400 | $39,100 | $154,300 |
| 2016 | $1,838 | $189,200 | $39,100 | $150,100 |
| 2014 | $1,670 | $167,000 | $32,500 | $134,500 |
Agents Affiliated with this Home
-
C
Seller's Agent in 2025
Charlotte Suntken
Mike Thomas Associates, Inc.
-
T
Buyer's Agent in 2025
Tyson Handshoe
Mike Thomas Associates, Inc.
Map
Source: Indiana Regional MLS
MLS Number: 202513428
APN: 17-06-33-126-037.000-025
- 201 Thoroughbred Ln
- 213 S Clark St
- 1307 Walker Ct
- 1210 Mcintyre Dr
- 4612 County Road 35
- 1408 Duesenberg Dr
- 1410 S Duesenberg Dr
- 1309 Culbertson Ct
- 1311 Culbertson Ct
- 0 S Cleveland St Unit 202511092
- 1505 Birch Run
- 1304 Kiblinger Place
- 1107 Ashwood Dr
- 910 E 3rd St
- 719 E 7th St
- 1701 Elm St
- 702 E 5th St
- 3563 County Road 40a
- 257 Center St
- 806 Deer Ridge Crossing
