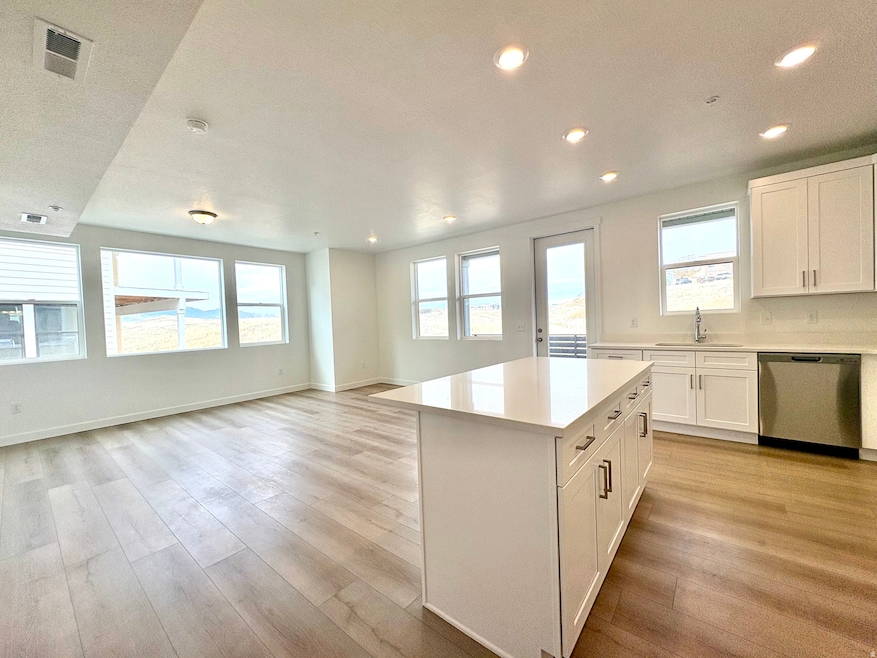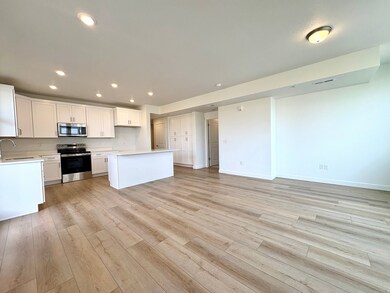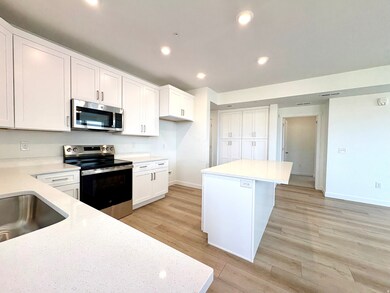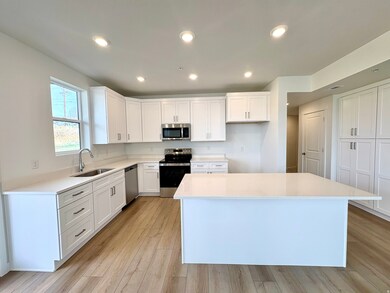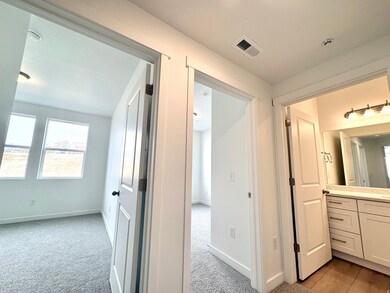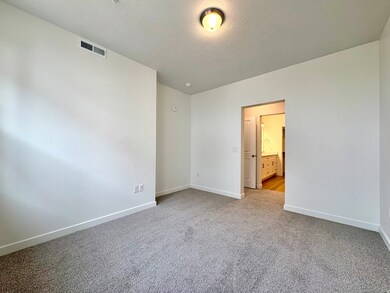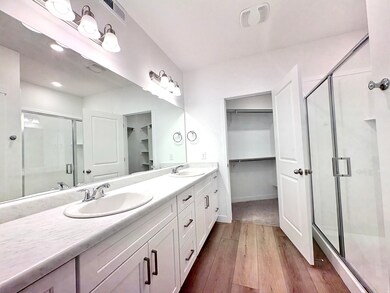
Estimated payment $2,475/month
Highlights
- Clubhouse
- Walk-In Closet
- Central Air
- Hillcrest High School Rated A-
- Landscaped
- Carpet
About This Home
Gorgeous New Condo at Jordan Bluffs- Fully Completed & Move-In Ready! Experience modern living in this beautifully finished brand-new 3-bed, 2-bath condo located in the highly sought-after Jordan Bluffs community. This home is just completed and ready for immediate occupancy, no waiting for construction! Step inside to an open, light-filled floor plan featuring stunning upgrades throughout, including wide-plank laminate flooring, crisp white cabinetry, quartz countertops, and stainless steel appliances. The spacious primary suite offers a private en-suite bathroom and a large walk-in closet for ultimate comfort and convenience. Enjoy seamless indooroutdoor living with a 17' x 5'6" private deck off the kitchen and living room- perfect for morning coffee, grilling, or unwinding at sunset. Located in the center of the valley, you'll love the unbeatable access to shopping, dining, parks, schools, and entertainment, plus super-easy commuter routes with quick freeway access.
Co-Listing Agent
April Tracy
Real Estate Essentials License #14080463
Property Details
Home Type
- Condominium
Est. Annual Taxes
- $2,000
Year Built
- Built in 2025
Lot Details
- Landscaped
HOA Fees
- $200 Monthly HOA Fees
Home Design
- Brick Exterior Construction
- Stone Siding
- Stucco
Interior Spaces
- 1,360 Sq Ft Home
- 1-Story Property
- Free-Standing Range
- Electric Dryer Hookup
Flooring
- Carpet
- Laminate
Bedrooms and Bathrooms
- 3 Main Level Bedrooms
- Walk-In Closet
- 2 Full Bathrooms
Parking
- 1 Parking Space
- 1 Carport Space
Schools
- Midvale Elementary And Middle School
- Hillcrest High School
Utilities
- Central Air
- No Heating
- Natural Gas Connected
- Sewer Paid
Listing and Financial Details
- Assessor Parcel Number 21-35-443-004
Community Details
Overview
- Association fees include insurance, sewer, trash, water
- Jordan Bluffs Subdivision
Amenities
- Clubhouse
Recreation
- Snow Removal
Pet Policy
- Pets Allowed
Map
Home Values in the Area
Average Home Value in this Area
Tax History
| Year | Tax Paid | Tax Assessment Tax Assessment Total Assessment is a certain percentage of the fair market value that is determined by local assessors to be the total taxable value of land and additions on the property. | Land | Improvement |
|---|---|---|---|---|
| 2025 | $1,020 | $229,500 | $105,900 | $123,600 |
| 2024 | $1,020 | $95,000 | $95,000 | -- |
| 2023 | $1,020 | $95,000 | $95,000 | -- |
Property History
| Date | Event | Price | List to Sale | Price per Sq Ft |
|---|---|---|---|---|
| 11/20/2025 11/20/25 | For Sale | $359,900 | -10.0% | $333 / Sq Ft |
| 11/20/2025 11/20/25 | For Sale | $399,900 | -- | $294 / Sq Ft |
About the Listing Agent

Greg and April Tracy are an award-winning real estate team recognized at local, state, and national levels. With more than 25 years of experience gained in the real estate and mortgage industries and with hard work, smart marketing, cutting-edge technology, and a powerful professional network they have sold and financed more than $500 Million in real estate transactions.
Proud to be featured in Top Agent Magazine and as Sales Team of the Year with the Salt Lake Board of Realtors, we are
Greg's Other Listings
Source: UtahRealEstate.com
MLS Number: 2123879
APN: 21-35-443-006-0000
- 8333 S Iris Lumi Ln Unit Q101
- 736 W Blue Magic Ln Unit R301
- 736 W Blue Magic Ln Unit R204
- 736 W Blue Magic Ln Unit R201
- 736 W Blue Magic Ln Unit R102
- 736 W Blue Magic Ln Unit R303
- 736 W Blue Magic Ln Unit R203
- 736 W Blue Magic Ln Unit R101
- 736 W Blue Magic Ln Unit R202
- 736 W Blue Magic Ln Unit R304
- 736 W Blue Magic Ln Unit R302
- 8362 S Iris Lumi Ln Unit P303
- 8355 Sky Mirror Ln Unit M101
- 8362 S Iris Lumi Ln Unit P303
- Building Three – Plan Four at Jordan Heights at View 78 - Midvale Jordan Heights
- Building Three – Plan Five at Jordan Heights at View 78 - Midvale Jordan Heights
- Building One – Plan Three at Jordan Heights at View 78 - Midvale Jordan Heights
- Building One – Plan Two at Jordan Heights at View 78 - Midvale Jordan Heights
- Building One – Plan One at Jordan Heights at View 78 - Midvale Jordan Heights
- 8168 S Darin St
- 8283 S Main St
- 8260 S Lance St
- 8018 S Main St
- 8319 S Harrison Cir
- 7865 S Bingham Junction Blvd
- 7784 S Hansen St
- 170 W Foxbridge Dr
- 156 W Rory Ln
- 8510 S State St
- 9035 S 1075 W
- 32 E Princeton Dr
- 9166 Club Oaks Dr
- 7711 S 1240 W
- 7690 S Center Square
- 8804 S State St
- 8671 S State St Unit UPSTAIRS
- 1004 W Tuscany View Rd
- 753 W Club Oaks Dr
- 103 Arkansas St
- 7351 S Catalpa St
