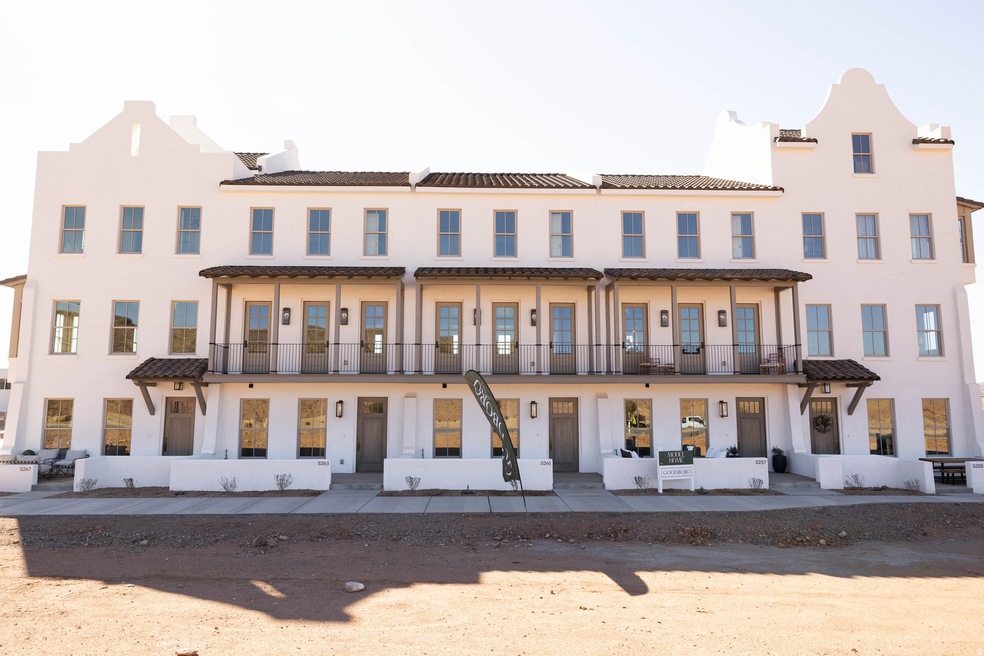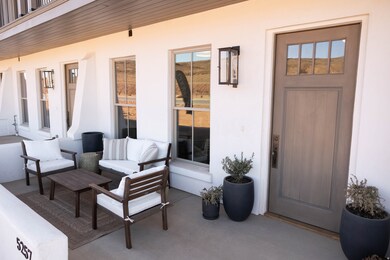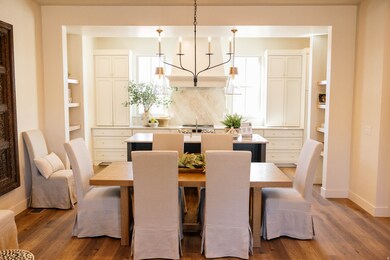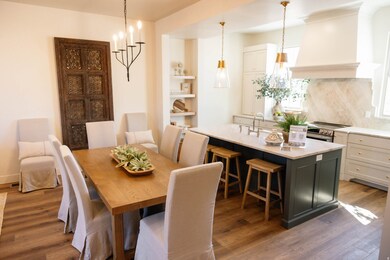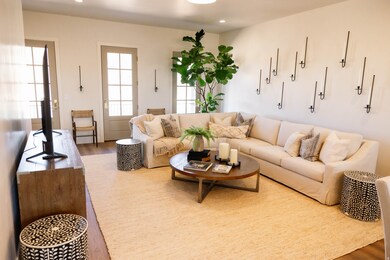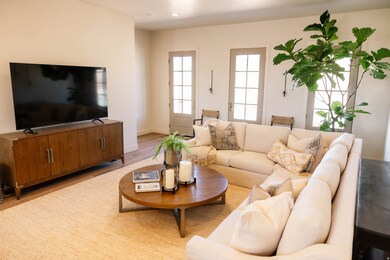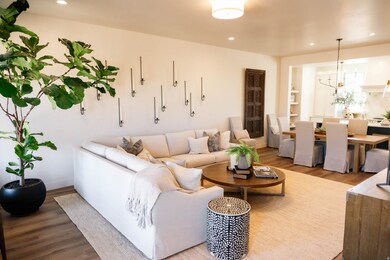718 W Vista Sur Ln Unit 17 St. George, UT 84790
Estimated payment $4,291/month
Highlights
- New Construction
- Private Pool
- Great Room
- Desert Hills Middle School Rated A-
- Clubhouse
- Balcony
About This Home
Welcome to Azure by Goodboro Homes in the popular Desert Color Resort! Enjoy and elevated experience in a luxury townhome community planned and designed by the Braford R. Houston Design Studio. Azure reflects beautiful mediterranean architecture with time tested design. Key Benefit: NIGHTLY RENTAL APPROVED! Owners and guests will have exclusive access to the Azure community pool, spa and fitness center as well as full access to all the Desert Color events and amenities including the lagoon, pool, spa, pickleball courts and sand volleyball courts. Models are open Monday-Saturday 10-6. Limited time 4.99% 2/1 rate buydown with our preferred lender!
Listing Agent
Steve Nelson
Stratum Real Estate Group PLLC (South Branch) License #5865694 Listed on: 11/11/2025
Townhouse Details
Home Type
- Townhome
Year Built
- Built in 2025 | New Construction
Lot Details
- 871 Sq Ft Lot
- Landscaped
HOA Fees
- $216 Monthly HOA Fees
Parking
- 2 Car Attached Garage
Home Design
- Tile Roof
- Stucco
Interior Spaces
- 2,002 Sq Ft Home
- 3-Story Property
- Ceiling Fan
- Double Pane Windows
- French Doors
- Great Room
Kitchen
- Gas Oven
- Gas Range
- Range Hood
- Disposal
Flooring
- Laminate
- Tile
Bedrooms and Bathrooms
- 4 Bedrooms | 1 Main Level Bedroom
- Walk-In Closet
- 3 Full Bathrooms
Pool
- Private Pool
- Spa
Outdoor Features
- Balcony
- Porch
Schools
- Lava Ridge Intermediate
- Desert Hills High School
Utilities
- Central Heating and Cooling System
- Natural Gas Connected
Community Details
- Clubhouse
Listing and Financial Details
- Home warranty included in the sale of the property
- Assessor Parcel Number SG-ADC-17
Map
Home Values in the Area
Average Home Value in this Area
Tax History
| Year | Tax Paid | Tax Assessment Tax Assessment Total Assessment is a certain percentage of the fair market value that is determined by local assessors to be the total taxable value of land and additions on the property. | Land | Improvement |
|---|---|---|---|---|
| 2025 | -- | $215,000 | $215,000 | -- |
| 2024 | -- | -- | -- | -- |
Property History
| Date | Event | Price | List to Sale | Price per Sq Ft |
|---|---|---|---|---|
| 11/11/2025 11/11/25 | For Sale | $649,900 | -- | $325 / Sq Ft |
Source: UtahRealEstate.com
MLS Number: 2122303
APN: 1208026
- 714 W Vista Sur Ln Unit Lot 19
- 5273 S Espalda Crescente Ln Unit Lot 22
- 5275 S Espalda Crescente Ln Unit Lot 21
- 714 W Coastline Place Unit 122
- 688 W High Tide Place Unit 132
- 684 W High Tide Place Unit 131
- 713 W Coastline Place Unit 117
- 718 W Vista Sur Lane Lot 17
- 712 W Vista Sur Ln Unit Lot 20
- Pacific II Plan at Ironwood Flats at Desert Color - The Sunset Series A
- Santa Barbara II Plan at Ironwood Flats at Desert Color - The Sunset Series A
- La Jolla Plan at Ironwood Flats at Desert Color - The Sunset Series A
- Montery Plan at Ironwood Flats at Desert Color - The Sunset Series A
- Catalina Plan at Ironwood Flats at Desert Color - The Sunset Series A
- 718 W Viata Sur Lane Lot 17
- 747 W Periwinkle Ln Unit 301
- 747 W Periwinkle Ln Unit 302
- 762 W Periwinkle Ln Unit 101
- 757 W Periwinkle Ln Unit 201
- 5088 S Desert Color Pkwy
- 5509 S Carnelian Pkwy
- 756 W Sunfire Ln
- 5801 S Garnet Dr Unit 1-1304
- 4933 S Mandal Dr
- 6051 Silver Birch Ln Unit 2-201
- 1556 W Songbird Dr
- 3061 S Bloomington Dr E
- 5643 S Duel Ln
- 300 W 2025 S Unit 20
- 676 676 W Lava Pointe Dr
- 2713 E 3800 S
- 1593 E Dihedral Dr
- 444 Sunland Dr
- 1390 W Sky Rocket Rd
- 1845 W Canyon View Dr Unit FL3-ID1250615P
- 3226 E 2930 S
- 220 E 600 S
- 543 S Main St
- 1843 E 1220 S St
