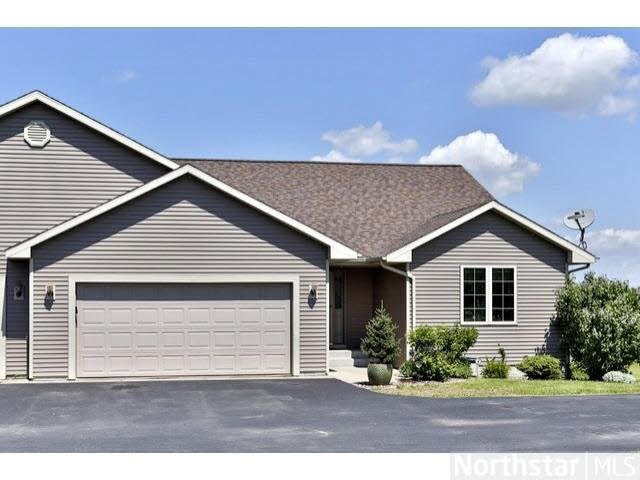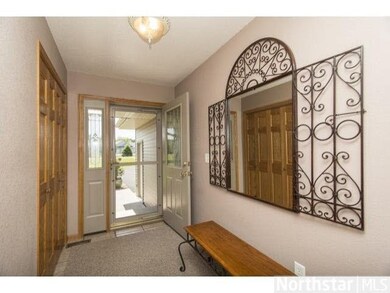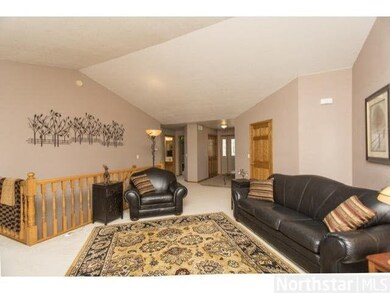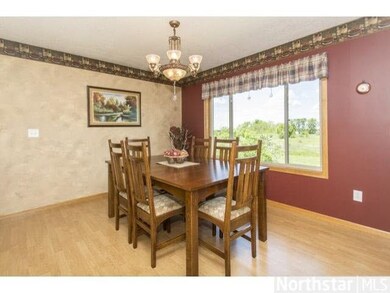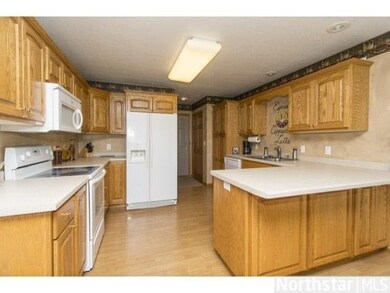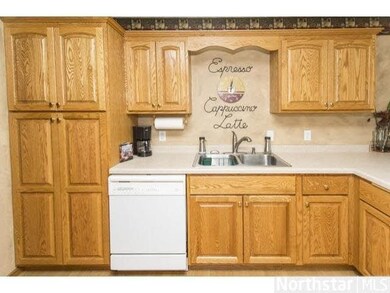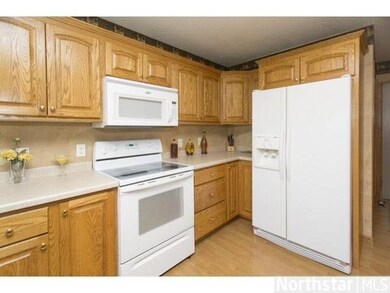
718 Waldroff Farm Rd Hudson, WI 54016
Estimated Value: $397,000 - $470,000
Highlights
- 3 Acre Lot
- Deck
- Fireplace
- Hudson Prairie Elementary School Rated A
- Vaulted Ceiling
- 2 Car Attached Garage
About This Home
As of September 2014Great twin home on acreage! Like new. Spacious 4 bedrooms, fireplace, deck, acreage, 2 car garage! New roof 50 year full warranty.
Last Agent to Sell the Property
Jacqueline Howard
Keller Williams Premier Realty Listed on: 06/06/2014
Last Buyer's Agent
Rebecca Christensen
Keller Williams Premier Realty
Home Details
Home Type
- Single Family
Est. Annual Taxes
- $2,609
Year Built
- Built in 2001
Lot Details
- 3
Home Design
- Asphalt Shingled Roof
- Vinyl Siding
Interior Spaces
- Vaulted Ceiling
- Fireplace
- Dining Room
- Partially Finished Basement
- Basement Fills Entire Space Under The House
Kitchen
- Range
- Microwave
- Dishwasher
Bedrooms and Bathrooms
- 4 Bedrooms
- Bathroom on Main Level
- 2 Full Bathrooms
Laundry
- Dryer
- Washer
Parking
- 2 Car Attached Garage
- Side by Side Parking
- Garage Door Opener
- Driveway
Utilities
- Forced Air Heating and Cooling System
- Private Water Source
- Private Sewer
Additional Features
- Deck
- 3 Acre Lot
Listing and Financial Details
- Assessor Parcel Number 020140602000
Ownership History
Purchase Details
Home Financials for this Owner
Home Financials are based on the most recent Mortgage that was taken out on this home.Purchase Details
Purchase Details
Home Financials for this Owner
Home Financials are based on the most recent Mortgage that was taken out on this home.Similar Homes in Hudson, WI
Home Values in the Area
Average Home Value in this Area
Purchase History
| Date | Buyer | Sale Price | Title Company |
|---|---|---|---|
| Hafstad Logan Paul | $397,000 | St Croix County Abstract & Tit | |
| Flury Ronald R | -- | None Available | |
| Flury Ronald R | $232,000 | St Croix County Abstract & T |
Mortgage History
| Date | Status | Borrower | Loan Amount |
|---|---|---|---|
| Open | Hafstad Logan Paul | $317,600 | |
| Previous Owner | Utschinski Bernardj | $150,000 |
Property History
| Date | Event | Price | Change | Sq Ft Price |
|---|---|---|---|---|
| 09/02/2014 09/02/14 | Sold | $232,000 | -3.3% | $126 / Sq Ft |
| 09/02/2014 09/02/14 | Pending | -- | -- | -- |
| 06/06/2014 06/06/14 | For Sale | $240,000 | -- | $130 / Sq Ft |
Tax History Compared to Growth
Tax History
| Year | Tax Paid | Tax Assessment Tax Assessment Total Assessment is a certain percentage of the fair market value that is determined by local assessors to be the total taxable value of land and additions on the property. | Land | Improvement |
|---|---|---|---|---|
| 2024 | $37 | $375,700 | $64,500 | $311,200 |
| 2023 | $3,571 | $375,700 | $64,500 | $311,200 |
| 2022 | $3,235 | $245,000 | $48,800 | $196,200 |
| 2021 | $3,216 | $245,000 | $48,800 | $196,200 |
| 2020 | $3,114 | $245,000 | $48,800 | $196,200 |
| 2019 | $3,010 | $245,000 | $48,800 | $196,200 |
| 2018 | $3,112 | $245,000 | $48,800 | $196,200 |
| 2017 | $2,870 | $183,500 | $24,300 | $159,200 |
| 2016 | $2,870 | $183,500 | $24,300 | $159,200 |
| 2015 | $2,600 | $183,500 | $24,300 | $159,200 |
| 2014 | $2,445 | $183,500 | $24,300 | $159,200 |
| 2013 | $2,609 | $183,500 | $24,300 | $159,200 |
Agents Affiliated with this Home
-
J
Seller's Agent in 2014
Jacqueline Howard
Keller Williams Premier Realty
-
R
Buyer's Agent in 2014
Rebecca Christensen
Keller Williams Premier Realty
Map
Source: REALTOR® Association of Southern Minnesota
MLS Number: 4629894
APN: 020-1406-02-000
- 724 Mc Cutcheon Rd
- 810 Hillside Trail
- 958 Sadies Ln
- 754 Blue Jay Ln
- 802 Prairie Meadows Dr
- 803 Prairie Meadows Dr
- 838 Prairie Meadows Dr
- 767 Packer Dr
- 745 Sterbenz Dr
- 651 Packer Dr
- 647 Packer Dr
- 604 Grange Rd
- 723 Jacko Ct
- 851 Zane Grey Cir
- 728 Mojo Trail
- 1069 Hunter Ridge
- 678 Baker Rd
- 719 Mojo Trail
- 1002 Moon Glow Rd
- 987 Moon Glow Rd
- 718 Waldroff Farm Rd Unit B
- 718 Waldroff Farm Rd Unit A
- 718 Waldroff Farm Rd
- 718A Waldroff Farm Rd
- 722 Waldroff Farm Rd Unit A
- 722 Waldroff Farm Rd
- 722A Waldroff Farm Rd
- 726B Waldroff Farm Rd
- 726B Waldroff Farm Rd Unit 726B
- 726 Waldroff Farm Rd Unit A
- 726 Waldroff Farm Rd Unit 726B
- Lot Hwy 12
- 700 Norflex Dr
- 718 A Waldroff Farm Rd
- 733 Waldroff Farm Rd
- 726 Highway 12 E
- 726 Highway 12 E Unit 102
- 726 Highway 12 E Unit 106
- 871 Kelly Rd
- 704 Highway 12 E
