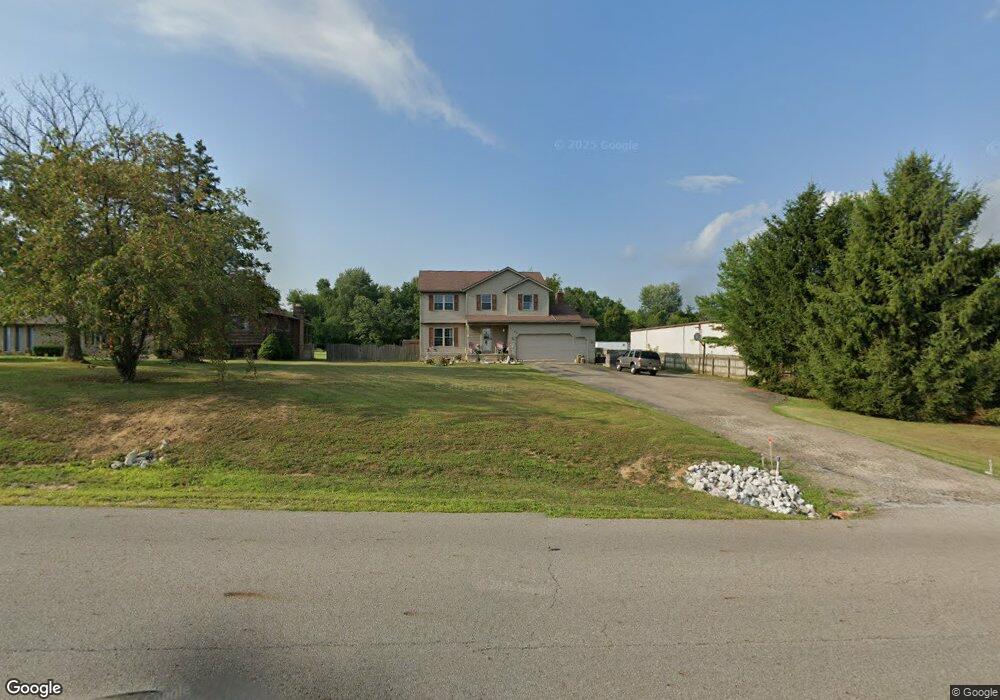7180 Beecher Rd SW Pataskala, OH 43062
Harrison NeighborhoodEstimated Value: $402,000 - $438,000
4
Beds
3
Baths
2,016
Sq Ft
$207/Sq Ft
Est. Value
About This Home
This home is located at 7180 Beecher Rd SW, Pataskala, OH 43062 and is currently estimated at $417,881, approximately $207 per square foot. 7180 Beecher Rd SW is a home located in Licking County with nearby schools including Kirkersville Elementary School, Etna Elementary School, and Watkins Middle School.
Ownership History
Date
Name
Owned For
Owner Type
Purchase Details
Closed on
Dec 30, 2010
Sold by
First Feeral Savings & Loan Association
Bought by
Christy Paul and Christy Karen
Current Estimated Value
Home Financials for this Owner
Home Financials are based on the most recent Mortgage that was taken out on this home.
Original Mortgage
$165,690
Interest Rate
4.25%
Mortgage Type
FHA
Purchase Details
Closed on
Aug 7, 2010
Sold by
Meade Brian K and Meade Kathryn L
Bought by
First Federal Savings & Loan Association
Purchase Details
Closed on
Feb 2, 2007
Sold by
Mchugh Edward J and Mchugh Karen C
Bought by
Meade Brian K and Meade Kathryn L
Home Financials for this Owner
Home Financials are based on the most recent Mortgage that was taken out on this home.
Original Mortgage
$152,000
Interest Rate
6.5%
Mortgage Type
Purchase Money Mortgage
Purchase Details
Closed on
Apr 28, 2004
Sold by
Collins Jeffrey A and Collins Patricia
Bought by
Mchugh Edward J and Mchugh Karen C
Home Financials for this Owner
Home Financials are based on the most recent Mortgage that was taken out on this home.
Original Mortgage
$149,900
Interest Rate
5.5%
Mortgage Type
Purchase Money Mortgage
Purchase Details
Closed on
Dec 18, 1996
Sold by
Dotson Donald B
Bought by
Maurice Willodean and Maurice Christopher
Home Financials for this Owner
Home Financials are based on the most recent Mortgage that was taken out on this home.
Original Mortgage
$124,950
Interest Rate
7.74%
Mortgage Type
VA
Create a Home Valuation Report for This Property
The Home Valuation Report is an in-depth analysis detailing your home's value as well as a comparison with similar homes in the area
Home Values in the Area
Average Home Value in this Area
Purchase History
| Date | Buyer | Sale Price | Title Company |
|---|---|---|---|
| Christy Paul | $170,000 | Amerititle | |
| First Federal Savings & Loan Association | -- | None Available | |
| Meade Brian K | $190,000 | Title F | |
| Mchugh Edward J | $209,900 | Real Living Title | |
| Maurice Willodean | $127,400 | -- |
Source: Public Records
Mortgage History
| Date | Status | Borrower | Loan Amount |
|---|---|---|---|
| Previous Owner | Christy Paul | $165,690 | |
| Previous Owner | Meade Brian K | $152,000 | |
| Previous Owner | Mchugh Edward J | $149,900 | |
| Previous Owner | Maurice Willodean | $124,950 |
Source: Public Records
Tax History Compared to Growth
Tax History
| Year | Tax Paid | Tax Assessment Tax Assessment Total Assessment is a certain percentage of the fair market value that is determined by local assessors to be the total taxable value of land and additions on the property. | Land | Improvement |
|---|---|---|---|---|
| 2024 | $4,757 | $120,680 | $32,760 | $87,920 |
| 2023 | $4,780 | $120,680 | $32,760 | $87,920 |
| 2022 | $4,157 | $90,860 | $18,480 | $72,380 |
| 2021 | $4,256 | $90,860 | $18,480 | $72,380 |
| 2020 | $4,321 | $90,860 | $18,480 | $72,380 |
| 2019 | $3,548 | $71,090 | $15,400 | $55,690 |
| 2018 | $3,886 | $0 | $0 | $0 |
| 2017 | $3,411 | $0 | $0 | $0 |
| 2016 | $3,064 | $0 | $0 | $0 |
| 2015 | $2,951 | $0 | $0 | $0 |
| 2014 | $4,251 | $0 | $0 | $0 |
| 2013 | $2,903 | $0 | $0 | $0 |
Source: Public Records
Map
Nearby Homes
- 5364 York Rd SW Unit lot 127
- 127 Twenty Grand Rd SW
- 180 Jefferson Ridge Dr
- 344 Virginia Ct Unit 344
- 348 Virginia Ct Unit 348
- 401 Virginia Ct Unit 401
- 13300 E Broad St SW
- 7948 Columbus Rd SW
- 0 Watkins Rd SW
- 0 York Rd SW Unit 225014420
- 128 Winter Green Loop SW
- 0 Ashcraft Dr Unit Lot 27-A 225031190
- 150 Mannaseh Dr W
- 215 Mannaseh Dr W
- 322 Weatherburn Dr
- 131 Stonegate Dr Unit 131
- 173 Mannaseh Dr E
- 5796 Beecher Rd
- 7945 Blacks Rd SW
- 50 Cadillac Rd SW
- 7194 Beecher Rd SW
- 7228 Beecher Rd SW
- 7252 Beecher Rd SW
- 7276 Beecher Rd SW
- 7205 Beecher Rd SW
- 407 Chateaugay Dr SW
- 407 Chateaugay Dr
- 381 Chateaugay Dr
- 429 Chateaugay Dr
- 7300 Beecher Rd SW
- 459 Chateaugay Dr
- 459 Chateaugay Dr SW
- 357 Chateaugay Dr
- 357 Chateaugay Dr SW
- 7071 Beecher Rd SW
- 7303 Columbus Rd SW
- 7249 Beecher Rd SW
- 7234 Beecher Rd SW
- 7269 Beecher Rd SW
- 7303 E Broad St SW
