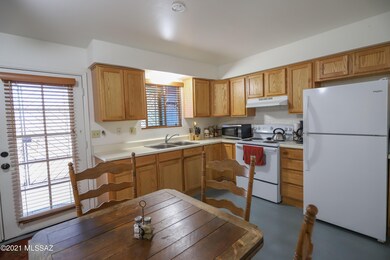
7180 E 38th St Tucson, AZ 85730
Carson Corner NeighborhoodHighlights
- Arizona Room
- Covered patio or porch
- Bathtub with Shower
- Corner Lot
- Double Pane Windows
- Living Room
About This Home
As of November 2021Great property with a beautiful custom wrought iron entry and custom enclosed patio. The patio adds a comfortable outdoor space to entertain or just relax.Stained concrete floors are beautiful and easy to clean. New evap, updated electrical panel. Come see this home.
Last Agent to Sell the Property
Randie Fernandez
Fernandez Realty, LLC Listed on: 10/20/2021
Townhouse Details
Home Type
- Townhome
Est. Annual Taxes
- $810
Year Built
- Built in 1971
Lot Details
- 3,485 Sq Ft Lot
- Lot Dimensions are 7.54x52.36x45.71x48.83x60.0x37.64
- Property fronts an alley
- East or West Exposure
- Block Wall Fence
- Desert Landscape
- Paved or Partially Paved Lot
Home Design
- Brick Exterior Construction
- Wood Frame Construction
- Rolled or Hot Mop Roof
Interior Spaces
- 922 Sq Ft Home
- Property has 1 Level
- Double Pane Windows
- Security Screens
- Living Room
- Dining Area
- Storage
- Concrete Flooring
Kitchen
- Microwave
- Dishwasher
- Laminate Countertops
Bedrooms and Bathrooms
- 2 Bedrooms
- 1 Full Bathroom
- Bathtub with Shower
Laundry
- Laundry Room
- Laundry Located Outside
Parking
- Parking Pad
- Driveway
Accessible Home Design
- No Interior Steps
Outdoor Features
- Covered patio or porch
- Arizona Room
Schools
- Ford Elementary School
- Secrist Middle School
- Santa Rita High School
Utilities
- Evaporated cooling system
- Forced Air Heating System
- Natural Gas Water Heater
- Phone Available
- Satellite Dish
- Cable TV Available
Community Details
- Valley View Heights Subdivision
- The community has rules related to deed restrictions
Ownership History
Purchase Details
Home Financials for this Owner
Home Financials are based on the most recent Mortgage that was taken out on this home.Purchase Details
Home Financials for this Owner
Home Financials are based on the most recent Mortgage that was taken out on this home.Purchase Details
Purchase Details
Home Financials for this Owner
Home Financials are based on the most recent Mortgage that was taken out on this home.Similar Homes in Tucson, AZ
Home Values in the Area
Average Home Value in this Area
Purchase History
| Date | Type | Sale Price | Title Company |
|---|---|---|---|
| Warranty Deed | $182,550 | Stewart Title & Tr Of Tucson | |
| Warranty Deed | $105,000 | Stewart Title & Tr Of Tucson | |
| Warranty Deed | -- | None Available | |
| Warranty Deed | $63,000 | -- |
Mortgage History
| Date | Status | Loan Amount | Loan Type |
|---|---|---|---|
| Open | $173,422 | New Conventional | |
| Previous Owner | $55,877 | Unknown | |
| Previous Owner | $56,700 | New Conventional |
Property History
| Date | Event | Price | Change | Sq Ft Price |
|---|---|---|---|---|
| 11/29/2021 11/29/21 | Sold | $182,550 | +7.4% | $198 / Sq Ft |
| 10/20/2021 10/20/21 | For Sale | $169,900 | +61.8% | $184 / Sq Ft |
| 11/13/2019 11/13/19 | Sold | $105,000 | 0.0% | $114 / Sq Ft |
| 10/22/2019 10/22/19 | For Sale | $105,000 | -- | $114 / Sq Ft |
Tax History Compared to Growth
Tax History
| Year | Tax Paid | Tax Assessment Tax Assessment Total Assessment is a certain percentage of the fair market value that is determined by local assessors to be the total taxable value of land and additions on the property. | Land | Improvement |
|---|---|---|---|---|
| 2024 | $756 | $6,447 | -- | -- |
| 2023 | $815 | $6,140 | $0 | $0 |
| 2022 | $815 | $5,848 | $0 | $0 |
| 2021 | $810 | $5,304 | $0 | $0 |
| 2020 | $785 | $5,304 | $0 | $0 |
| 2019 | $775 | $5,319 | $0 | $0 |
| 2018 | $758 | $4,582 | $0 | $0 |
| 2017 | $754 | $4,582 | $0 | $0 |
| 2016 | $750 | $4,498 | $0 | $0 |
| 2015 | $727 | $4,284 | $0 | $0 |
Agents Affiliated with this Home
-
R
Seller's Agent in 2021
Randie Fernandez
Fernandez Realty, LLC
-

Seller Co-Listing Agent in 2021
David Fernandez
Fernandez Realty, LLC
(520) 861-9527
1 in this area
42 Total Sales
-
K
Buyer's Agent in 2021
Kimberly Mihalka
Realty Executives Arizona Territory
(520) 235-2011
1 in this area
144 Total Sales
-
B
Seller's Agent in 2019
Bert Jones
eXp Realty
(520) 907-1767
4 in this area
1,387 Total Sales
Map
Source: MLS of Southern Arizona
MLS Number: 22127109
APN: 136-21-4430
- 2764 S Kolb Rd
- 2731 S Calle Yucatan
- 2973 S Kolb Rd
- 2964 S Kolb Rd
- 2974 S Kolb Rd
- 6986 E Golf Links Rd
- 6932 E 39th St
- 7421 E Brooks Dr
- 3231 S Birch Ave
- 7208 E Toronto St
- 7466 E 34th St
- 7217 E Fayette St
- 7551 E David Dr
- 2026 S Calle Cordova
- 6733 E David Dr
- 3411 S Myrtis Place
- 7615 E Golf Links Rd Unit 7615
- 6741 E Calle Mercurio
- 7457 E 45th St
- 7042 E Calle Ileo






