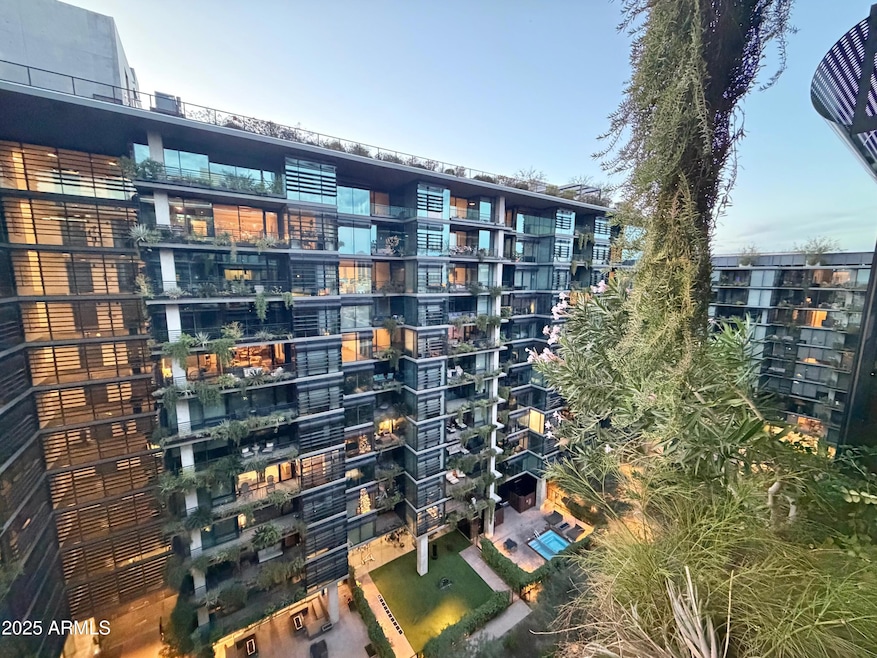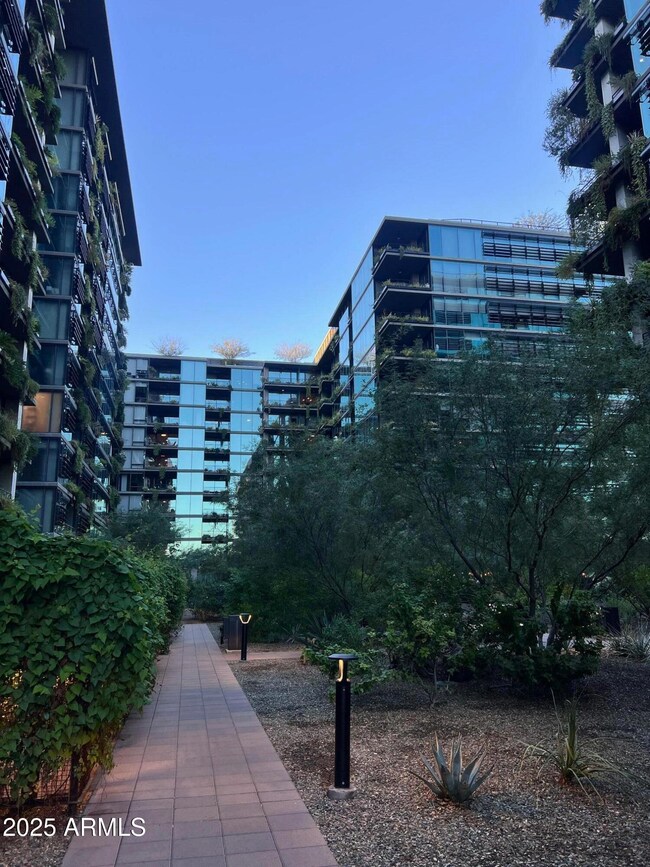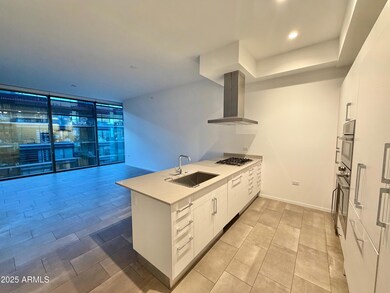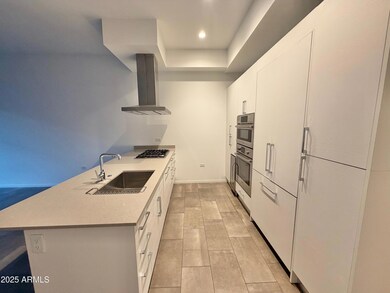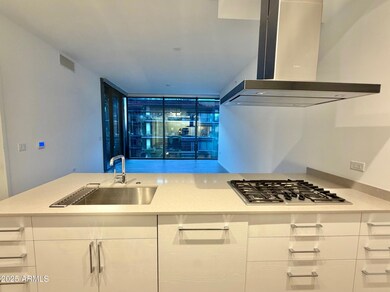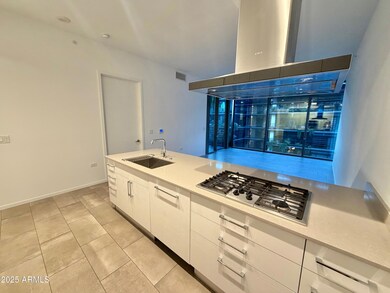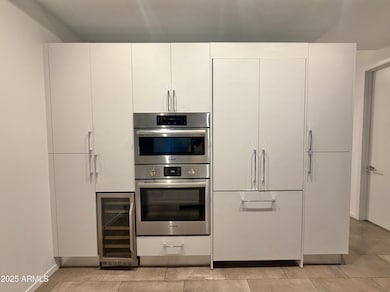Optima Kierland Condominiums 7180 E Kierland Blvd Unit 1006 Scottsdale, AZ 85254
Kierland NeighborhoodHighlights
- Concierge
- Golf Course Community
- Fitness Center
- Desert Springs Preparatory Elementary School Rated A
- Community Cabanas
- Gated with Attendant
About This Home
Experience luxury living in this stunning 10th-floor 1 bedroom, 1 bathroom condo at Optima Kierland Step inside to brand new carpet, stylish flooring, soaring 9+ foot ceilings and sleek contemporary finishes. The kitchen features premier gas appliances, sleek quartz countertops and a built-in wine fridge. Residents enjoy an unmatched collection of amenities from a guarded entry and a golf simulator to a state-of-the-art gym, basketball and pickleball courts, pool tables, video games and a full business center. The iconic rooftop delivers a sparkling lap pool and heated spa, cabanas with fire pits, TV's and a walking track to enjoy panoramic views of the valley above the buildings. Water/Gas/Cable included in rental rate. This property is pure perfection!
Condo Details
Home Type
- Condominium
Est. Annual Taxes
- $3,472
Year Built
- Built in 2021
Parking
- 1 Car Garage
- Assigned Parking
Home Design
- Contemporary Architecture
- Steel Frame
Interior Spaces
- 861 Sq Ft Home
- Ceiling Fan
- Stacked Washer and Dryer
Kitchen
- Breakfast Bar
- Built-In Gas Oven
- Gas Cooktop
- Built-In Microwave
- Kitchen Island
Flooring
- Carpet
- Tile
Bedrooms and Bathrooms
- 1 Bedroom
- 1 Bathroom
Outdoor Features
- Covered Patio or Porch
Location
- Unit is on the top floor
Schools
- Sandpiper Elementary School
- Desert Shadows Elementary Middle School
- Horizon High School
Utilities
- Central Air
- Heating System Uses Natural Gas
Listing and Financial Details
- Property Available on 11/18/25
- $200 Move-In Fee
- Rent includes gas, water, sewer, cable TV
- 12-Month Minimum Lease Term
- $45 Application Fee
- Tax Lot 1006
- Assessor Parcel Number 215-43-665
Community Details
Overview
- Property has a Home Owners Association
- 7180 Optima Kierland Association, Phone Number (602) 757-4660
- Built by Optima Kierland
- Optima Kierland Center 7180 Condominium Amd Subdivision
- 12-Story Property
Amenities
- Concierge
- Theater or Screening Room
- Recreation Room
Recreation
- Golf Course Community
- Pickleball Courts
- Racquetball
- Community Cabanas
- Community Spa
- Bike Trail
Security
- Gated with Attendant
Map
About Optima Kierland Condominiums
Source: Arizona Regional Multiple Listing Service (ARMLS)
MLS Number: 6949478
APN: 215-43-665
- 7180 E Kierland Blvd Unit 1115
- 7180 E Kierland Blvd Unit 811
- 7180 E Kierland Blvd Unit 218
- 7180 E Kierland Blvd Unit 916
- 7180 E Kierland Blvd Unit 509
- 7180 E Kierland Blvd Unit 507
- 7180 E Kierland Blvd Unit 701
- 7180 E Kierland Blvd Unit 919
- 7180 E Kierland Blvd Unit 1218
- 7180 E Kierland Blvd Unit 807
- 7180 E Kierland Blvd Unit 1015
- 7180 E Kierland Blvd Unit 814
- 7180 E Kierland Blvd Unit 815
- 7180 E Kierland Blvd Unit 217
- 7120 E Kierland Blvd Unit 318
- 7120 E Kierland Blvd Unit 703
- 7120 E Kierland Blvd Unit 913
- 7120 E Kierland Blvd Unit 404
- 7120 E Kierland Blvd Unit 814
- 7120 E Kierland Blvd Unit 620
- 7180 E Kierland Blvd Unit 317
- 7180 E Kierland Blvd Unit 408
- 7120 E Kierland Blvd Unit 913
- 7120 E Kierland Blvd Unit 620
- 15608 N 71st St
- 15509 N Scottsdale Rd
- 15215 N Kierland Blvd Unit 103
- 15215 N Kierland Blvd Unit 733
- 7111 E Tierra Buena Ln
- 15345 N Scottsdale Rd
- 15446 N Greenway Hayden Loop
- 15608 N 71st St Unit ID1014299P
- 15608 N 71st St Unit ID1035261P
- 15608 N 71st St Unit ID1014282P
- 15608 N 71st St Unit ID1035254P
- 15608 N 71st St Unit ID1035268P
- 15608 N 71st St Unit ID1035265P
- 15608 N 71st St Unit ID1035269P
- 15125 N Scottsdale Rd
- 15802 N 71st St Unit 552
