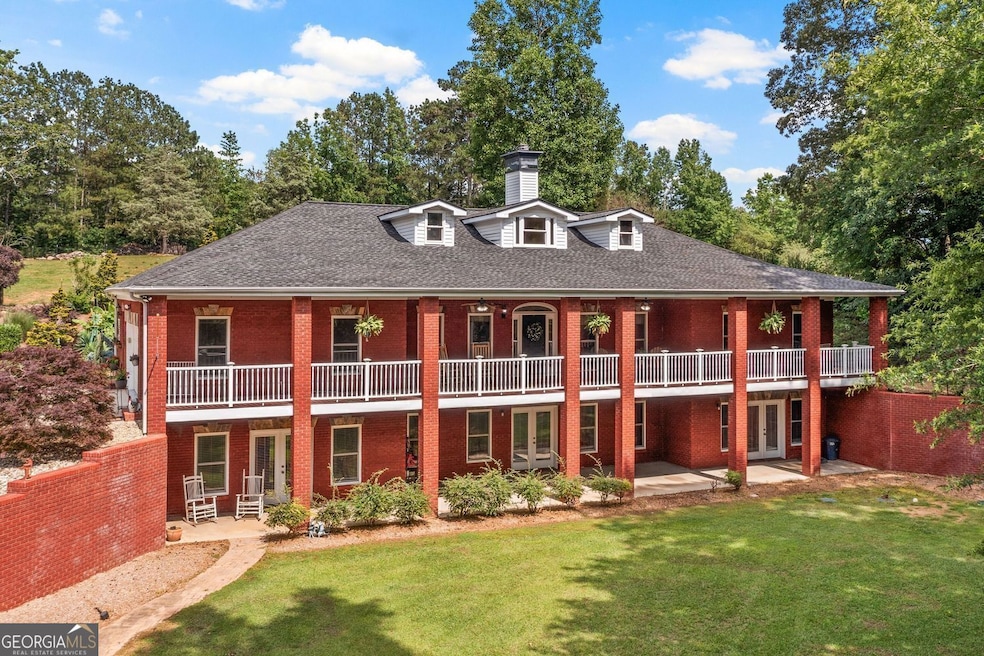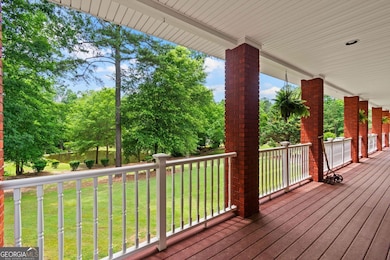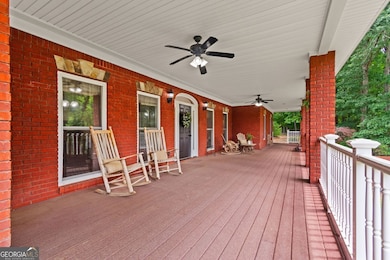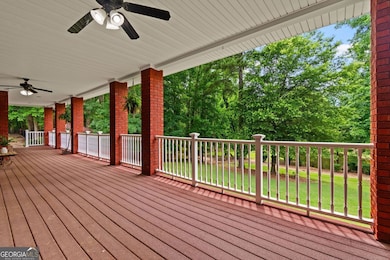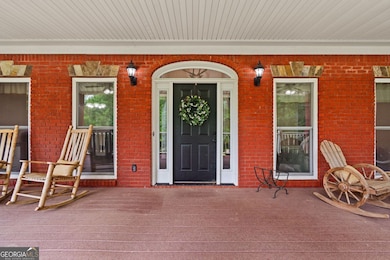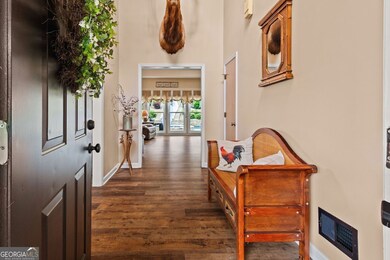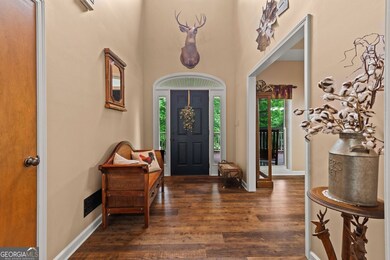7180 Westray Rd Cumming, GA 30028
Estimated payment $8,487/month
Highlights
- Additional Residence on Property
- Barn
- Home Theater
- Matt Elementary School Rated A
- Stables
- 12.05 Acre Lot
About This Home
Nestled on 12.05 picturesque acres in a prime area of Forsyth County, this idyllic farm is thoughtfully designed to cater to both animal enthusiasts and those seeking tranquil country living and entertaining, all within easy reach of city conveniences. Your private slice of paradise is waiting. This exceptional 5192 square-foot home, 2596 Sq. Ft. per floor offers a retreat for families seeking both luxury and tranquility. As you enter the main floor you immediately feel the warmth of this exquisite home as the huge, beautiful rock fireplace greets you. It is an entertainer's dream, with an open concept living room, kitchen, and dining area that's perfect for hosting gatherings. Right outside the dining area is an outside oasis with a beautiful resort style pool with a built-in tile slide, separate hot tub and a separate outside entry half bathroom. Back inside features a beautiful, oversized master suite with two (2) Closets with One (1) that is a huge walk-in closet. There are also two more bedrooms separated by a Jack-and-Jill bathroom, large front entry way and formal living / dining area that completes this level. When you adventure downstairs to discover a vast finished basement, offering an additional 2596 +/- square feet of versatile space. With three entertaining rooms, ideal for large gatherings, even a movie room. Including a magnificent bar area. You will also find another full bathroom and a large fourth bathroom. For the gun or fishing enthusiast there is gun / fishing safe room with built in shelving, the possibilities are endless. The property's commitment to quality continues with a fireplace designed with a wood-burning stove, ensuring your family's comfort. Outside, the acreage is a nature lover's dream, wooded and rolling, ready for trails for riding, camping and fishing. Yes, there is a large beautifully maintained stocked pond; all while being close to city conveniences yet feeling worlds away. Additional features include a two-car garage, large animal barn, workshop with Elec., wood burning stove perfect for personal projects, storage. There is an adorable chicken coop, playground area, and a raised garden area and a fenced in pasture. The sellers have added a 2nd home on the property; an adorable large doublewide mobile home needs TLC sold AS-IS. The owners have cleaned the forest area of most debris as well. Sellers have installed plenty of water sources frost freeze faucets around the property for the animals. This home is a rare gem and move in ready. Don't miss this opportunity to make 7180 West Ray Rd your family's forever home. a sanctuary where luxury meets nature and your memories await. Seller has enrolled the Property into Forsyth Co. CWA / Conservation Tax Relief that will expire in 2030. Buyers must agree to continue the tax saving as the seller will not be responsible for the tax and or penalties. Buyer can confirm with Forsyth County about adding another home for a family member and retain the tax Conservation.
Home Details
Home Type
- Single Family
Est. Annual Taxes
- $6,972
Year Built
- Built in 2002
Lot Details
- 12.05 Acre Lot
- Back Yard Fenced
- Cleared Lot
- Partially Wooded Lot
- Grass Covered Lot
Home Design
- Ranch Style House
- Brick Exterior Construction
Interior Spaces
- Home Theater Equipment
- Bookcases
- Tray Ceiling
- Ceiling Fan
- Wood Burning Stove
- Fireplace Features Masonry
- Double Pane Windows
- Entrance Foyer
- Family Room with Fireplace
- 2 Fireplaces
- Breakfast Room
- Home Theater
- Game Room
- Seasonal Views
- Fire and Smoke Detector
- Laundry Room
Kitchen
- Microwave
- Dishwasher
- Kitchen Island
- Solid Surface Countertops
Flooring
- Carpet
- Laminate
- Tile
Bedrooms and Bathrooms
- Walk-In Closet
- Double Vanity
Finished Basement
- Basement Fills Entire Space Under The House
- Interior and Exterior Basement Entry
- Fireplace in Basement
- Natural lighting in basement
Parking
- 5 Car Garage
- Garage Door Opener
Outdoor Features
- Patio
- Separate Outdoor Workshop
- Outbuilding
Schools
- Matt Elementary School
- Liberty Middle School
- North Forsyth High School
Utilities
- Two cooling system units
- Forced Air Heating and Cooling System
- Heat Pump System
- Underground Utilities
- 220 Volts
- Well
- Electric Water Heater
- Septic Tank
- Phone Available
Additional Features
- Additional Residence on Property
- Barn
- Stables
Community Details
- No Home Owners Association
Listing and Financial Details
- Legal Lot and Block 3 / 3
Map
Home Values in the Area
Average Home Value in this Area
Tax History
| Year | Tax Paid | Tax Assessment Tax Assessment Total Assessment is a certain percentage of the fair market value that is determined by local assessors to be the total taxable value of land and additions on the property. | Land | Improvement |
|---|---|---|---|---|
| 2025 | $6,972 | $343,999 | $45,615 | $298,384 |
| 2024 | $6,972 | $328,428 | $37,500 | $290,928 |
| 2023 | $6,355 | $311,793 | $37,389 | $274,404 |
| 2022 | $6,303 | $330,168 | $136,648 | $193,520 |
| 2021 | $5,763 | $330,168 | $136,648 | $193,520 |
| 2020 | $5,585 | $321,576 | $136,648 | $184,928 |
| 2019 | $5,902 | $224,916 | $96,160 | $128,756 |
| 2018 | $5,597 | $209,724 | $96,160 | $113,564 |
| 2017 | $4,896 | $179,548 | $75,916 | $103,632 |
| 2016 | $4,474 | $164,364 | $60,732 | $103,632 |
| 2015 | $4,482 | $164,364 | $60,732 | $103,632 |
| 2014 | $4,033 | $155,620 | $0 | $0 |
Property History
| Date | Event | Price | List to Sale | Price per Sq Ft |
|---|---|---|---|---|
| 11/11/2025 11/11/25 | Pending | -- | -- | -- |
| 09/07/2025 09/07/25 | Price Changed | $1,500,000 | -3.2% | $289 / Sq Ft |
| 09/02/2025 09/02/25 | Price Changed | $1,550,000 | -3.1% | $299 / Sq Ft |
| 08/19/2025 08/19/25 | Price Changed | $1,600,000 | -3.0% | $308 / Sq Ft |
| 08/01/2025 08/01/25 | Price Changed | $1,650,000 | -2.9% | $318 / Sq Ft |
| 06/23/2025 06/23/25 | Price Changed | $1,700,000 | -1.4% | $327 / Sq Ft |
| 06/06/2025 06/06/25 | Price Changed | $1,725,000 | -2.8% | $332 / Sq Ft |
| 05/28/2025 05/28/25 | Price Changed | $1,775,000 | -1.4% | $342 / Sq Ft |
| 04/24/2025 04/24/25 | For Sale | $1,800,000 | -- | $347 / Sq Ft |
Source: Georgia MLS
MLS Number: 10508381
APN: 116-024
- 7375 Magnolia Crest Ln
- 7415 Magnolia Crest Ln
- 7425 Magnolia Crest Ln
- 7385 Magnolia Crest Ln
- 7395 Magnolia Crest Ln
- 0 Kelly Bridge Rd Unit 10645349
- 0 Kelly Bridge Rd Unit 7682604
- 60 Coltrane Rd
- 6490 Mockingbird Rd
- 6595 Rhett Run
- 6525 Rhett Run
- 6545 Rhett Run
- 6585 Rhett Run
- 383 Bagwell Rd
- 0 Bannister Unit 27.55 ACRES 10274598
- 6565 Rhett Run
- 7150 Whispering Oaks Trail
