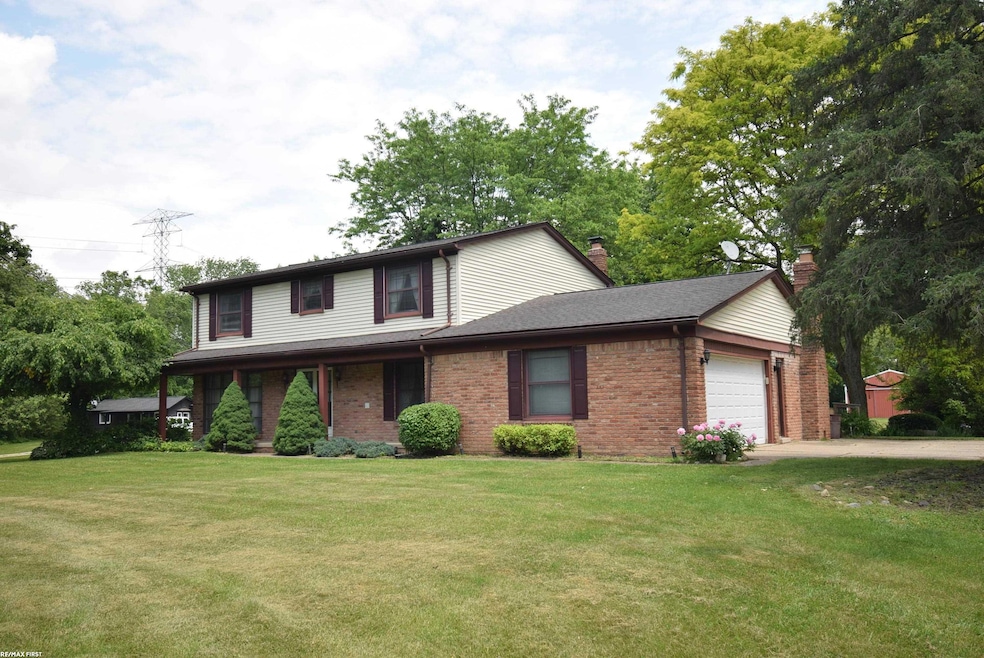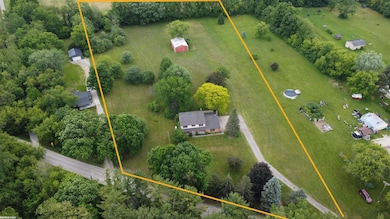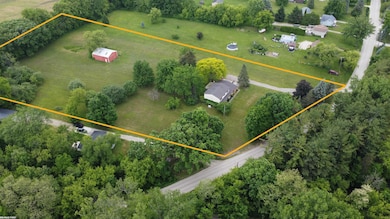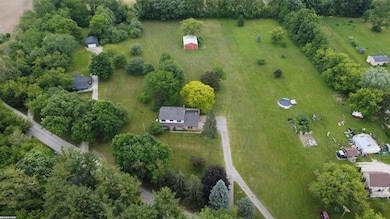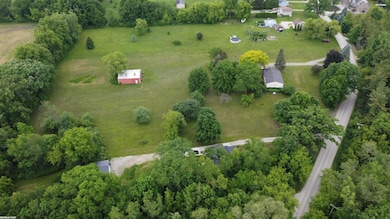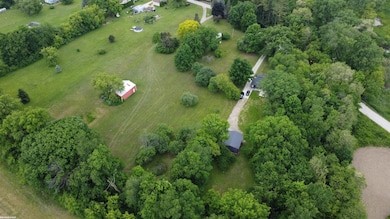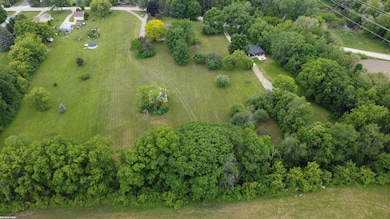
$448,900
- 3 Beds
- 2.5 Baths
- 2,942 Sq Ft
- 73921 Omo Rd
- Armada, MI
Experience the Serenity of Lakefront Living in Armada, MI!Welcome to this stunning lakefront home, where tranquility meets thoughtful design. Spanning 2,942 sq ft, this custom-built residence offers a bright, open floor plan, freshly painted interiors, and a spacious kitchen perfect for entertaining. The primary suite boasts a luxurious bathroom with a soaking tub and separate shower for
Lindsey Sundin Sold by Vie
