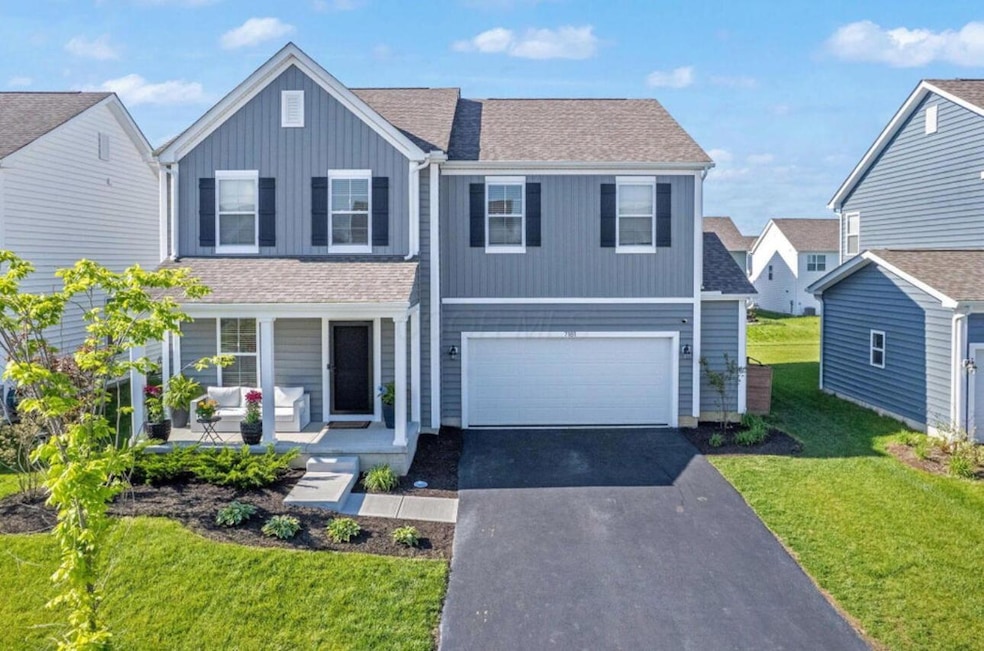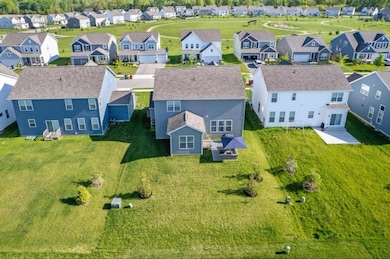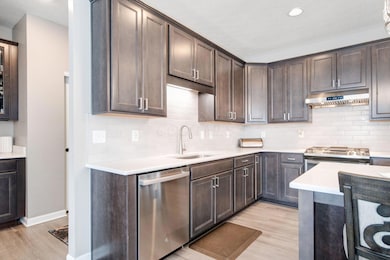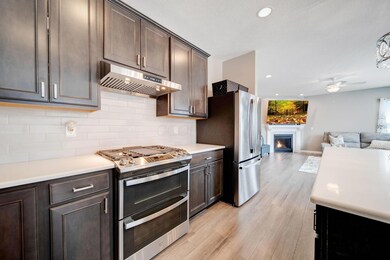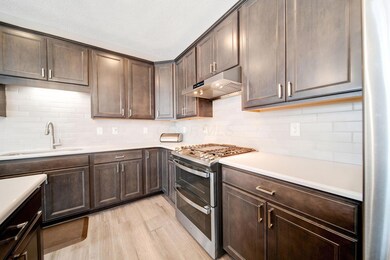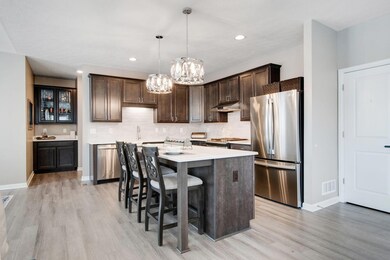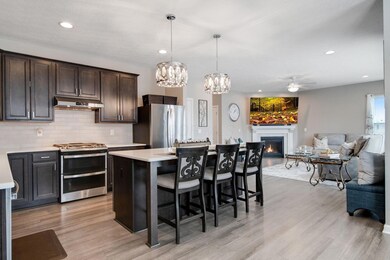
7181 Fenwick St NW Pickerington, OH 43147
Highlights
- Traditional Architecture
- Loft
- Fireplace
- Toll Gate Elementary School Rated A-
- Double Oven
- 2 Car Attached Garage
About This Home
With nearly 4,000 sq. ft. of finished living space, this Pickerington stunner outshines nearby homes and complete with a fully finished basement that adds a rare level of flexibility.
Inside, the open-concept main level features a chef's kitchen with gas range, double oven, and custom dry bar perfect for weeknight dinners or hosting the whole crew.
Upstairs, the versatile loft makes a perfect movie lounge, play space, or home office, while the convenient 2nd-floor laundry with sink keeps everyday living easy.
The lower level is an entertainer's dream, boasting a 5th bedroom, full bath, gym, family room, and playroom ready for game nights, overnight guests, or your dream fitness setup.
Step outside to a backyard with endless potential; design a firepit retreat, tiered garden, or kid-friendly play space.
Home Details
Home Type
- Single Family
Est. Annual Taxes
- $15,346
Year Built
- Built in 2022
Parking
- 2 Car Attached Garage
- Garage Door Opener
Home Design
- Traditional Architecture
- Poured Concrete
Interior Spaces
- 3,831 Sq Ft Home
- 2-Story Property
- Fireplace
- Insulated Windows
- Family Room
- Loft
- Double Oven
- Laundry on upper level
Flooring
- Carpet
- Ceramic Tile
- Vinyl
Bedrooms and Bathrooms
- 5 Bedrooms
Basement
- Basement Fills Entire Space Under The House
- Recreation or Family Area in Basement
Utilities
- Central Air
- Heating System Uses Gas
Additional Features
- Patio
- 7,841 Sq Ft Lot
Listing and Financial Details
- Security Deposit $4,000
- Property Available on 1/1/26
- No Smoking Allowed
- Assessor Parcel Number 03-60918-700
Community Details
Overview
- Application Fee Required
Recreation
- Park
- Bike Trail
Pet Policy
- Pets allowed on a case-by-case basis
- Pets up to 25 lbs
Map
About the Listing Agent

Bryce Smith is a proud Columbus native and dedicated real estate professional who brings a builder’s eye and a neighbor’s heart to every transaction. With a background in construction management, Bryce understands homes from the ground up, and his deep roots in the community give him a unique perspective on local neighborhoods, schools, and market trends. This insight helps his clients make confident and informed decisions every step of the way.
Driven by a genuine passion for helping
Bryce's Other Listings
Source: Columbus and Central Ohio Regional MLS
MLS Number: 225043108
APN: 03-60918-700
- 12181 Prairie View Dr NW
- 12166 Tybee Ct NW
- Evanston Plan at Heron Crossing
- 7020 Sanctuary Dr NW
- Riverside Plan at Heron Crossing
- 12235 Tybee Ct NW
- 12157 Tybee NW
- 12150 Tybee Ct NW
- 12186 Tybee NW
- 12146 Prairie View Dr NW
- Madison Plan at Heron Crossing
- Dearborn Plan at Heron Crossing
- Findlay Plan at Heron Crossing
- 12234 Tybee Ct NW
- Granville Plan at Heron Crossing
- 12482 Prairie View Dr NW
- 12683 Prairie View Dr NW
- 12661 Prairie View Dr NW
- 12644 Prairie View Dr NW
- 12607 Sutton St
- 7271 Refugee
- 12532 Dardevle Ct
- 8095 Hula Popper St
- 8076 Rapala Ln
- 8060 Rapala Ln
- 350 Timber Ridge Dr
- 841 Elgin Cir
- 516 Longview St
- 512 Longview St
- 80 Simsbury Ct
- 9548 Brookside Dr
- 73 W Columbus St Unit 73 W Columbus Street
- 150 Lakepoint Ct
- 602 Redbud Rd
- 130 Cumberland Way
- 1631 Hill Rd N
- 2422 Banks Edge Way
- 90 Knights Bridge Dr N
- 9060 Heirloom Ln
- 51 Great Trail St
