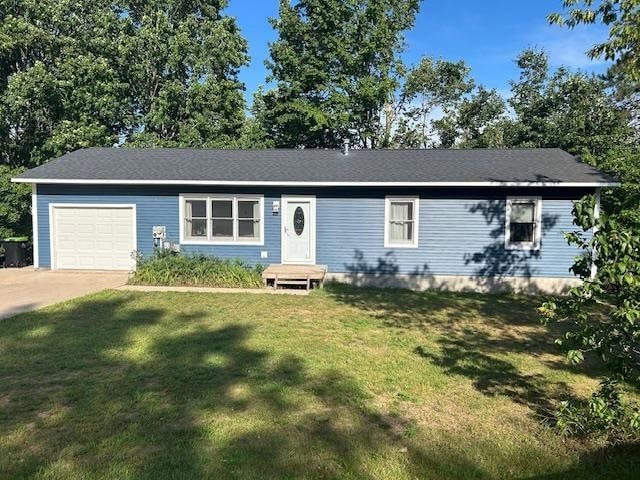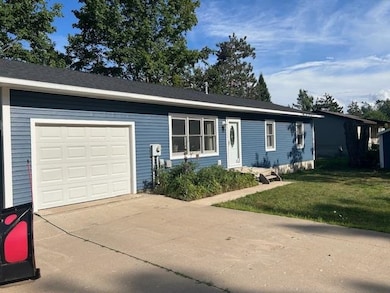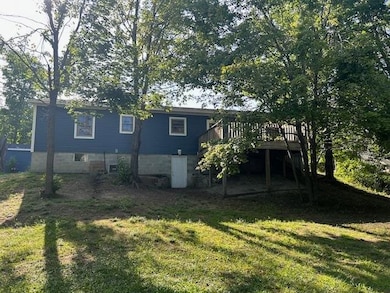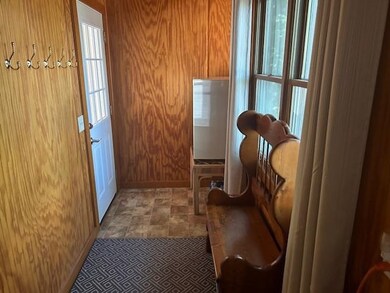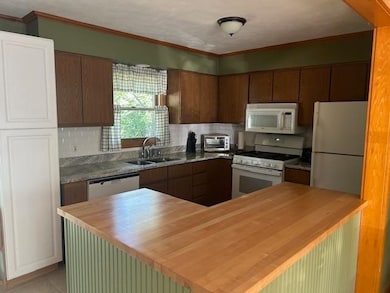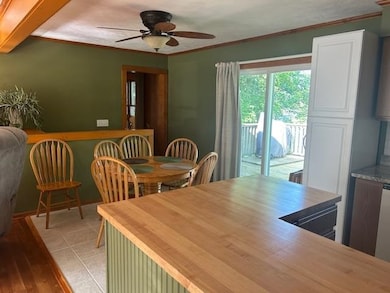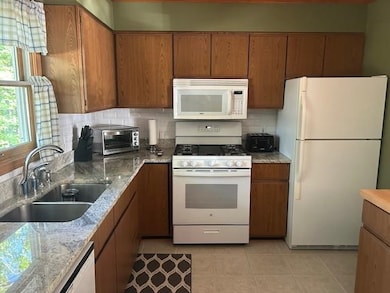7181 Maple St Alanson, MI 49706
Estimated payment $1,746/month
Highlights
- Deck
- Main Floor Primary Bedroom
- Snowmobile Trail
- Wood Flooring
- First Floor Utility Room
- 1 Car Attached Garage
About This Home
Charming 3-Bedroom Home in the Village of Alanson! This well-maintained home features 3 bedrooms, 1.5 baths, and a full walkout basement offering great potential for extra living space. Enjoy outdoor living on the large deck—already equipped for a hot tub—overlooking a spacious, fully fenced backyard. Inside, you'll love the open-concept kitchen, living, and dining area with beautiful wood floors and butcher block countertops. Recent updates include a newer well, shingles, water heater, entry doors, and sliding glass door. Central air keeps things cool, and a 10x12 shed provides extra storage. Conveniently located in the heart of Alanson, just minutes from schools, parks, and local amenities. Move-in ready. Call today for your personal tour.
Home Details
Home Type
- Single Family
Year Built
- Built in 1994
Lot Details
- Lot Dimensions are 100 x 137
Home Design
- Wood Frame Construction
- Asphalt Shingled Roof
Interior Spaces
- 1,104 Sq Ft Home
- Ceiling Fan
- Insulated Windows
- Family Room Downstairs
- Living Room
- Dining Room
- First Floor Utility Room
- Wood Flooring
Kitchen
- Range
- Dishwasher
Bedrooms and Bathrooms
- 3 Bedrooms
- Primary Bedroom on Main
Laundry
- Dryer
- Washer
Basement
- Walk-Out Basement
- Basement Fills Entire Space Under The House
- Block Basement Construction
Parking
- 1 Car Attached Garage
- Driveway
Outdoor Features
- Deck
- Shed
Utilities
- Forced Air Heating and Cooling System
- Heating System Uses Natural Gas
- Well
- Natural Gas Water Heater
- Septic System
- Cable TV Available
Community Details
- Snowmobile Trail
Listing and Financial Details
- Assessor Parcel Number 41-17-10-102-039
Map
Home Values in the Area
Average Home Value in this Area
Tax History
| Year | Tax Paid | Tax Assessment Tax Assessment Total Assessment is a certain percentage of the fair market value that is determined by local assessors to be the total taxable value of land and additions on the property. | Land | Improvement |
|---|---|---|---|---|
| 2025 | $1,949 | $111,700 | $111,700 | $0 |
| 2024 | $13 | $108,000 | $108,000 | $0 |
| 2023 | $1,765 | $91,200 | $91,200 | $0 |
| 2022 | $1,765 | $89,100 | $89,100 | $0 |
| 2021 | $1,637 | $78,000 | $78,000 | $0 |
| 2020 | $1,608 | $75,900 | $75,900 | $0 |
| 2019 | $528 | $72,900 | $72,900 | $0 |
| 2018 | $460 | $61,100 | $61,100 | $0 |
| 2017 | -- | $51,000 | $51,000 | $0 |
| 2016 | -- | $46,300 | $46,300 | $0 |
| 2015 | -- | $45,500 | $0 | $0 |
| 2014 | -- | $39,500 | $0 | $0 |
Property History
| Date | Event | Price | List to Sale | Price per Sq Ft |
|---|---|---|---|---|
| 10/09/2025 10/09/25 | Price Changed | $305,000 | -4.4% | $276 / Sq Ft |
| 09/19/2025 09/19/25 | Price Changed | $319,000 | -3.3% | $289 / Sq Ft |
| 08/19/2025 08/19/25 | Price Changed | $330,000 | -4.3% | $299 / Sq Ft |
| 08/12/2025 08/12/25 | For Sale | $345,000 | -- | $313 / Sq Ft |
Purchase History
| Date | Type | Sale Price | Title Company |
|---|---|---|---|
| Quit Claim Deed | $68,500 | -- | |
| Quit Claim Deed | -- | -- | |
| Warranty Deed | $68,500 | -- |
Source: Northern Michigan MLS
MLS Number: 477456
APN: 41-17-10-102-039
- 0 Michigan 68 Unit 201834858
- 6167 Lambert Dr
- TBD Spring St
- VL Spring St
- 6320 & 6332 River St
- 8018 Lake St
- 7731 Moore Rd
- 7328 Keystone Park Dr Unit Lot 12
- 7486 Keystone Park Dr Unit Lot 30
- 7325 Keystone Park Dr Unit 18
- 7300 Michigan 68
- 8425 S Us 31 Hwy Unit Parcel A
- 8425 S Us 31 Hwy Unit Parcel B
- 8503 S Us 31 Hwy
- 8370 Lakeview Rd
- 8849 Blumke Rd
- 8855 Blumke Rd
- 8950 Moore Rd
- 6412 Lora Bette Dr
- 6436 Lora Bette Dr
- 6679 San Juan Unit 40
- 3459 U S 31
- 262 Highland Pike Rd
- 4646 S Straits Hwy
- 501 Valley Ridge Dr
- 4846 S Straits Hwy
- 1225 Grandview Beach Rd
- 301 Lafayette Ave
- 2425 Harbor Petoskey Rd Unit 10
- 624 Michigan St Unit 4
- 107 Howard St Unit 2
- 431 Beech St Unit 2
- 431 Beech St Unit 3
- 120 E Lake St Unit 2
- 311 Madison St
- 138 E Sheridan St Unit 5
- 202 Wesley St
- 1420 Standish Ave
- 1301 Crestview Dr
- 1401 Crestview Dr
