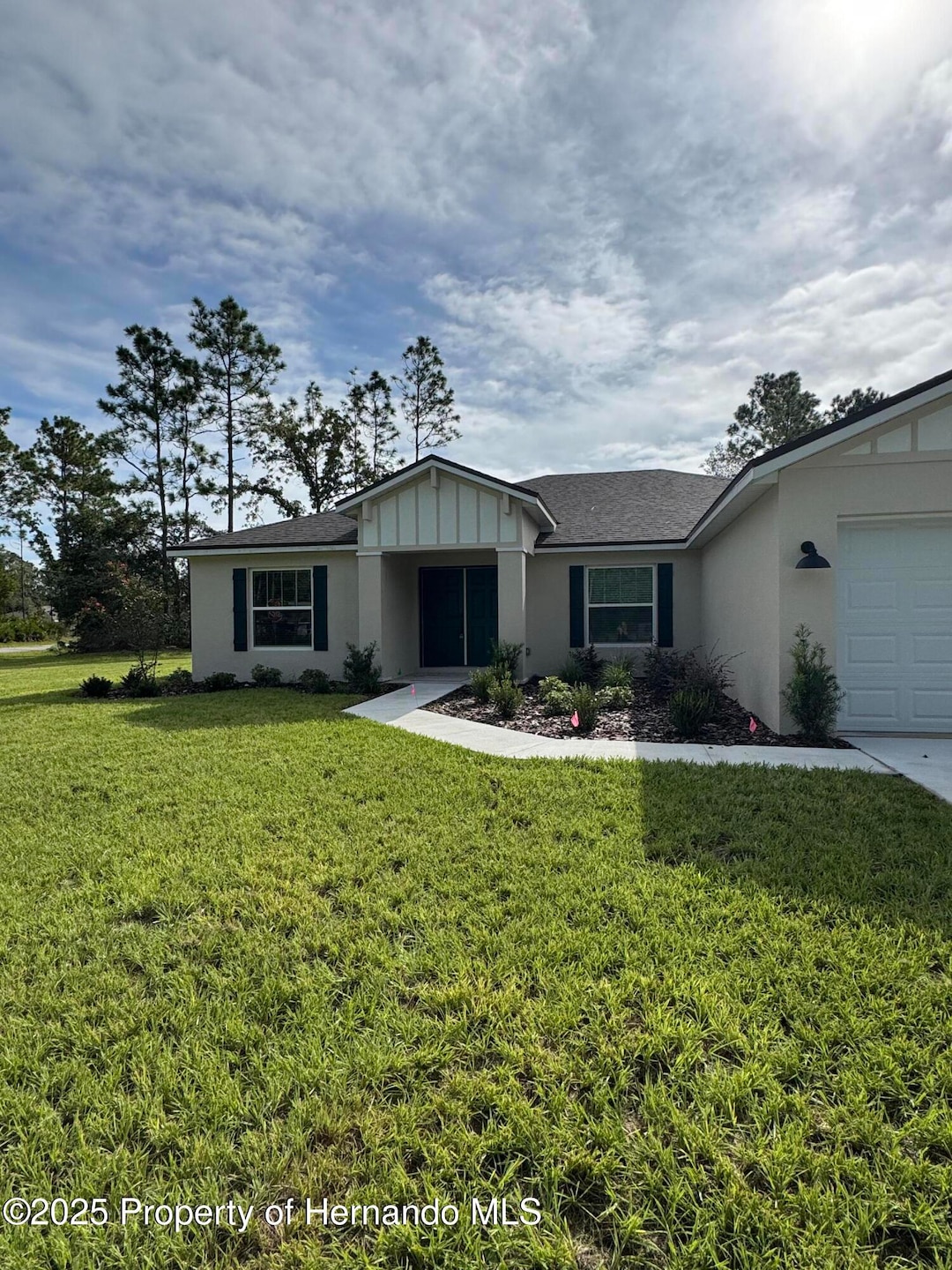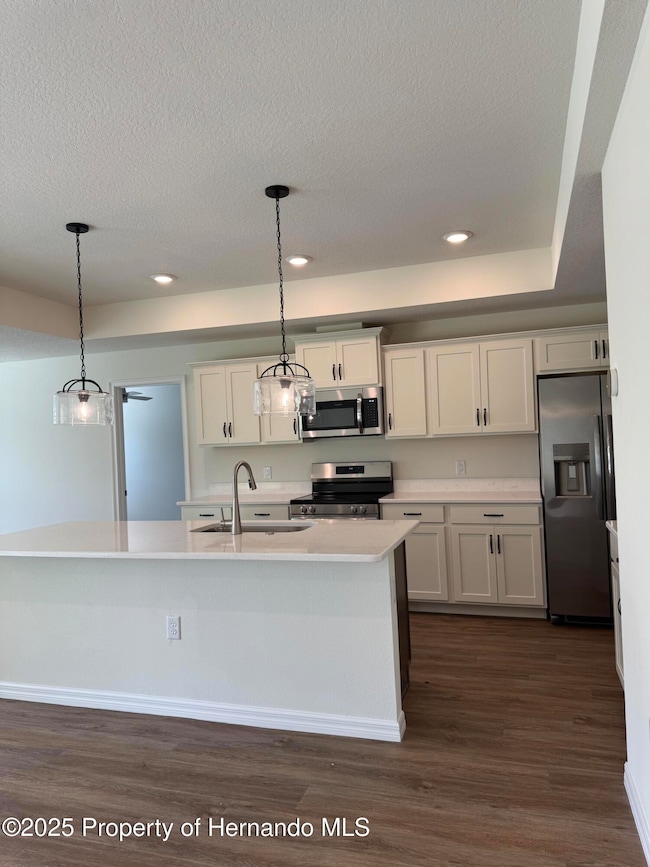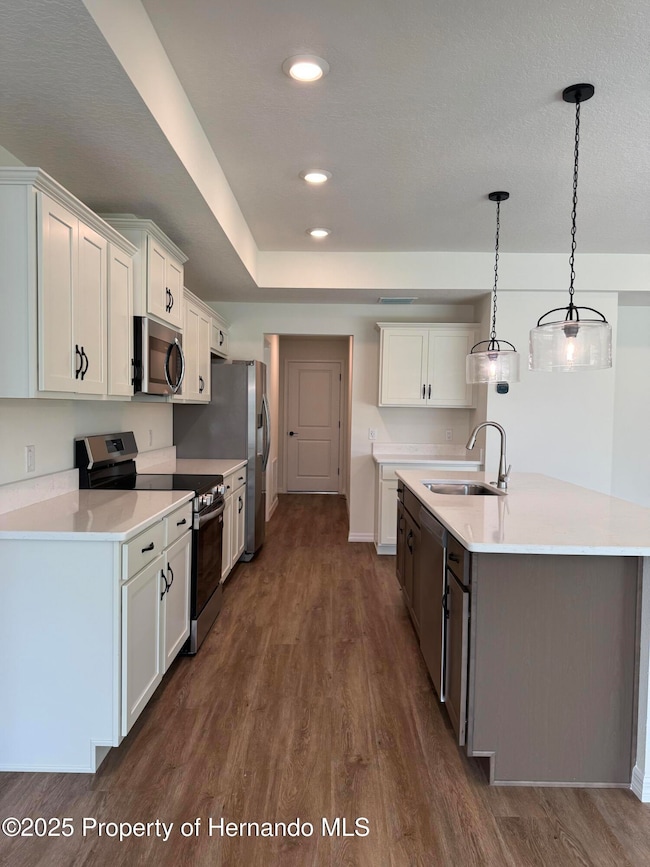7181 N Waycross Way Citrus Springs, FL 34433
Estimated payment $1,843/month
Highlights
- New Construction
- Tile Flooring
- 1-Story Property
- 2 Car Attached Garage
- Central Heating and Cooling System
About This Home
NEW CONSTRUCTION!!! Palmwood Charleton 3/2/2 + Flex-space with a Farmhouse elevation. The Double-door entry opens into a spacious foyer, welcoming you to an Open-Concept Floor-plan. Luxury Vinyl Plank is main living areas, bathrooms tiled. Well-appointed kitchen with LARGE ISLAND, WHITE CABINETRY, soft close doors & drawers, STAINLESS-STEEL APPLIANCES including the refrigerator with water & ice dispenser, D/W, microwave hood, washer, dryer, and range, PANTRY, and ARRIVAL/COFFEE CENTER. QUARTZ countertops throughout house. This one is a jaw-dropper! Primary suite boasts tasteful design and upgrades including DUAL SINKS, SNAIL SHOWER, and DOUBLE WALK-IN CLOSETS. LARGE LANAI with nature views! Includes LANDSCAPING, additional SOD, SPRINKLER SYSTEM, LED surface-mount lighting, DESIGNER LIGHTING package, and so much more. Don't miss your chance to own this beautifully designed & appointed PALMWOOD home! ***** HOME WARRANTY INCLUDED! Ceiling fans in bedrooms and Great Room and blinds in windows.
Home Details
Home Type
- Single Family
Est. Annual Taxes
- $197
Year Built
- Built in 2025 | New Construction
Lot Details
- 0.3 Acre Lot
- Property is zoned PDP, PUD
HOA Fees
- $17 Monthly HOA Fees
Parking
- 2 Car Attached Garage
Home Design
- Block Exterior
- Stucco Exterior
Interior Spaces
- 1,889 Sq Ft Home
- 1-Story Property
Kitchen
- Microwave
- Dishwasher
- Disposal
Flooring
- Carpet
- Tile
- Vinyl
Bedrooms and Bathrooms
- 3 Bedrooms
- 2 Full Bathrooms
Utilities
- Central Heating and Cooling System
- 200+ Amp Service
- Aerobic Septic System
Listing and Financial Details
- Legal Lot and Block 1 / 621
Map
Home Values in the Area
Average Home Value in this Area
Tax History
| Year | Tax Paid | Tax Assessment Tax Assessment Total Assessment is a certain percentage of the fair market value that is determined by local assessors to be the total taxable value of land and additions on the property. | Land | Improvement |
|---|---|---|---|---|
| 2025 | $197 | $16,910 | $16,910 | -- |
| 2024 | $189 | $9,520 | $9,520 | -- |
| 2023 | $189 | $8,900 | $8,900 | $0 |
| 2022 | $118 | $5,790 | $5,790 | $0 |
| 2021 | $100 | $3,190 | $3,190 | $0 |
| 2020 | $75 | $2,800 | $2,800 | $0 |
| 2019 | $69 | $3,280 | $3,280 | $0 |
| 2018 | $68 | $3,450 | $3,450 | $0 |
| 2017 | $61 | $2,570 | $2,570 | $0 |
| 2016 | $58 | $2,190 | $2,190 | $0 |
| 2015 | $59 | $2,330 | $2,330 | $0 |
| 2014 | $55 | $1,870 | $1,870 | $0 |
Property History
| Date | Event | Price | List to Sale | Price per Sq Ft |
|---|---|---|---|---|
| 10/31/2025 10/31/25 | Price Changed | $344,185 | -1.4% | $182 / Sq Ft |
| 10/02/2025 10/02/25 | Price Changed | $349,185 | -2.8% | $185 / Sq Ft |
| 09/23/2025 09/23/25 | Price Changed | $359,185 | -0.3% | $190 / Sq Ft |
| 09/16/2025 09/16/25 | Price Changed | $360,185 | -4.0% | $191 / Sq Ft |
| 09/09/2025 09/09/25 | For Sale | $375,185 | -- | $199 / Sq Ft |
Purchase History
| Date | Type | Sale Price | Title Company |
|---|---|---|---|
| Warranty Deed | $13,000 | -- |
Source: Hernando County Association of REALTORS®
MLS Number: 2255529
APN: 18E-17S-10-0090-06210-0010
- 6615 N Waycross Way
- 6629 N Waycross Way
- 7265 N Westbrook Way
- 7351 N Waycross Way
- 3108 W Randolph Ln
- 7181 N Regent Terrace
- 3331 W Gates Ln
- 3309 W Lehigh Dr
- 7093 N Regent Terrace
- 7354 N Veronica Dr
- 3332 W Viking Ln
- 7035 N Maltese Dr
- 7018 N Maltese Dr
- 7016 N Maltese Dr
- 7058 N Maltese Dr
- 7120 N Veronica Dr
- 6888 N Lime Dr
- 7090 N Maltese Dr
- 3285 W Citrus Springs Blvd
- 7210 N Lime Dr
- 2854 W Edison Place
- 6926 N Elkcam Blvd
- 7794 N Keystone Dr
- 2332 W Newhope Ln
- 2303 W Citrus Springs Blvd
- 7802 N Sarazen Dr
- 1481 W Landmark Dr
- 7162 N Cricket Dr
- 3156 W Barberton Place
- 1985 W Corrine St
- 2195 W Tall Oaks Dr
- 1884 W Quaker Ln
- 2920 W Lantana Dr
- 1852 W Quaker Ln
- 8608 N Gilovu Dr
- 7911 N Pocono Dr
- 1604 W Gainsboro Ln
- 8833 N Vienna Dr
- 5774 N Lamp Post Dr
- 7228 Everest Ave







