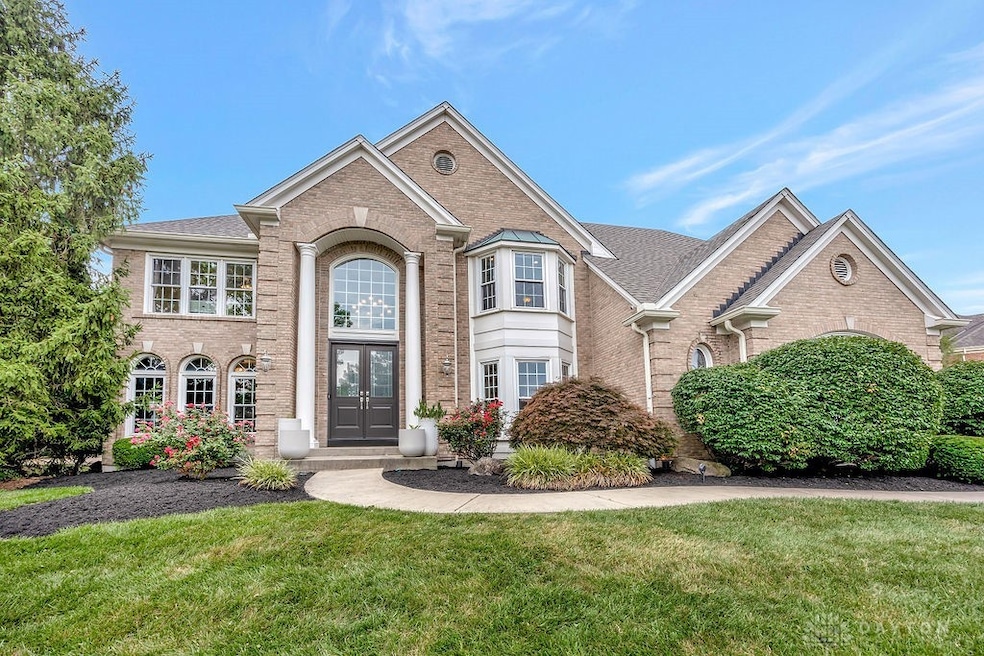Welcome to 7182 Saint Ives Place, an exceptional 5-bedrooms & 6-bathrooms estate nestled in the heart of West Chester’s prestigious Wetherington community. This beautiful residence blends timeless elegance with modern functionality, offering a lifestyle of sophistication, comfort, and convenience. Roof 2024, Front door 2025, New AC 2025. As you enter, you're welcomed by grand ceilings, rich architectural details, and an open concept layout that flows effortlessly from one space to the next. The main-level in-law suite provides a private haven for extended family or guests, while the expansive finished basement completes with a full kitchen, full bath, and dedicated entertainment areas creates the ultimate space for hosting, relaxing, or recreation. The gourmet kitchen serves as the centerpiece of the home, featuring high-end appliances, custom cabinetry, and a seamless connection to the dramatic two-story great room flooded with natural light and anchored by an elegant fireplace. Upstairs, the luxurious owner’s suite invites you to unwind in style, boasting spa quality amenities, a soaking tub, shower, dual vanities, and generous walk-in closets. Each additional bedroom offers its own distinct charm and comfort. Step outside to a serene, fully private backyard retreat perfect for summer barbecues, outdoor dining, or simply enjoying peaceful moments in nature. Situated on a quiet cul-de-sac and surrounded by lush landscaping, this home also grants exclusive access to Wetherington’s private amenities, including a championship golf course, swimming pool, tennis courts, walking paths, and an elegant clubhouse. With close proximity to top rated Lakota schools, upscale shopping, dining, and major highways, 7182 Saint Ives Place offers an unparalleled combination of luxury, location, and lifestyle. This is not just a home, it’s a statement of refined living. MUST SEE







