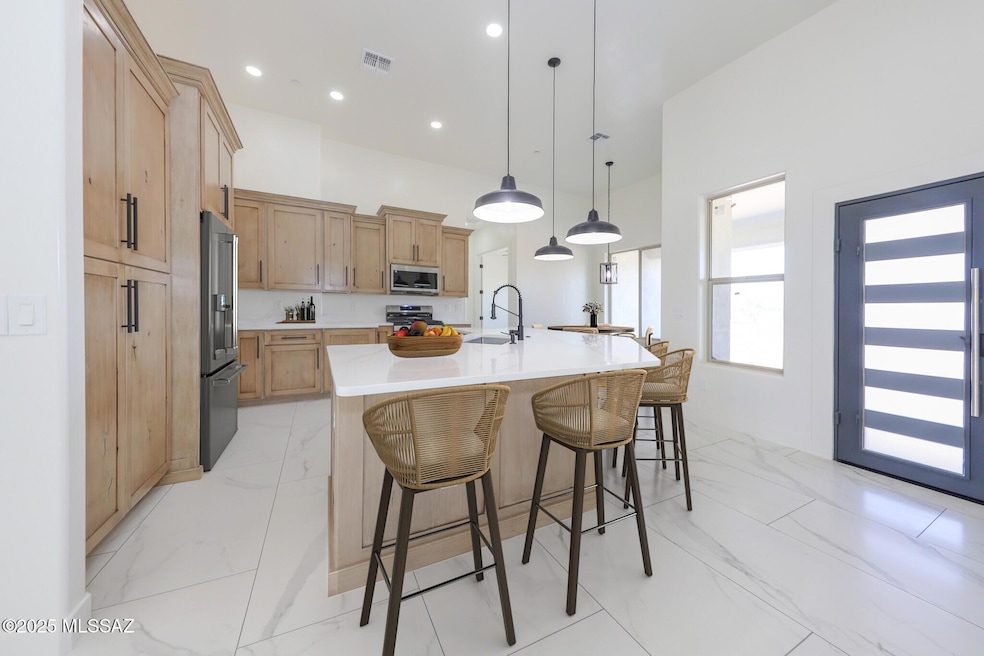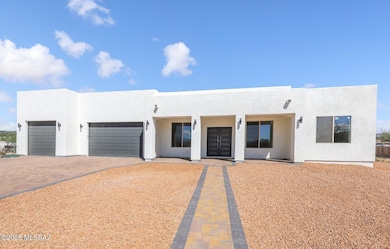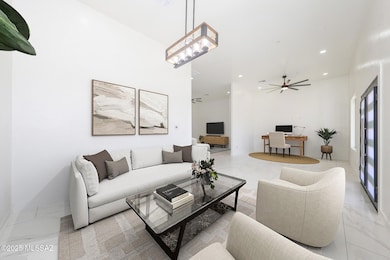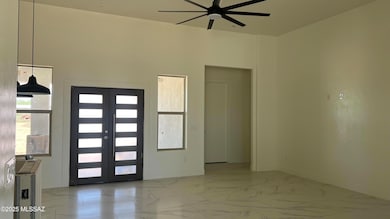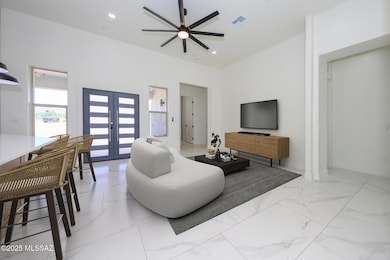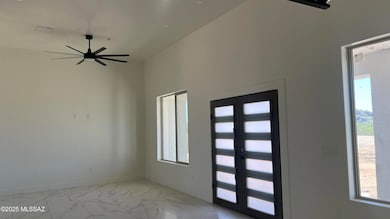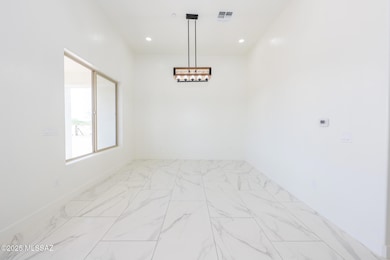7182 W Irvington Rd Tucson, AZ 85735
Estimated payment $3,227/month
Highlights
- Horse Property
- New Construction
- 0.98 Acre Lot
- Horses Allowed in Community
- RV Access or Parking
- Soaking Tub and Shower Combination in Primary Bathroom
About This Home
Brand New 4BR, 3BA gorgeous Home waiting for it's first owner. Step into the charm of this Southwest Santa Fe-style home on a 0.98-acre lot with no HOA. Offering a huge, 3-car garage, 2,251 sq ft of beautifully designed living space. Enjoy elevated living with 12-ft ceilings in the kitchen and living areas, 10-ft ceilings in the bedrooms, and 11-ft ceilings in the garage. Stylish porcelain tile flooring, complemented by elegant front and patio doors plus ceiling fans in all rooms for year-round comfort and luxury fixtures throughout. Built for both functionality and fun. This home comes equipped with an RV hook-up, outdoor BBQ gas line, and a dedicated electric vehicle charger. Whether you're hosting under the stars or relaxing indoors, this home is for you. Plenty or room for -continue.. all your toys, horse or add play area &/or ramada etc. even room to add a guest house/casita. Two sliding gates for entry on both sides of home and custom pavers as you walk way and drive way. You must see to appreciate. Come see...Move in by Christmas.
Home Details
Home Type
- Single Family
Est. Annual Taxes
- $759
Year Built
- Built in 2025 | New Construction
Lot Details
- 0.98 Acre Lot
- Lot Dimensions are 123'x329'x122'x330'
- Desert faces the front of the property
- Dirt Road
- South Facing Home
- Wrought Iron Fence
- Block Wall Fence
- Chain Link Fence
- Landscaped with Trees
- Property is zoned Pima County - GR1
Parking
- 3 Covered Spaces
- Oversized Parking
- Driveway with Pavers
- RV Access or Parking
Home Design
- Santa Fe Architecture
- Entry on the 1st floor
- Frame Construction
- Frame With Stucco
Interior Spaces
- 2,251 Sq Ft Home
- 1-Story Property
- Cathedral Ceiling
- Ceiling Fan
- Great Room
- Living Room
- Dining Area
- Vinyl Flooring
- Laundry Room
- Property Views
Kitchen
- Breakfast Bar
- Gas Oven
- Gas Cooktop
- Recirculated Exhaust Fan
- Microwave
- Dishwasher
- Stainless Steel Appliances
- Kitchen Island
- Quartz Countertops
- Disposal
Bedrooms and Bathrooms
- 4 Bedrooms
- Walk-In Closet
- 3 Full Bathrooms
- Double Vanity
- Soaking Tub and Shower Combination in Primary Bathroom
- Secondary bathroom tub or shower combo
- Exhaust Fan In Bathroom
Home Security
- Carbon Monoxide Detectors
- Fire and Smoke Detector
Outdoor Features
- Horse Property
- Covered Patio or Porch
Schools
- Banks Elementary School
- Valencia Middle School
- Cholla High School
Utilities
- Central Air
- Heating System Uses Natural Gas
- Natural Gas Water Heater
Additional Features
- No Interior Steps
- North or South Exposure
Community Details
Overview
- No Home Owners Association
- The community has rules related to covenants, conditions, and restrictions
- Electric Vehicle Charging Station
Recreation
- Horses Allowed in Community
Map
Home Values in the Area
Average Home Value in this Area
Property History
| Date | Event | Price | List to Sale | Price per Sq Ft | Prior Sale |
|---|---|---|---|---|---|
| 11/13/2025 11/13/25 | Price Changed | $599,000 | -2.6% | $266 / Sq Ft | |
| 09/30/2025 09/30/25 | For Sale | $615,000 | 0.0% | $273 / Sq Ft | |
| 08/24/2025 08/24/25 | Off Market | $615,000 | -- | -- | |
| 07/30/2025 07/30/25 | For Sale | $615,000 | +434.8% | $273 / Sq Ft | |
| 04/29/2024 04/29/24 | Sold | $115,000 | -10.9% | -- | View Prior Sale |
| 03/22/2024 03/22/24 | Pending | -- | -- | -- | |
| 03/20/2024 03/20/24 | For Sale | $129,000 | -- | -- |
Source: MLS of Southern Arizona
MLS Number: 22519968
- 7347 W Agave Ranch Place
- 4735 S San Joaquin Rd
- 6930 W Kay Lynn Dr
- 6855 W Kay Lynn Dr
- 4517 S San Joaquin Rd
- 6810 W Kay Lynn Dr
- 4650 Via Del Conquistador
- 3950 S Kay Dr
- 6605 W Janice Dr
- 5346 S Lemon Tree Dr
- 6292 W Oklahoma St
- 6511 W Dana Dr
- 6511 W Dana Dr Unit 13
- 7871 W Tree Frog Trail
- 7630 W Edgestone St
- 7654 W Edgestone St
- 3951 S Tree Frog Place
- 7730 W Edgestone St
- 7731 W Touchstone St
- 6575 W Camino Pizarro
- 5556 S Desert Redbud Dr
- 7508 W Ranchers Dr
- 7592 W Ranchers Dr
- 6406 S Harvest Dr
- 6549 S Calle Diablo Dr
- 8225 W Kittiwake Ln
- 8288 W Canvasback Ln
- 3295 S Rainburst Place
- 6722 S Averroes Rd
- 6898 W Quailwood Way
- 6815 W Quailwood Way
- 8401 W Calle Sancho Panza
- 6737 W Greenland Ct
- 4837 W Calle Don Alfonso
- 7554 S Ocean Port Dr
- 7577 S Granite Hill Dr
- 7016 W Dupont Way
- 7831 S Walnutview Dr
- 3951 W Irvington Rd
- 3652 W Avenida Obregon
