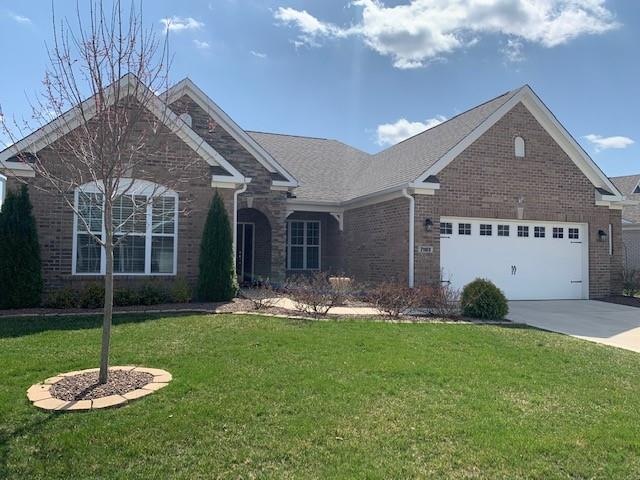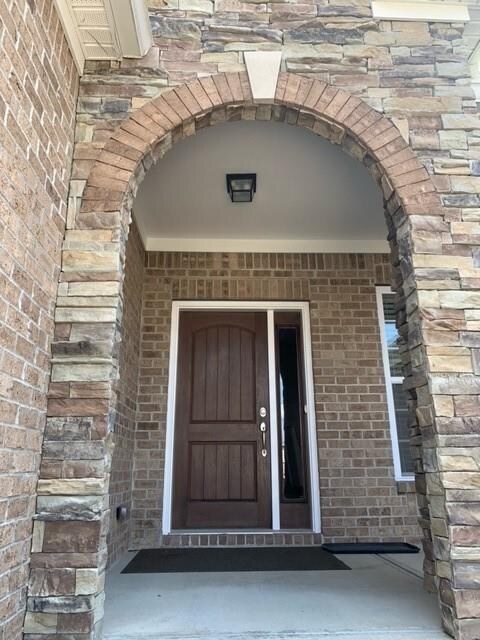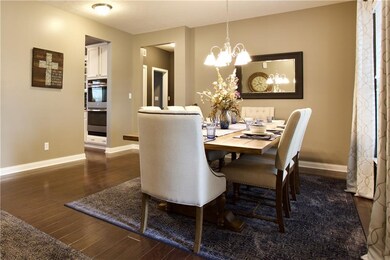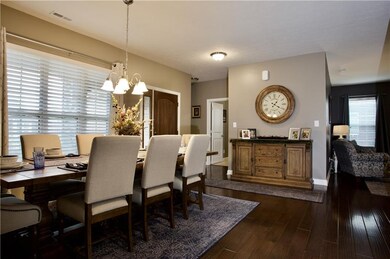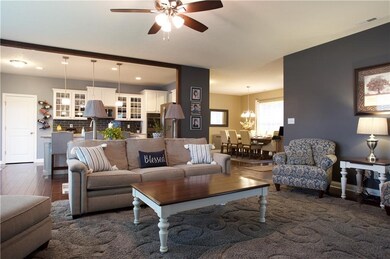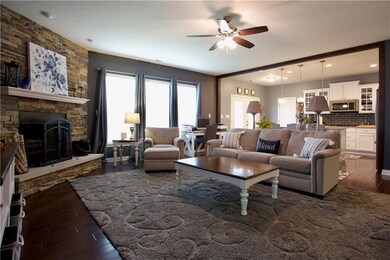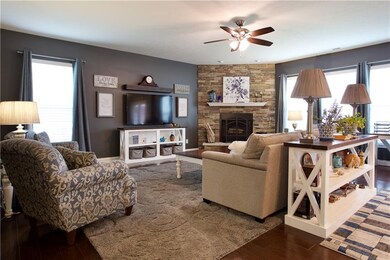
7183 W Ridge Run Way Greenfield, IN 46140
Highlights
- Vaulted Ceiling
- Ranch Style House
- Double Oven
- Mt. Vernon Middle School Rated A-
- Wood Flooring
- 2 Car Attached Garage
About This Home
As of May 2022Enjoy this Prestige Ranch w/no more yard work! You will fall in love at the entry w/the beautiful Stonework Arches stepping into the open floorplan w/beautiful wood floors throughout. Kitchen features gas range, double ovens, granite counters, big island, pantry w/ custom wood shelving, soft close cabinets & drawers, tile backsplash, & all stainless steel appliances staying. Great room w/beautiful stone hearth surrounding the wood burning fireplace. Master Suite has a custom wood feature wall overlooking the peaceful backyard. Master Bath features double sinks, tile shower w/separate garden tub. All closets have custom closet organizers. Peaceful Screened in porch with decorative lights. Garage is fully finished w/epoxy floors.
Last Agent to Sell the Property
Jill Martin
F.C. Tucker Company Listed on: 04/08/2022

Co-Listed By
Lisa Johnson
F.C. Tucker Company
Last Buyer's Agent
Dennis Webb
Roger Webb Real Estate, Inc
Home Details
Home Type
- Single Family
Est. Annual Taxes
- $2,634
Year Built
- Built in 2016
Lot Details
- 9,148 Sq Ft Lot
HOA Fees
- $92 Monthly HOA Fees
Parking
- 2 Car Attached Garage
- Driveway
Home Design
- Ranch Style House
- Brick Exterior Construction
- Slab Foundation
- Vinyl Siding
Interior Spaces
- 1,991 Sq Ft Home
- Woodwork
- Vaulted Ceiling
- Vinyl Clad Windows
- Window Screens
- Family Room with Fireplace
- Fire and Smoke Detector
Kitchen
- Double Oven
- Gas Cooktop
- Microwave
- Dishwasher
- Disposal
Flooring
- Wood
- Carpet
Bedrooms and Bathrooms
- 3 Bedrooms
- 2 Full Bathrooms
Utilities
- Forced Air Heating and Cooling System
- Heat Pump System
- Heating System Uses Gas
- Gas Water Heater
Community Details
- Association fees include home owners
- Cumberland Falls Subdivision
- The community has rules related to covenants, conditions, and restrictions
Listing and Financial Details
- Assessor Parcel Number 300535103061000007
Ownership History
Purchase Details
Home Financials for this Owner
Home Financials are based on the most recent Mortgage that was taken out on this home.Similar Homes in Greenfield, IN
Home Values in the Area
Average Home Value in this Area
Purchase History
| Date | Type | Sale Price | Title Company |
|---|---|---|---|
| Limited Warranty Deed | -- | First American Title Insuran |
Mortgage History
| Date | Status | Loan Amount | Loan Type |
|---|---|---|---|
| Open | $20,000 | Credit Line Revolving | |
| Open | $220,000 | New Conventional | |
| Closed | $232,750 | New Conventional |
Property History
| Date | Event | Price | Change | Sq Ft Price |
|---|---|---|---|---|
| 05/25/2022 05/25/22 | Sold | $325,000 | +3.2% | $163 / Sq Ft |
| 04/11/2022 04/11/22 | Pending | -- | -- | -- |
| 04/08/2022 04/08/22 | For Sale | $315,000 | +28.6% | $158 / Sq Ft |
| 09/29/2016 09/29/16 | Sold | $245,000 | 0.0% | $123 / Sq Ft |
| 09/01/2016 09/01/16 | Pending | -- | -- | -- |
| 08/01/2016 08/01/16 | For Sale | $245,000 | -- | $123 / Sq Ft |
Tax History Compared to Growth
Tax History
| Year | Tax Paid | Tax Assessment Tax Assessment Total Assessment is a certain percentage of the fair market value that is determined by local assessors to be the total taxable value of land and additions on the property. | Land | Improvement |
|---|---|---|---|---|
| 2024 | $3,756 | $347,100 | $66,000 | $281,100 |
| 2023 | $3,756 | $321,600 | $66,000 | $255,600 |
| 2022 | $3,288 | $301,000 | $30,800 | $270,200 |
| 2021 | $2,765 | $274,000 | $30,800 | $243,200 |
| 2020 | $2,633 | $263,300 | $30,800 | $232,500 |
| 2019 | $2,568 | $256,800 | $30,800 | $226,000 |
| 2018 | $2,591 | $259,100 | $30,800 | $228,300 |
| 2017 | $2,483 | $248,300 | $30,800 | $217,500 |
| 2016 | $21 | $1,100 | $1,100 | $0 |
| 2014 | $34 | $1,100 | $1,100 | $0 |
| 2013 | $34 | $1,100 | $1,100 | $0 |
Agents Affiliated with this Home
-
J
Seller's Agent in 2022
Jill Martin
F.C. Tucker Company
-
L
Seller Co-Listing Agent in 2022
Lisa Johnson
F.C. Tucker Company
-
D
Buyer's Agent in 2022
Dennis Webb
Roger Webb Real Estate, Inc
-
D
Buyer's Agent in 2022
Deno Webb
Lake7, INC
(317) 440-1131
1 in this area
12 Total Sales
-
J
Seller's Agent in 2016
Jerrod Klein
Pyatt Builders, LLC
(317) 339-1799
252 Total Sales
-
N
Buyer's Agent in 2016
Non-BLC Member
MIBOR REALTOR® Association
Map
Source: MIBOR Broker Listing Cooperative®
MLS Number: 21847534
APN: 30-05-35-103-061.000-007
- 901 N 700 W
- 7045 W 100 N
- 951 N Maiellen Dr
- - Pine Ct
- 7394 W 100 N
- 7448 W 100 N
- 12449 Huntington Dr
- 407 Woodland East Dr
- 6863 W Jennifer Ct
- 12212 Huntington Cir
- 12334 Buckley Blvd
- 7604 Brownstone Ct
- 604 Oak Boulevard Dr W
- 1346 N Buck Creek Rd
- 12121 E 21st St
- 1441 N 700 W
- 12110 Sunrise Ct
- 7168 Jackson Dr
- 7152 Jackson Dr
- 2426 Autumn Rd
