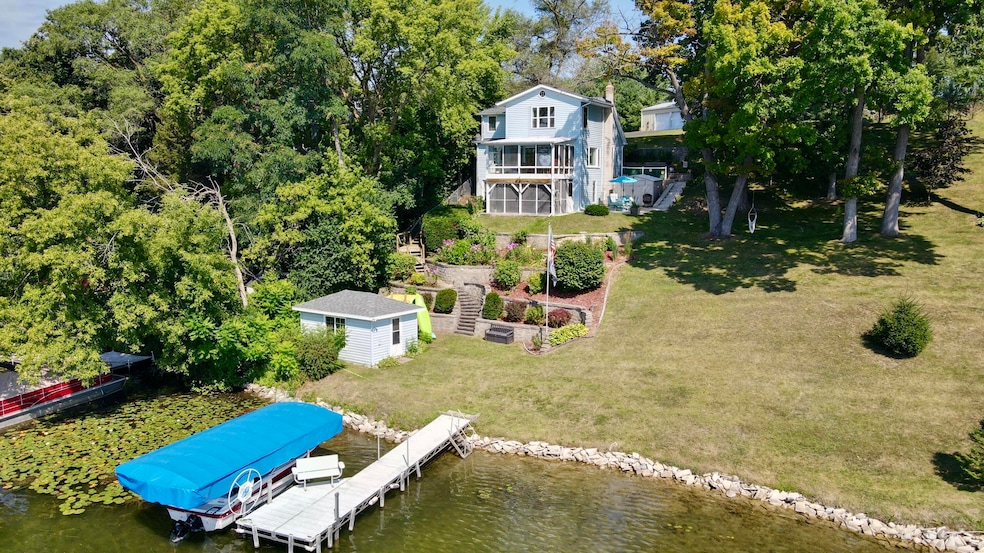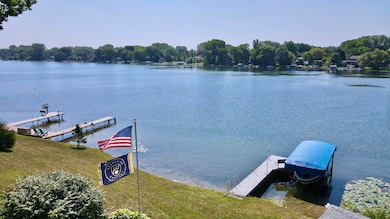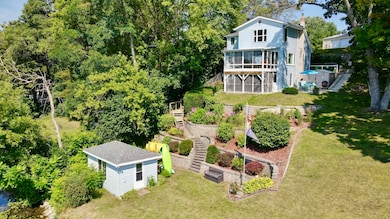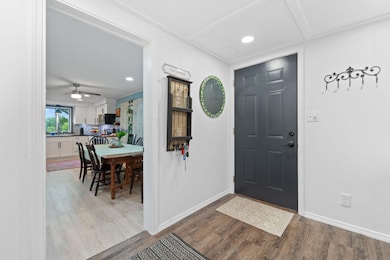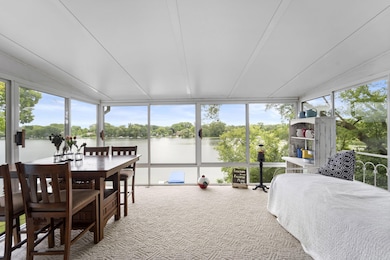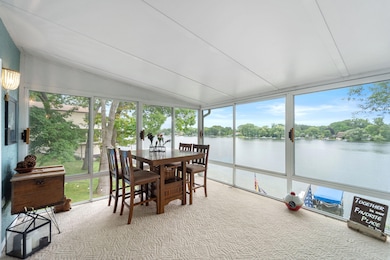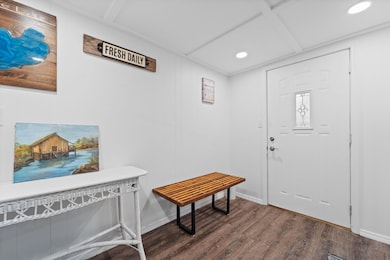7184 Pleasant Dr West Bend, WI 53090
Estimated payment $4,131/month
Highlights
- Boathouse
- 0.7 Acre Lot
- Deck
- Water Views
- Cape Cod Architecture
- Wooded Lot
About This Home
Discover your dream lake home on Wallace Lake! This 5-bedroom, 2.5-bath 3-story retreat on a rare .70AC lot features 94' of sandy frontage, a charming boat house & boat lift with new canopy for easy access to full recreational lake activities. Enjoy the fully updated kitchen, breathtaking views from the spacious sunroom and screened porch below - w/ 220 power for a hot tub, perfect for entertaining. The living area is flooded with natural light & the generous bedrooms provide comfort for family and guests. 3.5 car garage w/ valuable level and open green space surrounding it! Whether you seek a year-round residence, a seasonal getaway or short-term rental, this home offers the perfect blend of relaxation and adventure. Embrace lakefront living at its best! Life is better at the lake!
Home Details
Home Type
- Single Family
Est. Annual Taxes
- $4,045
Lot Details
- 0.7 Acre Lot
- Wooded Lot
Parking
- 3.5 Car Detached Garage
- Garage Door Opener
- Driveway
Home Design
- Cape Cod Architecture
- Vinyl Siding
Interior Spaces
- 2-Story Property
- Water Views
Kitchen
- Oven
- Range
- Microwave
- Freezer
- Dishwasher
- Disposal
Bedrooms and Bathrooms
- 5 Bedrooms
- Walk-In Closet
Laundry
- Dryer
- Washer
Partially Finished Basement
- Walk-Out Basement
- Basement Fills Entire Space Under The House
- Partial Basement
- Block Basement Construction
- Finished Basement Bathroom
- Basement Windows
Outdoor Features
- Boathouse
- Deck
- Patio
Schools
- Badger Middle School
- West High School
Utilities
- Heating System Uses Natural Gas
- Radiant Heating System
- High Speed Internet
Listing and Financial Details
- Exclusions: Garden lights and glove light inside screened in porch, all garage shelving, hammock, Primary & 2nd bedroom window treatments.
- Assessor Parcel Number T2 000800K001
Map
Home Values in the Area
Average Home Value in this Area
Property History
| Date | Event | Price | List to Sale | Price per Sq Ft |
|---|---|---|---|---|
| 10/26/2025 10/26/25 | Price Changed | $719,900 | -2.1% | $335 / Sq Ft |
| 08/22/2025 08/22/25 | For Sale | $735,000 | +8.1% | $342 / Sq Ft |
| 08/27/2023 08/27/23 | Off Market | $679,900 | -- | -- |
| 07/18/2023 07/18/23 | Price Changed | $679,900 | -2.7% | $316 / Sq Ft |
| 06/30/2023 06/30/23 | For Sale | $699,000 | -- | $325 / Sq Ft |
Source: Metro MLS
MLS Number: 1931670
APN: T2 -000800F
- 2462 Wallace Lake Rd
- LT4 River Rd
- 2951 Glen Ivy Dr
- 2704 Kettle Ct
- 1416 Lee Ave
- 2149 Briar Dr
- 1401 Lee Ave
- 1003 Auburn Rd
- Lt2 N River Rd
- Lt1 N River Rd
- Lt3 N River Rd
- 7297 Salisbury Rd
- 2161 Wallace Lake Rd
- 1363 Legion Cir
- 2050 Stratford Rd
- 1310 Daisy Dr Unit Lt66
- 414 W River Dr
- 1123 Marcia Ave Unit 101
- 7434 Werner Rd
- 1219 Sunflower Ave
- 2117-2123 Barton Ave
- 2105-2113 Barton Ave
- 2635 Parkfield Dr
- 2021 Barton Ave
- 1310 Daisy Dr
- 1310 Daisy Dr Unit 1310
- 1230-1230 N 10th Ave Unit 1230
- 611 Veterans Ave
- 555 Veterans Ave
- 433 N Main St
- 151 Wisconsin St
- 426 N 8th Ave Unit 4
- 239 Water St
- 250 S Forest Ave
- 1052 Poplar St Unit 1052 Poplar St
- 211 W Decorah Rd
- 516 Marshal Ct
- 420 Vine St
- 1430 Eder Ln Unit 1430
- 3221 Stanford Ln
