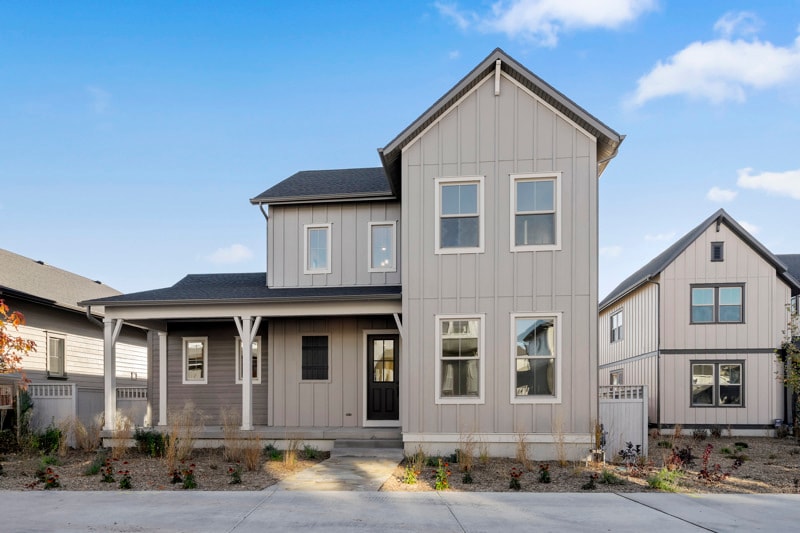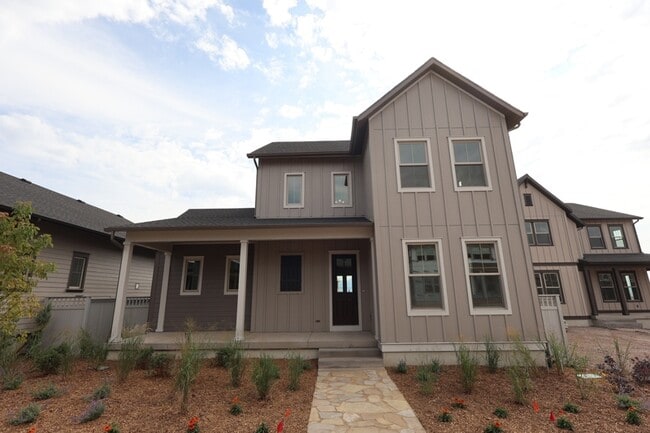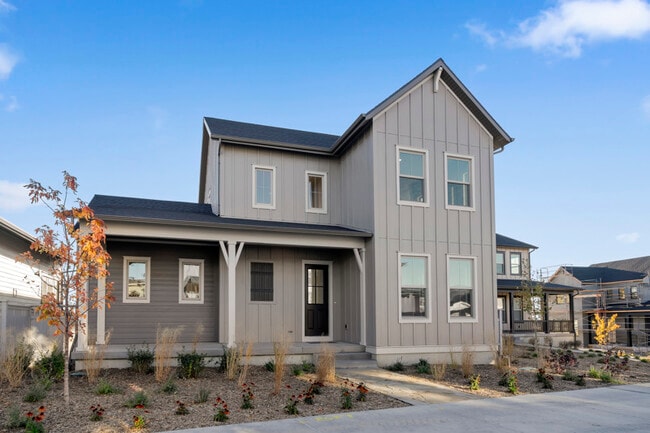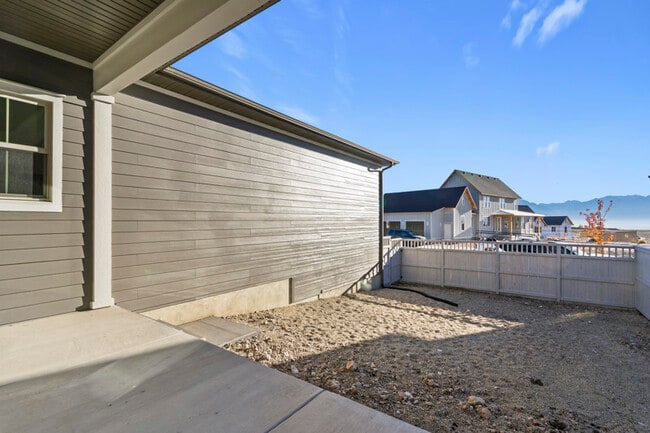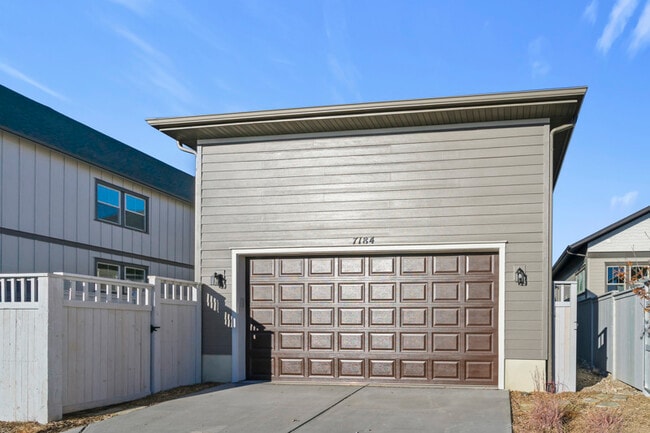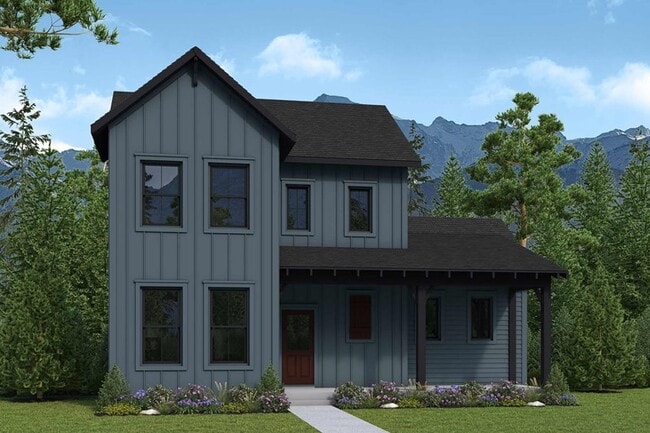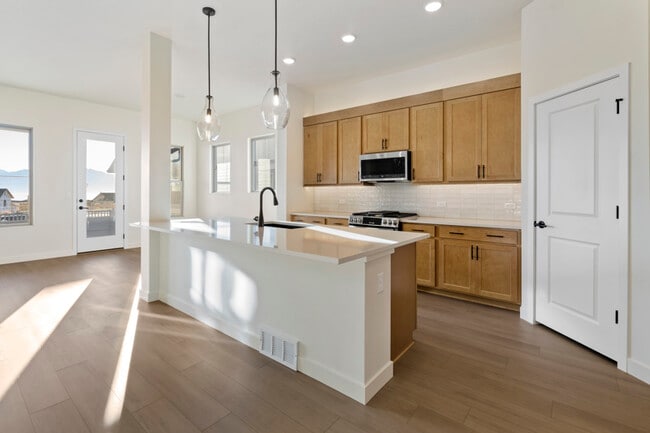
7184 S Sage Run Rd West Jordan, UT 84081
Terraine - Reverie CollectionEstimated payment $4,791/month
Highlights
- New Construction
- Clubhouse
- Tennis Courts
- Community Lake
- Lap or Exercise Community Pool
- Community Gazebo
About This Home
7184 S. Sage Run Road, West Jordan, UT 84081: This home boasts a two-story entry and convenient main-floor living. Ideally located near the Central Meadow in Terraine, you'll enjoy an easy walk to all the exciting community events and gatherings. Professionally designed with thoughtful finishes, this beautiful home is ready for you to make it your own. Call or chat with the David Weekley Homes at Terraine Team to learn more about this new home for sale in West Jordan, UT.
Builder Incentives
Jingle All the Way To Find the Elves. Offer valid November, 19, 2025 to December, 24, 2025.
Starting rate as low as 2.99% or $25,000 in Design Center Credits on Select Homes. Offer valid November, 25, 2025 to January, 1, 2026.
Sales Office
| Monday - Saturday |
10:00 AM - 6:00 PM
|
| Sunday |
Closed
|
Home Details
Home Type
- Single Family
HOA Fees
- $144 Monthly HOA Fees
Parking
- 2 Car Garage
Home Design
- New Construction
Bedrooms and Bathrooms
- 3 Bedrooms
Additional Features
- 2-Story Property
- Minimum 50 Ft Wide Lot
- Basement
Community Details
Overview
- Community Lake
- Views Throughout Community
- Mountain Views Throughout Community
- Greenbelt
Amenities
- Community Gazebo
- Community Fire Pit
- Clubhouse
- Community Center
Recreation
- Tennis Courts
- Baseball Field
- Soccer Field
- Community Basketball Court
- Volleyball Courts
- Community Playground
- Lap or Exercise Community Pool
- Park
- Trails
Map
Other Move In Ready Homes in Terraine - Reverie Collection
About the Builder
- 11381 S Watercourse Rd Unit 205
- 7142 W Lake Ave S
- 7161 W Lake Ave S
- 669 Split Rock Dr Unit 115
- 10976 S Lake Run Rd Unit 159
- 10982 S Lake Run Rd Unit 157
- 10993 S Freestone Rd Unit 108
- 11011 S Freestone Rd Unit 116
- 11013 S Freestone Rd Unit 117
- 11017 S Freestone Rd Unit 119
- Ballpark District at Daybreak - Downtown Daybreak
- Marina Village at Daybreak - Marina Village Townhomes
- 5263 W Reventon Dr Unit 404
- 5216 Black Twig
- South Station District - The Dawn at Daybreak
- 10991 Lake Island Dr Unit 311
- 11048 S Paddle Board Way Unit 3-332
- Cascade Village - Augustine
- 11037 S Lake Island Dr Unit 3-378
- 11043 S Lake Island Dr Unit 3-377
