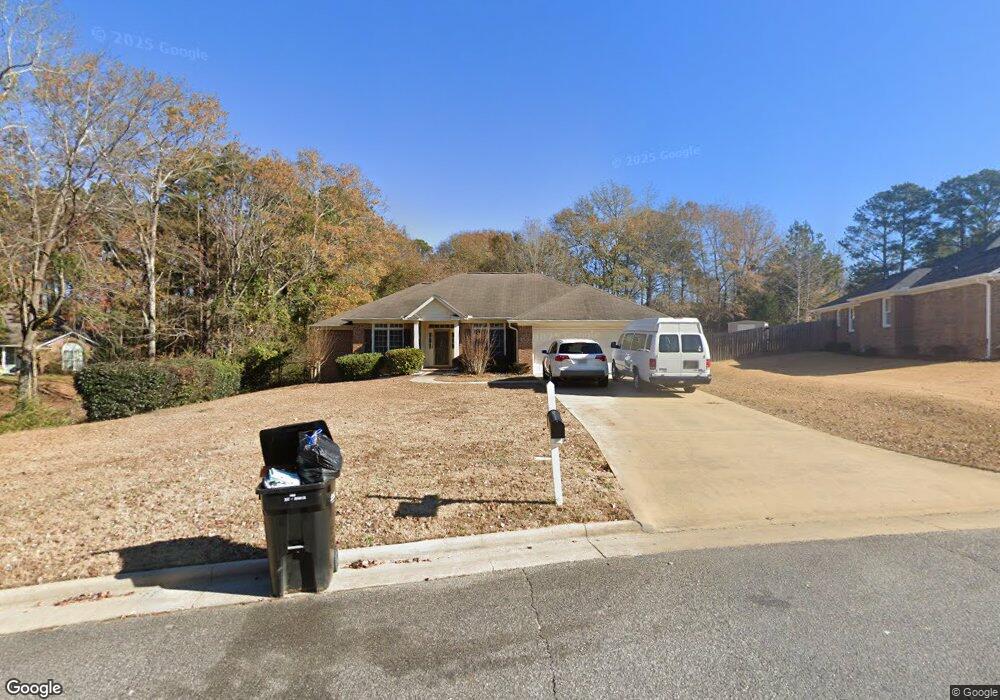7184 Village Loop Columbus, GA 31904
Northern Columbus NeighborhoodEstimated Value: $281,000 - $301,000
3
Beds
2
Baths
1,853
Sq Ft
$158/Sq Ft
Est. Value
About This Home
This home is located at 7184 Village Loop, Columbus, GA 31904 and is currently estimated at $292,785, approximately $158 per square foot. 7184 Village Loop is a home located in Muscogee County with nearby schools including Double Churches Elementary School, Double Churches Middle School, and Northside High School.
Ownership History
Date
Name
Owned For
Owner Type
Purchase Details
Closed on
Apr 25, 2024
Sold by
Mctyre James Lee
Bought by
Abegaz Samuel M and Nigus Lydia F
Current Estimated Value
Home Financials for this Owner
Home Financials are based on the most recent Mortgage that was taken out on this home.
Original Mortgage
$210,600
Interest Rate
6.16%
Mortgage Type
New Conventional
Create a Home Valuation Report for This Property
The Home Valuation Report is an in-depth analysis detailing your home's value as well as a comparison with similar homes in the area
Home Values in the Area
Average Home Value in this Area
Purchase History
| Date | Buyer | Sale Price | Title Company |
|---|---|---|---|
| Abegaz Samuel M | $265,600 | None Listed On Document |
Source: Public Records
Mortgage History
| Date | Status | Borrower | Loan Amount |
|---|---|---|---|
| Closed | Abegaz Samuel M | $210,600 |
Source: Public Records
Tax History Compared to Growth
Tax History
| Year | Tax Paid | Tax Assessment Tax Assessment Total Assessment is a certain percentage of the fair market value that is determined by local assessors to be the total taxable value of land and additions on the property. | Land | Improvement |
|---|---|---|---|---|
| 2025 | $4,592 | $117,296 | $26,320 | $90,976 |
| 2024 | $3,903 | $99,712 | $26,320 | $73,392 |
| 2023 | $1,638 | $99,712 | $26,320 | $73,392 |
| 2022 | $2,417 | $87,872 | $26,320 | $61,552 |
| 2021 | $2,410 | $85,648 | $26,320 | $59,328 |
| 2020 | $2,411 | $85,648 | $26,320 | $59,328 |
| 2019 | $2,420 | $85,648 | $26,320 | $59,328 |
| 2018 | $2,420 | $85,648 | $26,320 | $59,328 |
| 2017 | $2,430 | $85,648 | $26,320 | $59,328 |
| 2016 | $2,440 | $76,770 | $15,080 | $61,690 |
| 2015 | $2,443 | $76,770 | $15,080 | $61,690 |
| 2014 | $2,447 | $76,770 | $15,080 | $61,690 |
| 2013 | -- | $76,013 | $15,080 | $60,933 |
Source: Public Records
Map
Nearby Homes
- 1255 Woodville Ct
- 1049 Red Maple Way
- 7348 Cedar Creek Loop
- 6969 Mobley Rd
- 7020 Redwood Dr
- 907 Double Churches Rd
- 1355 Cloverdale Rd
- 7131 Whitesville Rd
- 6836 Sharmel Ln
- 7701 Gray Shoals Dr
- 7635 Edgewater Dr
- 280 Zachary Ct
- 7233 Mobley Walk Dr
- 315 Woodstream Dr
- 319 Woodstream Dr
- 252 Woodstream Dr
- 308 Woodstream Dr
- 264 Woodstream Dr
- 6825 Ellis Dr
- 7185 Helen Dr
- 7188 Village Loop
- 7180 Village Loop
- 7192 Village Loop
- 7176 Village Loop
- 7196 Village Loop
- 7189 Village Loop
- 1236 Woodville Ct
- 7172 Village Loop
- 1227 Woodville Ct
- 1027 Silver Lake Dr
- 7173 Village Loop
- 1231 Woodville Ct
- 1240 Woodville Ct
- 1231 Cottage Pointe Ct
- 7200 Village Loop
- 1235 Cottage Pointe Ct
- 7169 Village Loop
- 1026 Silver Lake Dr
- 7168 Village Loop
- 1025 Silver Lake Dr
