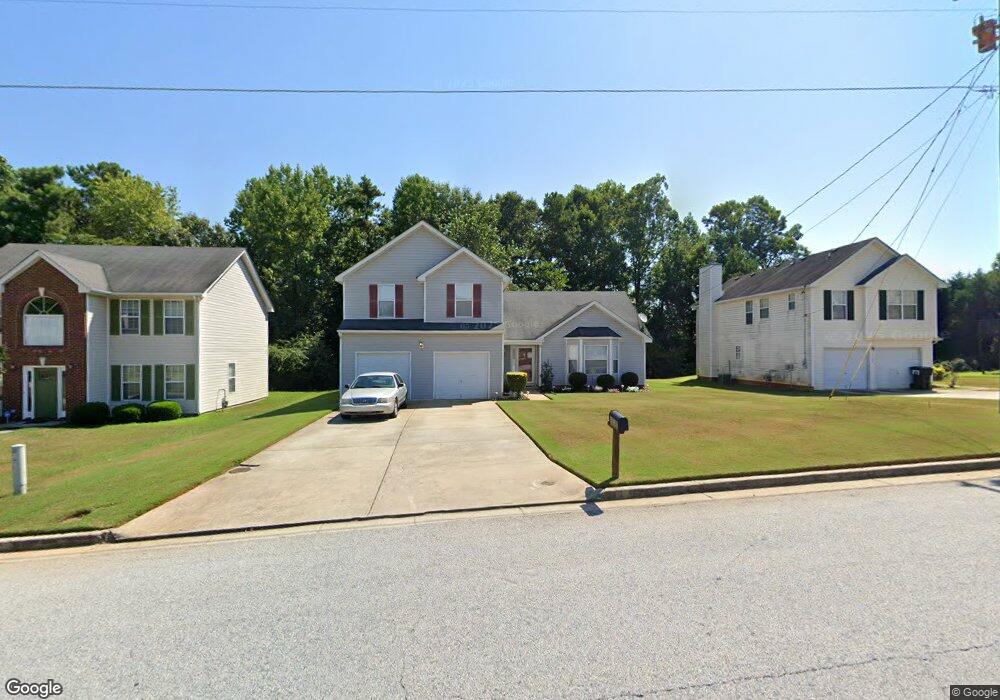7185 Mahogany Dr Fairburn, GA 30213
Estimated Value: $284,970 - $322,000
3
Beds
3
Baths
2,179
Sq Ft
$136/Sq Ft
Est. Value
About This Home
This home is located at 7185 Mahogany Dr, Fairburn, GA 30213 and is currently estimated at $295,993, approximately $135 per square foot. 7185 Mahogany Dr is a home located in Fulton County with nearby schools including E. C. West Elementary School, Bear Creek Middle School, and Creekside High School.
Ownership History
Date
Name
Owned For
Owner Type
Purchase Details
Closed on
Mar 4, 2013
Sold by
Burns Albert Glenn
Bought by
Burns Albert Glenn and Burns Virginia G
Current Estimated Value
Purchase Details
Closed on
Jul 12, 2010
Sold by
Hud & Housing Of Urban Dev
Bought by
Burns Albert G
Home Financials for this Owner
Home Financials are based on the most recent Mortgage that was taken out on this home.
Original Mortgage
$71,472
Interest Rate
5.5%
Mortgage Type
FHA
Purchase Details
Closed on
Feb 2, 2010
Sold by
Wells Fargo Bk Na
Bought by
Hud & Housing Of Urban Dev
Purchase Details
Closed on
Jul 19, 2002
Sold by
Herndon Homes Inc
Bought by
Davis Rita R
Home Financials for this Owner
Home Financials are based on the most recent Mortgage that was taken out on this home.
Original Mortgage
$131,000
Interest Rate
6.25%
Mortgage Type
VA
Create a Home Valuation Report for This Property
The Home Valuation Report is an in-depth analysis detailing your home's value as well as a comparison with similar homes in the area
Home Values in the Area
Average Home Value in this Area
Purchase History
| Date | Buyer | Sale Price | Title Company |
|---|---|---|---|
| Burns Albert Glenn | -- | -- | |
| Burns Albert G | -- | -- | |
| Hud & Housing Of Urban Dev | -- | -- | |
| Wells Fargo Bk Na | $133,982 | -- | |
| Davis Rita R | $132,200 | -- |
Source: Public Records
Mortgage History
| Date | Status | Borrower | Loan Amount |
|---|---|---|---|
| Previous Owner | Burns Albert G | $71,472 | |
| Previous Owner | Davis Rita R | $131,000 |
Source: Public Records
Tax History Compared to Growth
Tax History
| Year | Tax Paid | Tax Assessment Tax Assessment Total Assessment is a certain percentage of the fair market value that is determined by local assessors to be the total taxable value of land and additions on the property. | Land | Improvement |
|---|---|---|---|---|
| 2025 | $1,187 | $111,000 | $24,280 | $86,720 |
| 2023 | $3,274 | $116,000 | $29,440 | $86,560 |
| 2022 | $1,097 | $88,800 | $14,720 | $74,080 |
| 2021 | $1,065 | $73,440 | $7,840 | $65,600 |
| 2020 | $1,057 | $71,840 | $11,200 | $60,640 |
| 2019 | $1,163 | $59,800 | $7,440 | $52,360 |
| 2018 | $1,032 | $47,800 | $6,880 | $40,920 |
| 2017 | $923 | $45,280 | $8,760 | $36,520 |
| 2016 | $811 | $45,280 | $8,760 | $36,520 |
| 2015 | $814 | $45,280 | $8,760 | $36,520 |
| 2014 | $539 | $30,520 | $5,920 | $24,600 |
Source: Public Records
Map
Nearby Homes
- 7200 Mahogany Dr
- 498 Pecan Wood Cir
- 100 Grande Bishop Dr
- 6990 Oak Leaf Dr
- The Florence I 3-ME Plan at Bishop Meadows
- The Cahaba 3-M Plan at Bishop Meadows
- The Danbury 3-M Plan at Bishop Meadows
- The Sarabell 3-M Plan at Bishop Meadows
- The Harvey 3-M Plan at Bishop Meadows
- The Danbury Plus 3-M Plan at Bishop Meadows
- The Dallas 3-M Plan at Bishop Meadows
- The Laurel 3-M Plan at Bishop Meadows
- The Dallas I with Bonus 3-M Plan at Bishop Meadows
- The Florence II 3-ME Plan at Bishop Meadows
- The Rivermore II 3-M Plan at Bishop Meadows
- The Kason II 3-M Plan at Bishop Meadows
- 6945 John Rivers Rd
- 799 Grande Bishop Dr Unit 27
- 782 Grande Bishop Dr Unit 65
- 786 Grande Bishop Dr Unit 64
- 7195 Mahogany Dr
- 7175 Mahogany Dr
- 520 Cherry Branch Ln
- 7165 Mahogany Dr
- 7205 Mahogany Dr
- 530 Cherry Branch Ln
- 7305 Teak Ct
- 510 Cherry Branch Ln
- 7300 Teak Ct
- 540 Cherry Branch Ln
- 7215 Mahogany Dr
- 500 Cherry Branch Ln
- 7155 Mahogany Dr
- 7160 Mahogany Dr
- 7315 Teak Ct
- 550 Cherry Branch Ln
- 490 Cherry Branch Ln
- 7225 Mahogany Dr
- 7150 Mahogany Dr
- 7150 Mahogany Dr Unit 38
