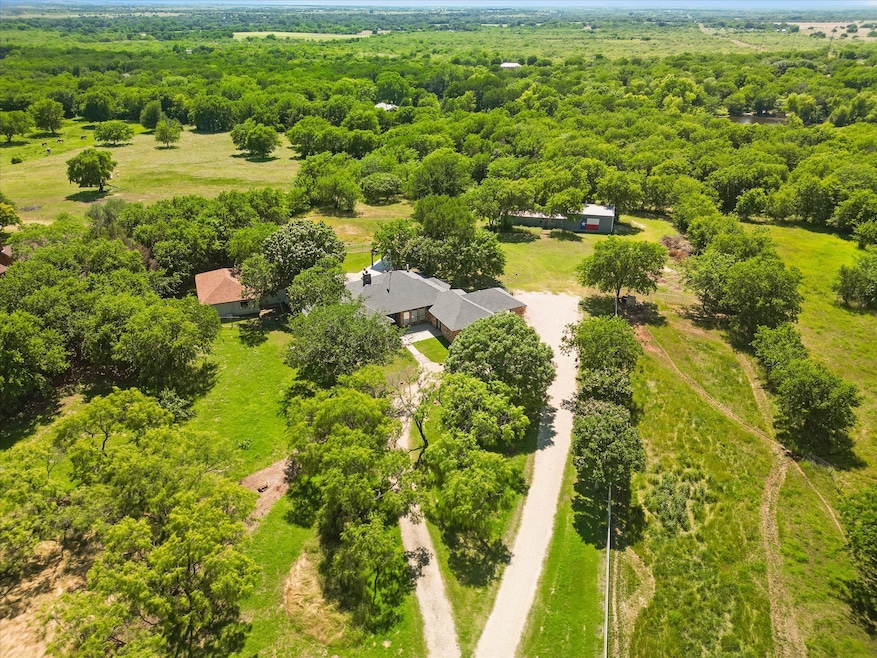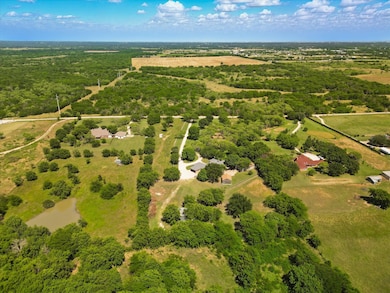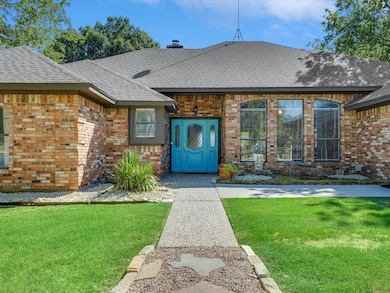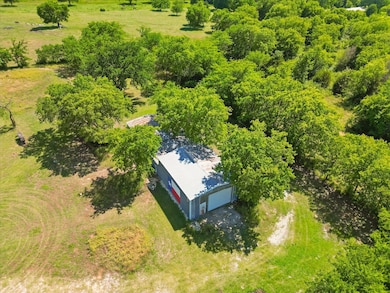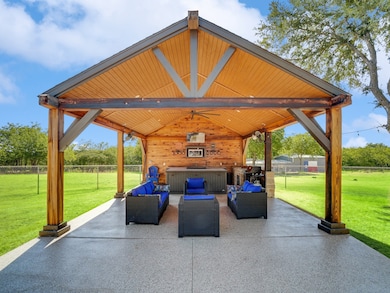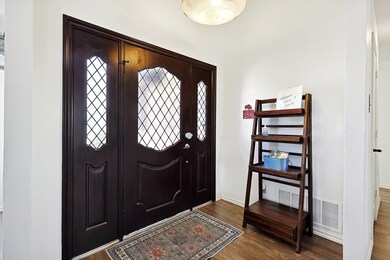7185 Mesquite Ridge Sanger, TX 76266
North Denton NeighborhoodEstimated payment $5,711/month
Highlights
- RV Access or Parking
- 5 Acre Lot
- Deck
- Two Primary Bedrooms
- Open Floorplan
- Cathedral Ceiling
About This Home
Stunning 5-Acre Property with Separate Guest Quarters MIL Suite.
This peaceful and beautiful 5-acre property offers it all, including a spacious 2778 sq-ft main house, guest quarters MIL suite and outdoor Oasis for relaxing and entertaining. Key features include new carpet & built-in cabinetry plus new porcelain counters in the kitchen. Master bathroom includes a new spacious in rain shower and copper sinks. The large Master bedroom has access to the back patio which features a stone fireplace, pizza grill, and coolers, perfect for any outdoor gathering. The covered outdoor Oasis has a grill, smoker, and ample seating. The backyard has a huge barn with electricity, offering fenced pastures and a loafing shed. The guest quarters span 1,200 sq. ft. and include a spacious combined living-bedroom, dining, and a huge closet. It is equipped with its own meter and is ADA accessibility.
You will love this location with the ample living space, the serene private setting, and it is only 10 minutes from I-35 and 13 minutes from downtown Denton.
Listing Agent
JPAR Grapevine East Brokerage Phone: (972) 955-2428 License #0636931 Listed on: 01/20/2025

Home Details
Home Type
- Single Family
Est. Annual Taxes
- $10,995
Year Built
- Built in 1987
Lot Details
- 5 Acre Lot
- Fenced
- Few Trees
Parking
- 2 Car Attached Garage
- Parking Accessed On Kitchen Level
- Side Facing Garage
- Garage Door Opener
- Circular Driveway
- Gravel Driveway
- Electric Gate
- Unpaved Parking
- Additional Parking
- Off-Street Parking
- RV Access or Parking
Home Design
- Ranch Style House
- Prairie Architecture
- Southwestern Architecture
- Farmhouse Style Home
- Brick Exterior Construction
- Slab Foundation
- Composition Roof
- Wood Siding
Interior Spaces
- 3,978 Sq Ft Home
- Open Floorplan
- Wired For Sound
- Cathedral Ceiling
- Ceiling Fan
- Skylights
- Decorative Lighting
- Wood Burning Fireplace
- Fireplace Features Masonry
- Window Treatments
Kitchen
- Electric Cooktop
- Dishwasher
- Kitchen Island
- Granite Countertops
Flooring
- Carpet
- Ceramic Tile
Bedrooms and Bathrooms
- 4 Bedrooms
- Double Master Bedroom
- Walk-In Closet
Accessible Home Design
- Accessible Full Bathroom
- Accessible Bedroom
- Accessible Kitchen
- Accessible Hallway
- Accessible Doors
- Accessible Entrance
Outdoor Features
- Deck
- Covered Patio or Porch
- Outdoor Living Area
- Built-In Barbecue
Schools
- Butterfield Elementary School
- Sanger High School
Utilities
- Forced Air Zoned Heating and Cooling System
- Vented Exhaust Fan
- High Speed Internet
Community Details
- 5 Acres Subdivision
Listing and Financial Details
- Tax Lot 8990
- Assessor Parcel Number R148474
Map
Home Values in the Area
Average Home Value in this Area
Tax History
| Year | Tax Paid | Tax Assessment Tax Assessment Total Assessment is a certain percentage of the fair market value that is determined by local assessors to be the total taxable value of land and additions on the property. | Land | Improvement |
|---|---|---|---|---|
| 2025 | $10,995 | $1,067,118 | $234,500 | $832,618 |
| 2024 | $10,995 | $810,101 | $196,980 | $613,121 |
| 2023 | $11,006 | $806,365 | $196,980 | $609,385 |
| 2022 | $8,526 | $514,036 | $160,000 | $660,325 |
| 2021 | $5,989 | $410,477 | $70,000 | $340,477 |
| 2020 | $6,285 | $400,000 | $70,000 | $330,000 |
| 2019 | $6,448 | $394,000 | $70,000 | $324,000 |
| 2018 | $6,266 | $380,000 | $70,000 | $310,000 |
| 2017 | $0 | $370,000 | $70,000 | $300,000 |
| 2016 | $5,581 | $336,110 | $70,000 | $266,110 |
| 2015 | $4,427 | $349,299 | $70,000 | $287,575 |
| 2013 | -- | $287,408 | $62,500 | $224,908 |
Property History
| Date | Event | Price | Change | Sq Ft Price |
|---|---|---|---|---|
| 08/11/2025 08/11/25 | Price Changed | $899,900 | -2.7% | $226 / Sq Ft |
| 05/13/2025 05/13/25 | Price Changed | $924,900 | -2.5% | $233 / Sq Ft |
| 01/20/2025 01/20/25 | For Sale | $949,000 | +22.5% | $239 / Sq Ft |
| 02/28/2022 02/28/22 | Sold | -- | -- | -- |
| 01/25/2022 01/25/22 | Pending | -- | -- | -- |
| 12/11/2021 12/11/21 | Price Changed | $775,000 | -3.0% | $195 / Sq Ft |
| 12/06/2021 12/06/21 | Price Changed | $799,000 | -0.1% | $201 / Sq Ft |
| 11/23/2021 11/23/21 | Price Changed | $800,000 | -1.8% | $201 / Sq Ft |
| 11/13/2021 11/13/21 | Price Changed | $815,000 | -1.2% | $205 / Sq Ft |
| 11/04/2021 11/04/21 | For Sale | $825,000 | -- | $207 / Sq Ft |
Purchase History
| Date | Type | Sale Price | Title Company |
|---|---|---|---|
| Vendors Lien | -- | Rtt | |
| Warranty Deed | -- | Fatco | |
| Warranty Deed | -- | -- |
Mortgage History
| Date | Status | Loan Amount | Loan Type |
|---|---|---|---|
| Open | $574,400 | New Conventional | |
| Closed | $347,942 | New Conventional | |
| Closed | $356,250 | New Conventional | |
| Previous Owner | $277,500 | Purchase Money Mortgage | |
| Previous Owner | $65,000 | No Value Available |
Source: North Texas Real Estate Information Systems (NTREIS)
MLS Number: 20822125
APN: R148474
- 7281 Mesquite Ridge
- 7381 Mesquite Ridge
- 6803 Green Valley Cir
- 6880 Green Valley Cir
- 8223 Fm 2164
- 6088 Moss Rose Ln
- 4426 Warschun Rd
- 11953 Fm 2153
- 6077 Green Valley Cir
- TBD 2.5AC Green Valley Cir
- 0 Tbd Green Valley Cir
- 0 Farm To Market Road 2153
- 2013 Welsh Ln
- 2020 Welsh Ln
- 2008 Welsh Ln
- 2024 Welsh Ln
- 2032 Welsh Ln
- 2012 Welsh Ln
- 2004 Welsh Ln
- 2040 Welsh Ln
- 4275 Old Thomas Rd Unit 1
- 2028 Welsh Ln
- 2044 Welsh Ln
- 9395 Green Springs Cir
- 3756 Sauls Rd
- 1362 Turkey Run Dr
- 1418 Saddlehorn Dr
- 5408 Locke Dr
- 5505 Candlewood Dr
- 5408 Fairdale Dr
- 5500 Persimmon Dr
- 5309 Pagewood Dr
- 705 Juneberry Dr
- 2605 Briarhurst Ct
- 5101 Woodglen Dr
- 1912 Briar Hill Dr
- 5100 Doliver Dr
- 1809 Briar Rose Dr
- 5005 Valley Forge Dr
- 5533 Woodland Hills Dr
