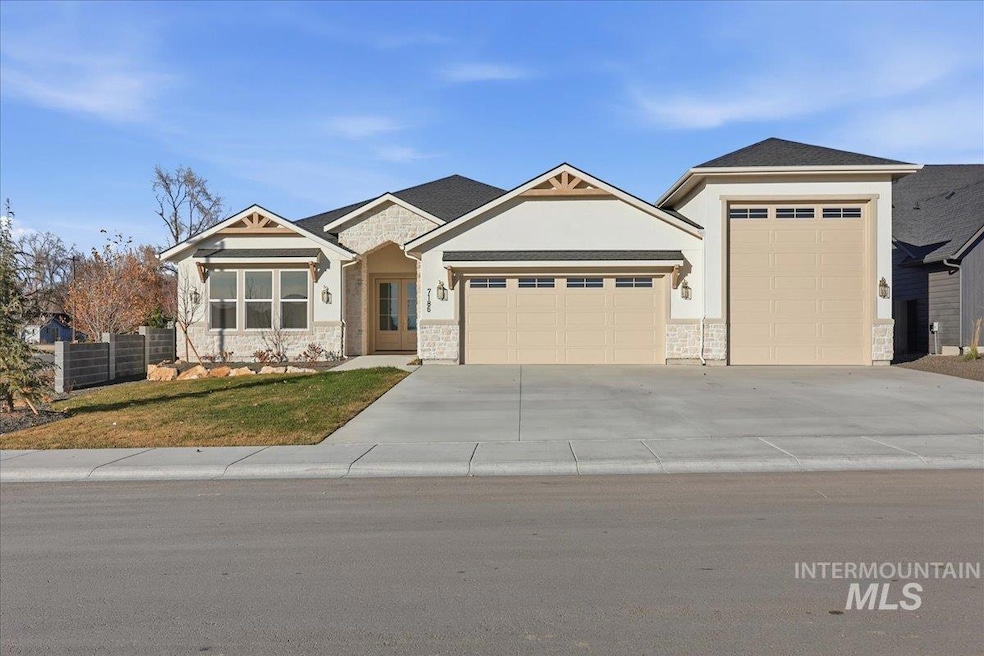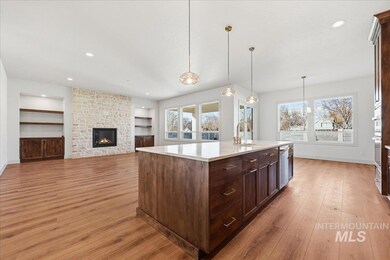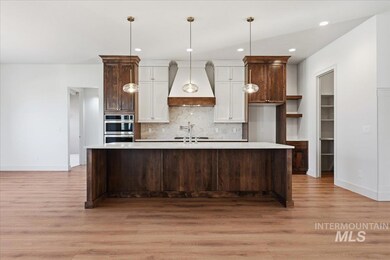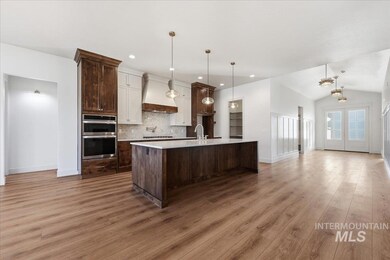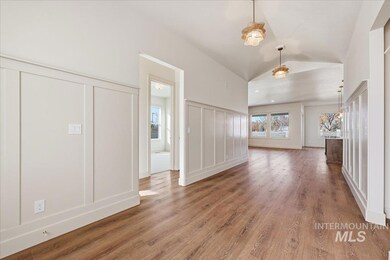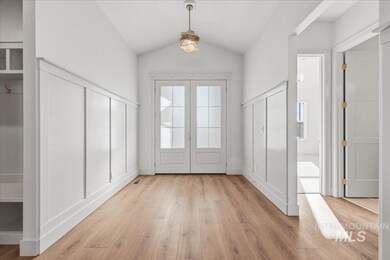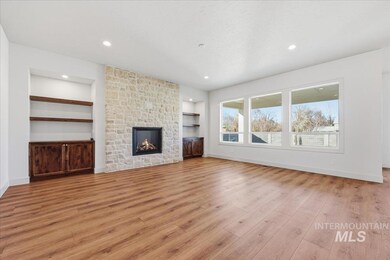Estimated payment $4,889/month
Highlights
- New Construction
- Great Room
- Covered Patio or Porch
- Vaulted Ceiling
- Quartz Countertops
- Double Oven
About This Home
Beautifully built single-level 3 bed, 2.5 bath home offers the perfect balance of comfort and space. Enjoy just the right size yard—room to breathe without being overwhelming. The open-concept layout features a stunning kitchen with a large island, built-in double ovens, and a gas cooktop. The primary suite boasts vaulted ceilings with exposed beams, a spa-like bath with a soaker tub, zero clearance walk-in shower, dual vanities, and a spacious closet with direct laundry access. The second bath also features a zero clearance walk-in shower. Relax under the covered patio and take advantage of the 40' RV bay for all your toys. The garage also features a dog bath. Active lifestyles will appreciate the regional walking paths and open common areas. Taking in the panoramic views, you can escape from the busyness of daily life. All of this along with the community’s convenient access to shopping, dining and outdoor activities make Osprey Estates the best place to call home.
Listing Agent
FLX Real Estate, LLC Brokerage Phone: 208-917-3990 Listed on: 08/22/2025
Home Details
Home Type
- Single Family
Year Built
- Built in 2025 | New Construction
Lot Details
- 0.28 Acre Lot
- Property is Fully Fenced
- Block Wall Fence
- Aluminum or Metal Fence
- Brick Fence
- Drip System Landscaping
- Sprinkler System
HOA Fees
- $71 Monthly HOA Fees
Parking
- 4 Car Attached Garage
- Driveway
- Open Parking
Home Design
- Frame Construction
- Architectural Shingle Roof
- Composition Roof
- Stucco
- Stone
Interior Spaces
- 2,472 Sq Ft Home
- 1-Story Property
- Vaulted Ceiling
- Gas Fireplace
- Great Room
- Crawl Space
Kitchen
- Double Oven
- Gas Range
- Dishwasher
- Kitchen Island
- Quartz Countertops
- Disposal
Flooring
- Carpet
- Tile
Bedrooms and Bathrooms
- 3 Main Level Bedrooms
- Split Bedroom Floorplan
- En-Suite Primary Bedroom
- Walk-In Closet
- 3 Bathrooms
- Double Vanity
Outdoor Features
- Covered Patio or Porch
Schools
- Lake Ridge Elementary School
- South Middle School
- Skyview High School
Utilities
- Forced Air Heating and Cooling System
- Heating System Uses Natural Gas
- Tankless Water Heater
- High Speed Internet
Community Details
- Built by RNR Custom Homes
Listing and Financial Details
- Assessor Parcel Number In Process
Map
Home Values in the Area
Average Home Value in this Area
Property History
| Date | Event | Price | List to Sale | Price per Sq Ft |
|---|---|---|---|---|
| 12/02/2025 12/02/25 | Price Changed | $779,900 | -1.9% | $315 / Sq Ft |
| 11/20/2025 11/20/25 | Price Changed | $794,900 | -1.9% | $322 / Sq Ft |
| 10/31/2025 10/31/25 | Price Changed | $809,900 | -0.6% | $328 / Sq Ft |
| 10/06/2025 10/06/25 | Price Changed | $814,900 | -1.8% | $330 / Sq Ft |
| 08/22/2025 08/22/25 | For Sale | $829,900 | -- | $336 / Sq Ft |
Source: Intermountain MLS
MLS Number: 98959070
- 7096 E Chicken Hawk Loop
- 7114 E Chicken Hawk Loop
- 7132 E Chicken Hawk Loop
- 7168 E Chicken Hawk Loop
- 6880 E Chicken Hawk Loop
- 6915 E Chicken Hawk Loop
- 9933 S Peregrine Falcon Ave
- 6988 E Chicken Hawk Loop
- 7131 E Chicken Hawk Loop
- 9973 S Peregrine Falcon Ave
- 6952 E Chicken Hawk Loop
- 6862 E Chicken Hawk Loop
- 7126 E Osprey Estates Dr
- 9793 S Peregrine Falcon Ave
- 7125 E Osprey Estates Dr
- 7161 E Osprey Estates Dr
- 7179 E Osprey Estates Dr
- 7162 E Osprey Estates Dr
- 7197 E Osprey Estates Dr
- 7141 E Merlin Hawk Ct
- 3709 E Warm Creek Ave
- 3225 E Mossy Rock Ct
- 3173 S Mystic Seaport Ave Unit ID1322138P
- 607 Meadowbrook Dr
- 3785 S Windy Ridge Dr
- 2631 Sunny Ridge Rd
- 1758 E Eddington St
- 2213 E Elm Grove Dr Unit ID1250652P
- 1801-1823 S Juniper St
- 1301 E Clipper Dr
- 401 E Hawaii Ave
- 623 Autumn Place Unit ID1308982P
- 203 E Florida Ave
- 1213 W Capstone Dr Unit ID1250649P
- 78 S Chase St
- 1100 Heckathorn Place Unit ID1325699P
- 523 18th Ave S Unit ID1308965P
- 2513 E Cinnamon Ln
- 634 Driftwood Ln
- 2493 W Pollinator Dr
