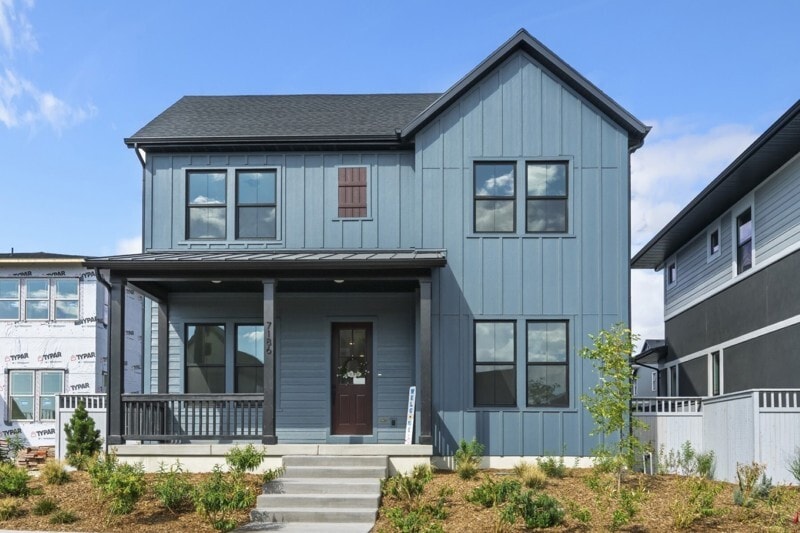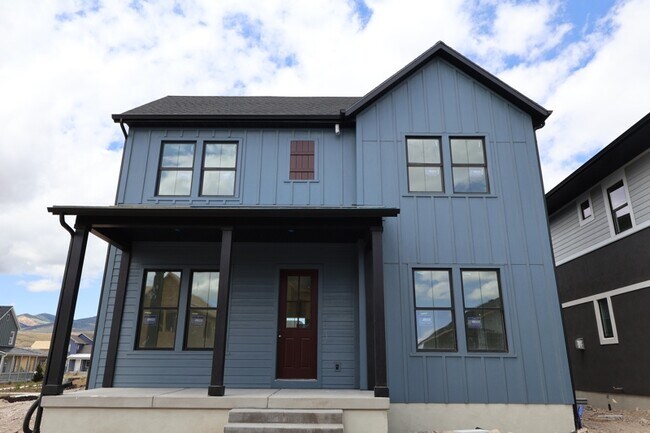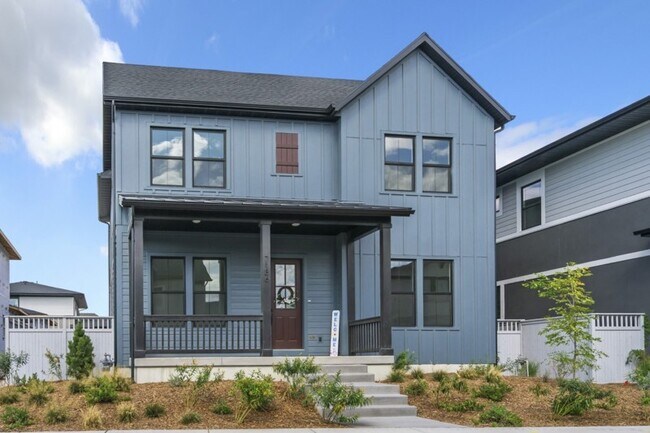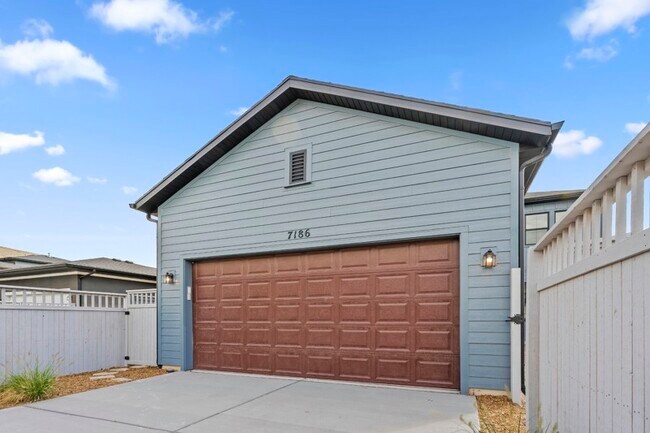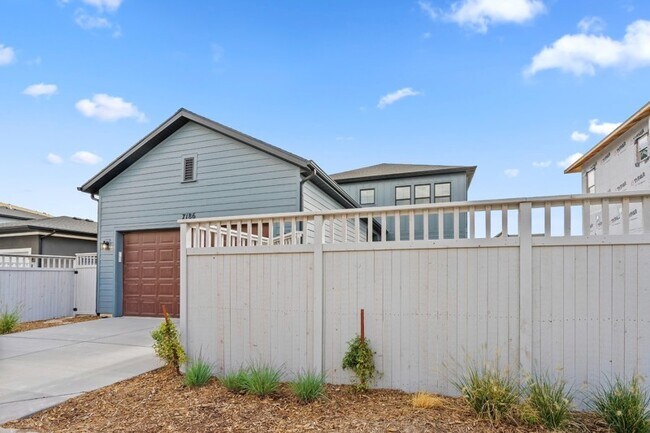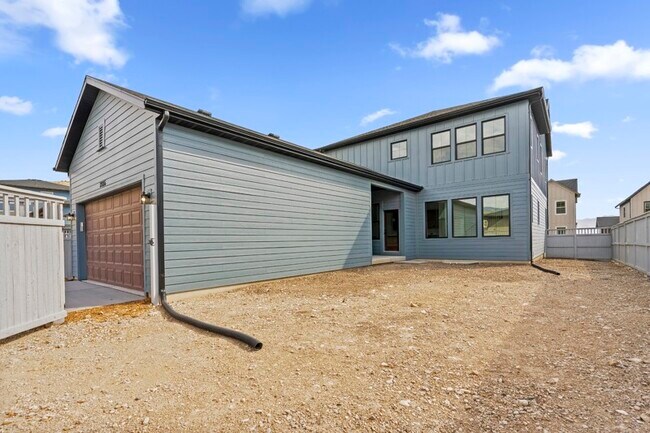
7186 S Sage Run Rd West Jordan, UT 84081
Terraine - Reverie CollectionHighlights
- New Construction
- Clubhouse
- Tennis Courts
- Community Lake
- Lap or Exercise Community Pool
- Community Gazebo
About This Home
7186 S. Sage Run Road, West Jordan, UT 84081: Welcome to the Egret, a spacious and stylish David Weekley home in Terraine, West Jordan. This impressive five-bedroom, four-bathroom home features a Scandinavian-inspired design that blends modern elegance with natural warmth. The open-concept living space is highlighted by natural wood cabinets and sleek white quartz countertops, creating a serene and inviting atmosphere. The main floor includes a versatile study, perfect for a home office or reading nook. Upstairs, the Owner’s Retreat offers a private escape with a luxurious bath and walk-in closet, while four additional bedrooms provide ample space for family and guests. The finished basement is a standout feature, offering a large game room ideal for entertainment, hobbies or relaxation. With thoughtful design and premium finishes throughout, the Egret provides both comfort and functionality. Located in the vibrant Terraine community, this home is perfect for those seeking space, style and modern living potential. Call or chat with the David Weekley Homes at Terraine Team to learn about the stylish design selections of this new home for sale in West Jordan, Utah.
Home Details
Home Type
- Single Family
HOA Fees
- $144 Monthly HOA Fees
Parking
- 2 Car Garage
Home Design
- New Construction
Bedrooms and Bathrooms
- 4 Bedrooms
- 3 Full Bathrooms
Additional Features
- 2-Story Property
- Minimum 50 Ft Wide Lot
- Basement
Community Details
Overview
- Community Lake
- Views Throughout Community
- Mountain Views Throughout Community
- Greenbelt
Amenities
- Community Gazebo
- Community Fire Pit
- Clubhouse
- Community Center
Recreation
- Tennis Courts
- Baseball Field
- Soccer Field
- Community Basketball Court
- Volleyball Courts
- Community Playground
- Lap or Exercise Community Pool
- Park
- Trails
Matterport 3D Tour
Map
Other Move In Ready Homes in Terraine - Reverie Collection
About the Builder
- 11381 S Watercourse Rd Unit 205
- 7142 W Lake Ave S
- 7161 W Lake Ave S
- 669 Split Rock Dr Unit 115
- 10976 S Lake Run Rd Unit 159
- 10982 S Lake Run Rd Unit 157
- 10993 S Freestone Rd Unit 108
- Ballpark District at Daybreak - Downtown Daybreak
- Marina Village at Daybreak - Marina Village Townhomes
- 5263 W Reventon Dr Unit 404
- 5216 Black Twig
- South Station District - The Dawn at Daybreak
- 10991 Lake Island Dr Unit 311
- 11048 S Paddle Board Way Unit 3-332
- Cascade Village - Augustine
- 11037 S Lake Island Dr Unit 3-378
- 11043 S Lake Island Dr Unit 3-377
- 11789 4000 W
- SpringHouse Village - Floret
- SpringHouse Village - Luminary
