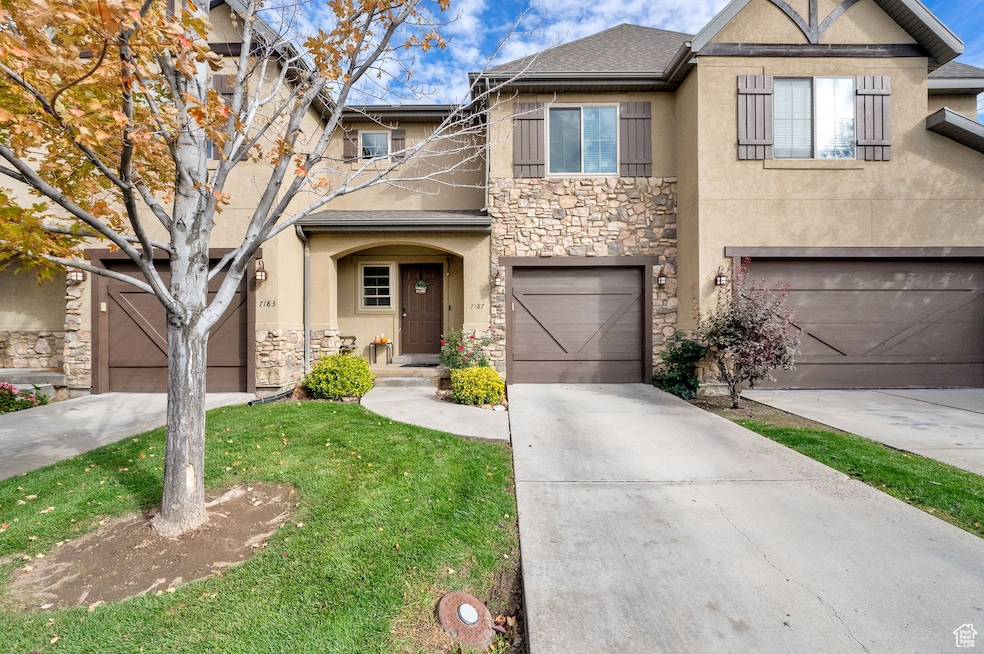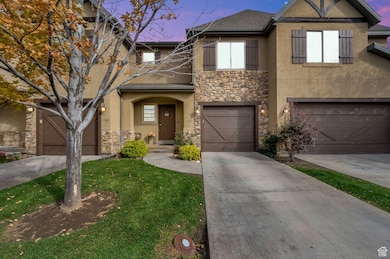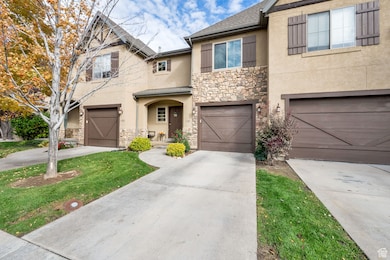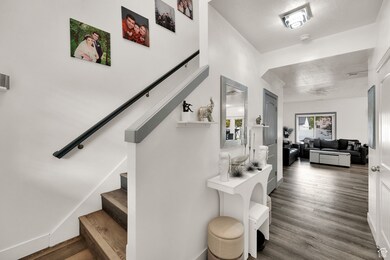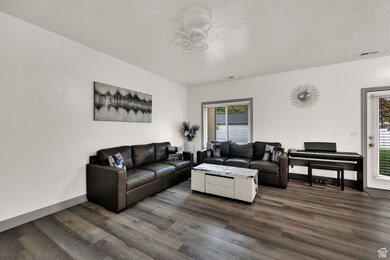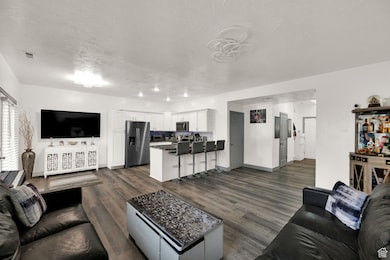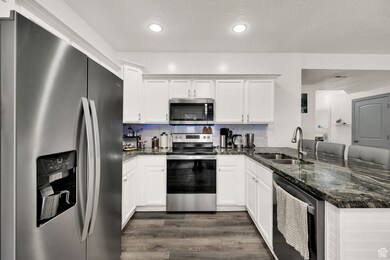7187 S 420 E Midvale, UT 84047
Estimated payment $3,311/month
Highlights
- Updated Kitchen
- Mature Trees
- Vaulted Ceiling
- Hillcrest High School Rated A-
- Mountain View
- 1 Fireplace
About This Home
Eastside beauty! Absolutely gorgeous Fort Union townhome! Total remodel! New paint, flooring, countertops, windows, lighting, master shower and finished basement! 3 bedroom, 3 bath. Large backyard patio with amazing mountain views and beautiful landscaping for entertaining guests. Large bright rooms with washer and dryer hook ups on the top floor near the bedrooms. Large walk-in master closet. En suite master bathroom with large tub and separate shower. Floor between basement and main level insulated for improved energy efficiency, enhanced comfort, and noise reduction. Location, location, location! Amazing east side schools. Close to freeways and shopping. Minutes to skiing, hiking, and mountain biking of Big Cottonwood Canyon. Google nest and couch in basement included in sale. Square footage figures are provided as a courtesy estimate only. Buyer is advised to obtain an independent measurement.
Townhouse Details
Home Type
- Townhome
Est. Annual Taxes
- $2,884
Year Built
- Built in 2006
Lot Details
- 1,307 Sq Ft Lot
- West Facing Home
- Partially Fenced Property
- Landscaped
- Sprinkler System
- Mature Trees
HOA Fees
- $300 Monthly HOA Fees
Parking
- 1 Car Garage
Home Design
- Asphalt Roof
- Stone Siding
- Asphalt
- Stucco
Interior Spaces
- 1,957 Sq Ft Home
- 3-Story Property
- Vaulted Ceiling
- 1 Fireplace
- Double Pane Windows
- Blinds
- Tile Flooring
- Mountain Views
- Basement Fills Entire Space Under The House
- Electric Dryer Hookup
Kitchen
- Updated Kitchen
- Free-Standing Range
- Granite Countertops
- Disposal
Bedrooms and Bathrooms
- 3 Bedrooms
- Primary bedroom located on second floor
- Walk-In Closet
Home Security
Outdoor Features
- Open Patio
- Exterior Lighting
Schools
- East Midvale Elementary School
- Midvale Middle School
- Hillcrest High School
Utilities
- Forced Air Heating and Cooling System
- Natural Gas Connected
- Sewer Paid
Listing and Financial Details
- Assessor Parcel Number 22-30-204-041
Community Details
Overview
- Association fees include ground maintenance, sewer, trash
- Treo Community Management Association, Phone Number (801) 355-1136
- 72Nd Street Townhome Subdivision
- Maintained Community
Recreation
- Community Playground
- Snow Removal
Pet Policy
- Pets Allowed
Additional Features
- Picnic Area
- Fire and Smoke Detector
Map
Home Values in the Area
Average Home Value in this Area
Tax History
| Year | Tax Paid | Tax Assessment Tax Assessment Total Assessment is a certain percentage of the fair market value that is determined by local assessors to be the total taxable value of land and additions on the property. | Land | Improvement |
|---|---|---|---|---|
| 2025 | $2,587 | $457,900 | $71,300 | $386,600 |
| 2024 | $2,587 | $424,700 | $60,600 | $364,100 |
| 2023 | $2,470 | $401,800 | $57,600 | $344,200 |
| 2022 | $2,579 | $409,800 | $48,000 | $361,800 |
| 2021 | $2,297 | $312,100 | $44,300 | $267,800 |
| 2020 | $2,168 | $278,800 | $36,400 | $242,400 |
| 2019 | $2,050 | $256,800 | $36,200 | $220,600 |
| 2016 | $1,670 | $197,200 | $54,800 | $142,400 |
Property History
| Date | Event | Price | List to Sale | Price per Sq Ft |
|---|---|---|---|---|
| 11/10/2025 11/10/25 | Price Changed | $538,000 | -2.2% | $275 / Sq Ft |
| 10/16/2025 10/16/25 | For Sale | $549,900 | -- | $281 / Sq Ft |
Purchase History
| Date | Type | Sale Price | Title Company |
|---|---|---|---|
| Warranty Deed | -- | None Listed On Document | |
| Warranty Deed | -- | Novation Title Insurance Agenc | |
| Warranty Deed | -- | Title Guarantee | |
| Warranty Deed | -- | Bonneville Superior Title | |
| Warranty Deed | -- | Cottonwood Title | |
| Warranty Deed | -- | Cottonwood Title | |
| Special Warranty Deed | -- | None Available | |
| Warranty Deed | -- | Title One | |
| Interfamily Deed Transfer | -- | Surety Title | |
| Corporate Deed | -- | Surety Title | |
| Warranty Deed | -- | Surety Title |
Mortgage History
| Date | Status | Loan Amount | Loan Type |
|---|---|---|---|
| Open | $400,425 | New Conventional | |
| Previous Owner | $292,602 | FHA | |
| Previous Owner | $160,000 | New Conventional | |
| Previous Owner | $130,263 | Purchase Money Mortgage | |
| Previous Owner | $226,000 | Purchase Money Mortgage | |
| Previous Owner | $149,250 | Purchase Money Mortgage | |
| Previous Owner | $1,662,000 | Construction |
Source: UtahRealEstate.com
MLS Number: 2117792
APN: 22-30-204-041-0000
- 7170 S 420 E
- 387 E Villa Ct
- 7240 S 525 E Unit A
- 7240 S 525 E Unit B
- 7230 S 525 E Unit A
- 7230 S 525 E Unit B
- 7230 S 525 E
- 529 E 7215 S Unit 9
- 7218 S Viansa Ct
- 7309 S Union Village Cir
- 7045 S 300 E
- 7033 S 300 E
- 7097 S 230 E
- 221 E Fort Union Blvd
- 7432 Green Berry Ct
- 7083 Village Place
- 6969 S Free Land Ave
- 6874 S 595 E Unit 66
- 7377 S Ramanee Dr
- 6965 S 700 E
- 7205-7299 S Apple Honey Ln
- 300 E 7200 S
- 7415 S 415 E
- 6799 S Sun Rock Cove
- 476 E Acoma Rd
- 851 E Newbold Cir
- 837 E Chadds Ford Ln
- 6876 S 90 E Unit B
- 6960 S State St
- 7400 S State St
- 135 W Plum Tree Ln
- 942 E North Union Ave
- 820 Bourdeaux Dr Unit Basement
- 632 E 6400 S
- 880 E Canyon Ridge Way
- 967 E South Union Ave
- 7860 Citori Dr
- 6945 S Well Wood Rd
- 76 W Lester Avenue 6790 S
- 80 E 7800 S
Ask me questions while you tour the home.
