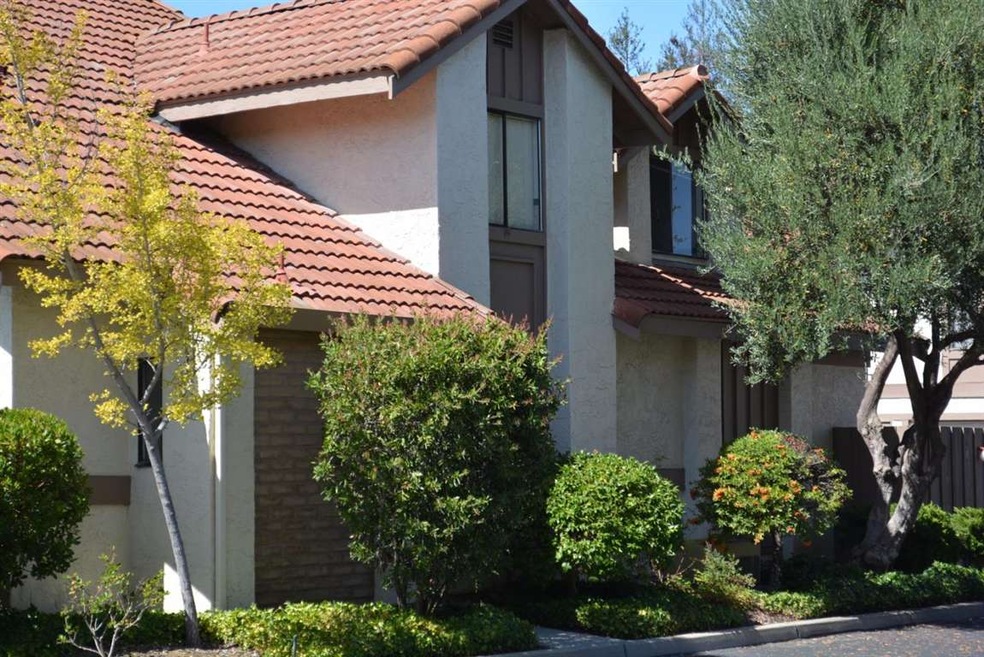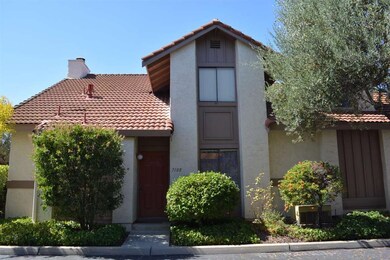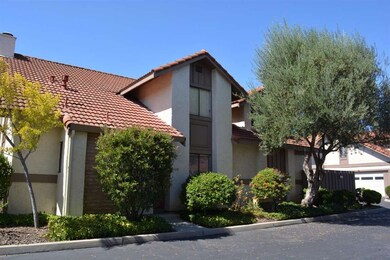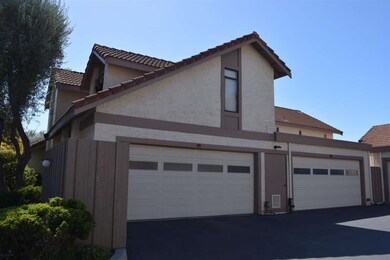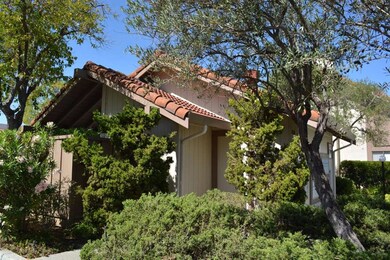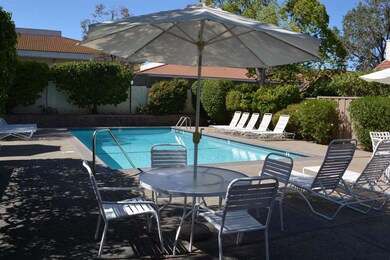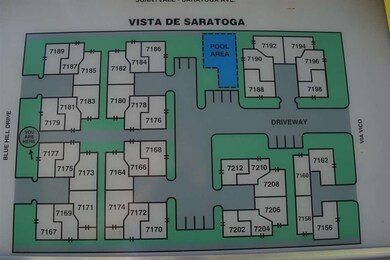
7188 Via Vico San Jose, CA 95129
Calabazas NeighborhoodHighlights
- Cabana
- Vaulted Ceiling
- Spanish Architecture
- Nelson S. Dilworth Elementary School Rated A-
- Wood Flooring
- Breakfast Area or Nook
About This Home
As of July 2019East facing front door, two-story townhome. Magnificent master bedroom suite with vaulted ceilings and great natural light. Inner sanctuary patio and entertainment area designed to add outdoor space to indoor living. No shared walls except in garage. Cozy fireplace with gas piping. Easy walk to all three schools - Lynbrook High, Miller Middle, Meyerholz Elementary. Walk to restaurants, shopping, libraries, parks, tutor, swim center. Easy commute to 85/280. This place has huge upside potential after updates
Last Agent to Sell the Property
Barbara Stewart, Broker License #01273970 Listed on: 09/23/2015
Last Buyer's Agent
Maggie Guo
Realty World-SVI Group License #01864021
Townhouse Details
Home Type
- Townhome
Est. Annual Taxes
- $22,553
Year Built
- Built in 1979
Lot Details
- 1,742 Sq Ft Lot
- Gated Home
- Wood Fence
- Back Yard Fenced
Parking
- 2 Car Garage
- Garage Door Opener
- Guest Parking
- Uncovered Parking
- Off-Street Parking
- Unassigned Parking
Home Design
- Spanish Architecture
- Slab Foundation
- Wood Frame Construction
- Tile Roof
Interior Spaces
- 1,822 Sq Ft Home
- 2-Story Property
- Wet Bar
- Vaulted Ceiling
- Whole House Fan
- Wood Burning Fireplace
- Formal Entry
- Family or Dining Combination
- Attic Fan
- Alarm System
- Washer and Dryer
Kitchen
- Breakfast Area or Nook
- Electric Oven
- Electric Cooktop
- Ice Maker
- Dishwasher
- Tile Countertops
- Disposal
Flooring
- Wood
- Carpet
- Tile
- Vinyl
Bedrooms and Bathrooms
- 4 Bedrooms
- Dual Sinks
- Bathtub with Shower
- Bathtub Includes Tile Surround
- Walk-in Shower
Pool
- Cabana
- In Ground Pool
- Fence Around Pool
Outdoor Features
- Balcony
Utilities
- Forced Air Heating and Cooling System
- Thermostat
- Separate Meters
- Individual Gas Meter
- Cable TV Available
Listing and Financial Details
- Assessor Parcel Number 372-29-010
Community Details
Overview
- Property has a Home Owners Association
- Association fees include common area electricity, garbage, insurance - common area, insurance - hazard, insurance - liability, insurance - structure, landscaping / gardening, maintenance - common area, maintenance - road, management fee, pool spa or tennis, reserves
- 40 Units
- Vista De Saratoga Homeowners Association
- Built by Vista De Saratoga
Recreation
- Community Pool
Ownership History
Purchase Details
Home Financials for this Owner
Home Financials are based on the most recent Mortgage that was taken out on this home.Purchase Details
Home Financials for this Owner
Home Financials are based on the most recent Mortgage that was taken out on this home.Purchase Details
Home Financials for this Owner
Home Financials are based on the most recent Mortgage that was taken out on this home.Similar Homes in San Jose, CA
Home Values in the Area
Average Home Value in this Area
Purchase History
| Date | Type | Sale Price | Title Company |
|---|---|---|---|
| Grant Deed | $1,684,000 | Fidelity National Title Co | |
| Grant Deed | $1,179,000 | Fidelity National Title Co | |
| Grant Deed | $555,000 | Old Republic Title Company |
Mortgage History
| Date | Status | Loan Amount | Loan Type |
|---|---|---|---|
| Open | $1,090,000 | New Conventional | |
| Closed | $1,160,000 | Adjustable Rate Mortgage/ARM | |
| Previous Owner | $850,000 | Adjustable Rate Mortgage/ARM | |
| Previous Owner | $660,000 | New Conventional | |
| Previous Owner | $322,700 | Unknown | |
| Previous Owner | $380,000 | No Value Available | |
| Previous Owner | $100,000 | Credit Line Revolving | |
| Closed | $54,000 | No Value Available |
Property History
| Date | Event | Price | Change | Sq Ft Price |
|---|---|---|---|---|
| 07/26/2019 07/26/19 | Sold | $1,683,888 | +2.1% | $924 / Sq Ft |
| 07/02/2019 07/02/19 | Pending | -- | -- | -- |
| 06/20/2019 06/20/19 | For Sale | $1,649,000 | +39.9% | $905 / Sq Ft |
| 11/17/2015 11/17/15 | Sold | $1,178,888 | -1.6% | $647 / Sq Ft |
| 10/15/2015 10/15/15 | Pending | -- | -- | -- |
| 09/23/2015 09/23/15 | For Sale | $1,198,000 | -- | $658 / Sq Ft |
Tax History Compared to Growth
Tax History
| Year | Tax Paid | Tax Assessment Tax Assessment Total Assessment is a certain percentage of the fair market value that is determined by local assessors to be the total taxable value of land and additions on the property. | Land | Improvement |
|---|---|---|---|---|
| 2024 | $22,553 | $1,805,464 | $902,732 | $902,732 |
| 2023 | $21,687 | $1,715,000 | $857,500 | $857,500 |
| 2022 | $22,162 | $1,735,358 | $867,679 | $867,679 |
| 2021 | $21,899 | $1,701,332 | $850,666 | $850,666 |
| 2020 | $21,529 | $1,683,888 | $841,944 | $841,944 |
| 2019 | $16,330 | $1,251,042 | $625,521 | $625,521 |
| 2018 | $15,873 | $1,226,512 | $613,256 | $613,256 |
| 2017 | $15,806 | $1,202,464 | $601,232 | $601,232 |
| 2016 | $15,337 | $1,178,888 | $589,444 | $589,444 |
| 2015 | $9,481 | $682,192 | $341,096 | $341,096 |
| 2014 | $9,453 | $668,830 | $334,415 | $334,415 |
Agents Affiliated with this Home
-
M
Seller's Agent in 2019
Maggie Guo
Keller Williams Thrive
-
F
Buyer's Agent in 2019
Faye Liu
Keller Williams Thrive
-

Seller's Agent in 2015
Barbara Stewart
Barbara Stewart, Broker
(408) 406-1343
11 Total Sales
Map
Source: MLSListings
MLS Number: ML81515810
APN: 372-29-010
- 1155 Weyburn Ln Unit 9
- 1094 Windsor St
- 7162 Bark Ln
- 7274 Ventana Dr
- 00 Cleo Ave
- 1105 Kentwood Ave
- 7344 Rainbow Dr
- 6947 Chantel Ct
- 6984 Chantel Ct
- 6893 Chantel Ct
- 6886 Chantel Ct
- 1334 S Blaney Ave
- 1258 S Stelling Rd
- 1173 Hunterston Place
- 6544 Bollinger Rd
- 875 Bette Ave
- 20882 Cherryland Dr
- 902 Sage Ct
- 1628 Ardenwood Dr
- 20717 Meadow Oak Rd
