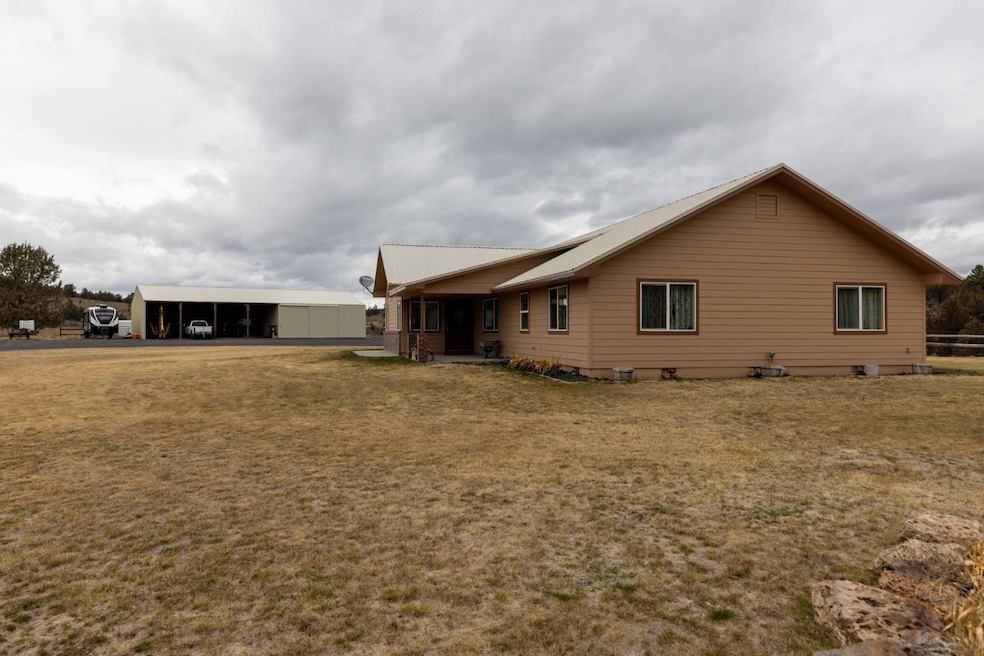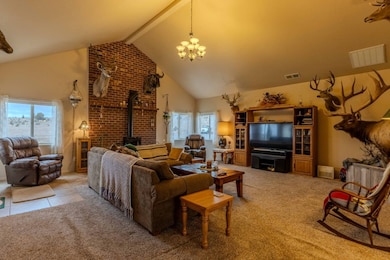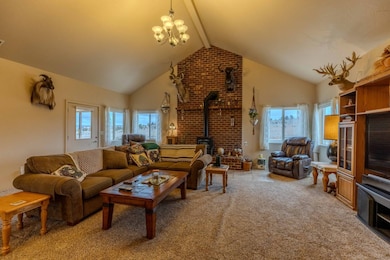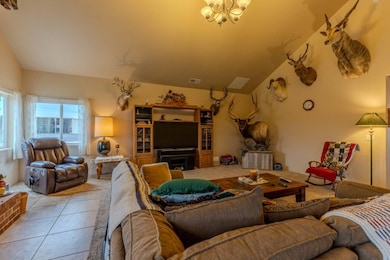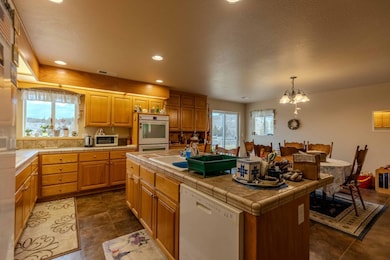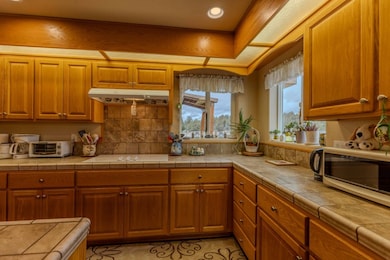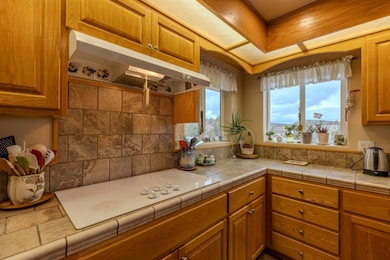Estimated payment $10,752/month
Highlights
- 1,777.54 Acre Lot
- Main Floor Primary Bedroom
- 2 Car Attached Garage
- Mountain View
- Separate Outdoor Workshop
- Living Room
About This Home
This Eastern Oregon acreage features a custom-built home, shop with concrete floors, 4 large bays for equipment or toys, & over 1,700 acres of high desert terrain to recreate, graze, & hunt. Located roughly 10 minutes up Hines Logging Road, Willow Creek Estate features the East Fork of Willow Creek running through the property with rolling hills, drainages with seasonal runoff, and access to hundreds of thousands of acres of BLM ground. All built in 2012, the improvements on the property are all centralized with each other and include a perimeter fence paired with a cattle guard to keep livestock out while having not to open and close gates. All showing pride of ownership, the land features a custom-built, 4-bedroom, 3-bathroom home. The residence includes durable finishes with concrete sidewalks, a metal roof, Hardie Plank siding, and vinyl windows for energy efficiency and low maintenance. A double-car garage offers ample space for parking and includes additional storage areas with built-in shelving and room for extra freezers. From the garage, you enter into a large mudroom with tile flooring that continues into the kitchen. This utility room includes two large storage closets, cabinetry, washer and dryer hookups, and a convenient 3/4 bathroom which has a tiled walk-in shower and a large, deep closet that previously served as a secure gun room. The kitchen is open-concept and overlooks the dining area, creating a great space for entertainment. It features a walk-in pantry, center island with bar seating, and abundant counter and cabinet space. Tile countertops, a built-in stovetop, dual ovens, and a conveniently placed dishwasher in the island add to the functionality of the space. Adjacent to the dining room is a generous family room with vaulted ceilings and carpet flooring. A central hallway leads to all four bedrooms and the remaining bathrooms. The primary suite is one of the first rooms off the hallway and includes his-and-hers closets and a private 3/4 bathroom with tiled finishes. Across the hall, a similarly sized room is currently used as a large office. The two additional bedrooms share a well-appointed bathroom featuring a dual-sink vanity, a towel closet, and a separate enclosed space for the toilet and tub-designed for added privacy and convenience. Additional improvements include a shop designed to accommodate a variety of equipment, vehicles, trailers, and more. This well-constructed structure features four deep bays, metal siding and roofing, and durable concrete floors in the shop area. Approximately 1,440 square feet, the shop is insulated for year-round use and includes a large sliding door, making it ideal for both storage and workspace needs. The acreage is located within the Silvies Hunting Unit, the terrain is high desert with hills and rolling ground that has elevation increases of roughly 450 ft. while the highest point reaches 5,120 ft. The ground features sage, juniper trees, some pine trees, and other native plants. The land is currently used as summer grazing and qualifies for up to 3 land owner preference tags for potential hunting of mule deer & elk. Willow Creek Estate offers a rare blend of functionality, comfort, and outdoor opportunity across more than 1,700 acres from six separate tax lots in Eastern Oregon's high desert. With a well-maintained custom home, insulated shop, abundant wildlife, and access to expansive BLM land, this property is ideal for those seeking a private retreat for recreation, ranching, or hunting.
Property Details
Property Type
- Other
Est. Annual Taxes
- $2,534
Year Built
- Built in 2012
Lot Details
- 1,777.54 Acre Lot
Parking
- 2 Car Attached Garage
Home Design
- Farm
Interior Spaces
- 2,816 Sq Ft Home
- Living Room
- Dining Room
- Mountain Views
Kitchen
- Oven
- Dishwasher
Bedrooms and Bathrooms
- 4 Bedrooms
- Primary Bedroom on Main
- En-Suite Primary Bedroom
- 3 Full Bathrooms
Laundry
- Laundry Room
- Dryer
- Washer
Outdoor Features
- Separate Outdoor Workshop
- Outbuilding
Utilities
- Forced Air Heating System
- Heat Pump System
- Septic Tank
Map
Home Values in the Area
Average Home Value in this Area
Property History
| Date | Event | Price | List to Sale | Price per Sq Ft |
|---|---|---|---|---|
| 11/03/2025 11/03/25 | For Sale | $1,999,999 | -- | $710 / Sq Ft |
Source: NY State MLS
MLS Number: 11605498
- TL 801 Burns-Izee Rd
- TL 1100 Burns-Izee Rd
- TL 600 Burns-Izee Rd
- Hines Logging Rd
- TL 400 Forest Service Rd 3745
- Hines Logging Rd
- 29276 Marshall Ln
- 71132 Hines Logging Rd
- TL 200 Knight Dr
- 706 Knight Dr
- 30492 Stanclift Ln
- TL 2100 King Roosevelt Ave
- 611 Valley View St
- TL 802 King Ave
- 516 W Ridge Ave
- 400 S Shasta Place
- TL 300 Pierce St
- 504 W Ridge Ave
- TBD N Imperial Ave
- 566 N Fairview Ave
