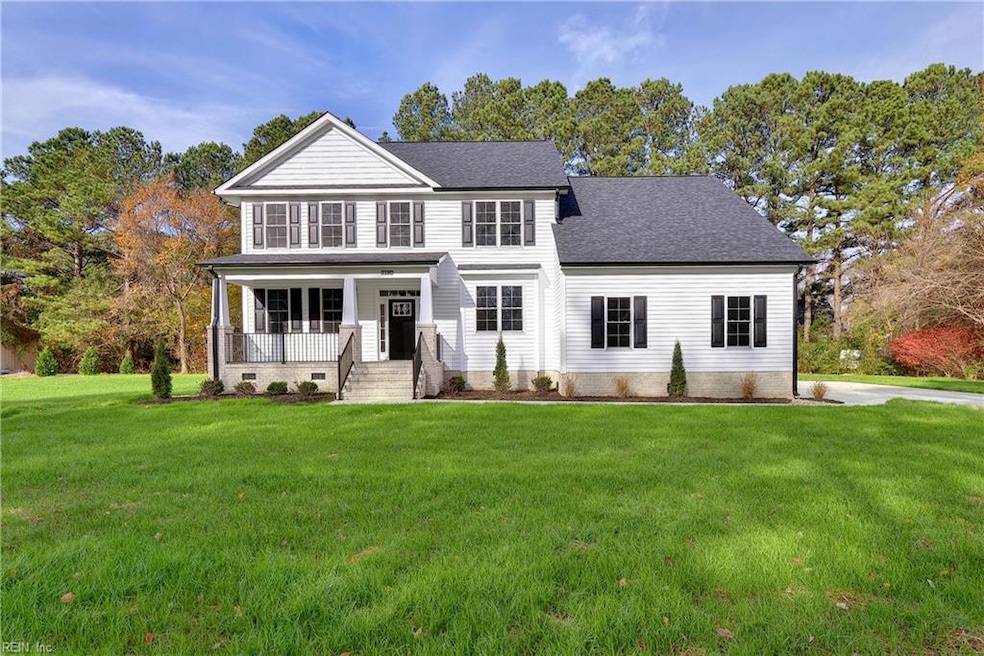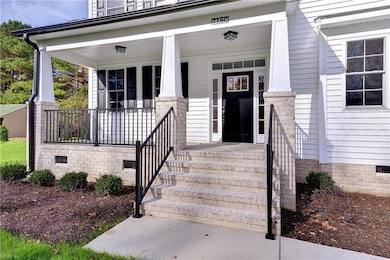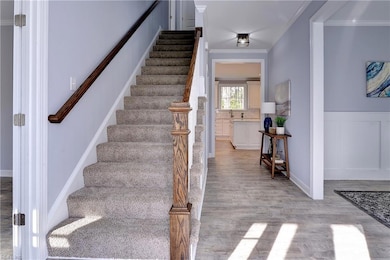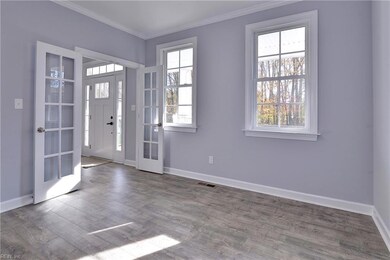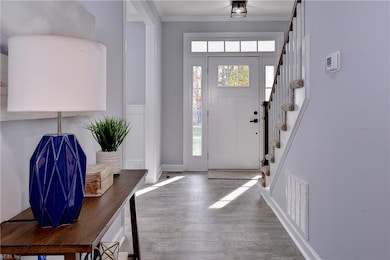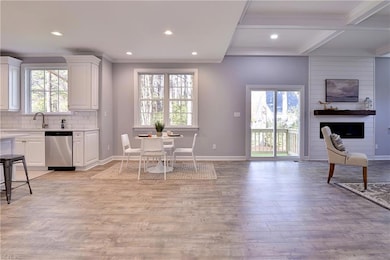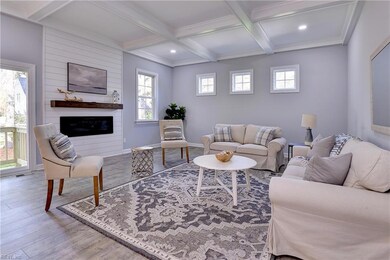718C Poquoson Ave Poquoson, VA 23662
Poquoson West NeighborhoodEstimated payment $4,267/month
Highlights
- Deck
- Transitional Architecture
- Attic
- Wooded Lot
- Main Floor Bedroom
- Mud Room
About This Home
Step inside and fall in love with this beautifully crafted home. The main level offers an open layout, a first-floor bedroom with full bath, and a private office. The kitchen shines with quartz countertops, tile backsplash, stainless steel appliances, soft-close cabinets, and a huge island perfect for gathering. Off the garage, a custom mudroom with built-in cubbies adds everyday convenience. The primary suite features dual walk-in closets, an oversized tile shower, and double sinks. A large laundry room, walk-in pantry, coffered ceilings, and a spacious bonus room over the oversized two-car garage add even more function and charm. Outside, enjoy nearly half an acre with a paver patio and fire pit ready for entertaining.
Open House Schedule
-
Saturday, October 18, 202511:00 am to 1:00 pm10/18/2025 11:00:00 AM +00:0010/18/2025 1:00:00 PM +00:00Add to Calendar
Home Details
Home Type
- Single Family
Est. Annual Taxes
- $6,667
Year Built
- Built in 2022
Lot Details
- 0.46 Acre Lot
- Privacy Fence
- Wood Fence
- Wooded Lot
- Property is zoned R1
Home Design
- Transitional Architecture
- Traditional Architecture
- Asphalt Shingled Roof
- Vinyl Siding
Interior Spaces
- 3,100 Sq Ft Home
- 2-Story Property
- Central Vacuum
- Ceiling Fan
- Electric Fireplace
- Mud Room
- Entrance Foyer
- Utility Room
- Crawl Space
- Scuttle Attic Hole
Kitchen
- Walk-In Pantry
- Range
- Microwave
- Dishwasher
Flooring
- Carpet
- Laminate
Bedrooms and Bathrooms
- 4 Bedrooms
- Main Floor Bedroom
- En-Suite Primary Bedroom
- Walk-In Closet
- 3 Full Bathrooms
Laundry
- Laundry Room
- Washer and Dryer Hookup
Parking
- 2 Car Attached Garage
- Driveway
Outdoor Features
- Deck
- Porch
Schools
- Poquoson Elementary School
- Poquoson Middle School
- Poquoson High School
Utilities
- Zoned Heating and Cooling
- SEER Rated 16+ Air Conditioning Units
- Heat Pump System
- Heating System Uses Natural Gas
- 220 Volts
- Electric Water Heater
Community Details
- No Home Owners Association
- All Others Area 111 Subdivision
Map
Home Values in the Area
Average Home Value in this Area
Tax History
| Year | Tax Paid | Tax Assessment Tax Assessment Total Assessment is a certain percentage of the fair market value that is determined by local assessors to be the total taxable value of land and additions on the property. | Land | Improvement |
|---|---|---|---|---|
| 2024 | $6,626 | $584,800 | $97,900 | $486,900 |
| 2023 | $6,371 | $574,000 | $97,900 | $476,100 |
Property History
| Date | Event | Price | List to Sale | Price per Sq Ft |
|---|---|---|---|---|
| 10/16/2025 10/16/25 | Price Changed | $700,000 | -3.4% | $226 / Sq Ft |
| 08/15/2025 08/15/25 | Price Changed | $725,000 | 0.0% | $234 / Sq Ft |
| 08/14/2025 08/14/25 | Price Changed | $3,500 | 0.0% | $1 / Sq Ft |
| 07/10/2025 07/10/25 | Price Changed | $735,000 | 0.0% | $237 / Sq Ft |
| 07/09/2025 07/09/25 | Price Changed | $3,900 | -18.8% | $1 / Sq Ft |
| 05/23/2025 05/23/25 | For Rent | $4,800 | 0.0% | -- |
| 05/23/2025 05/23/25 | For Sale | $740,000 | -- | $239 / Sq Ft |
Purchase History
| Date | Type | Sale Price | Title Company |
|---|---|---|---|
| Bargain Sale Deed | $669,900 | First American Title |
Source: Real Estate Information Network (REIN)
MLS Number: 10584497
APN: 19-01-00-0018-B
- 21 Rens Rd
- 45 Valasia Rd
- 63 Charles Parish Dr
- 62 Rens Rd
- 1 Smith St
- 35 River Rd
- 10 Kathy Dr
- 208 Little Florida Rd
- 45 Cedar Rd
- 15 Robert Bruce Rd
- 6 Lessies Dr
- 3 Carmines Ct
- 7 Carmines Ct
- 129 Robert Bruce Rd
- 105 Rens Rd Unit 30
- 105 Rens Rd Unit 2
- 105 Rens Rd Unit 74
- 105 Rens Rd Unit Lot 48
- 7 Quail Cove
- 1.55ac Holloway Rd
- 2 Charles Parish Dr
- 18 Belles Cove Dr
- 200 Big Woods Dr
- 1413 Calthrop Neck Rd
- 118 E Bristol Ln Unit E
- 101 Little Bay Ave
- 102-A Indian Summer Dr
- 102 Sunrise Cove
- 4900 Falcon Creek Way
- 3100 Hampton Hwy
- 134 Post Oak Rd
- 145 Post Oak Rd
- 6 Derby Dr
- 729 Charles Rd
- 2 Tradewinds Quay
- 108 Hollywood Blvd
- 111 Cheswick Cir
- 111 Kay Ln
- 1428 Hampton Hwy Unit 2
- 109 Beecham Dr
