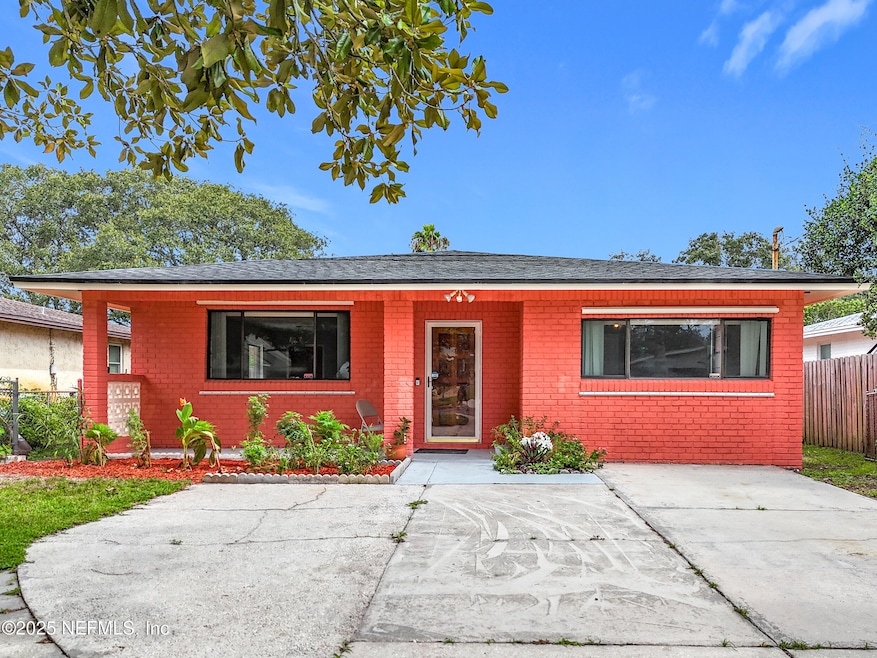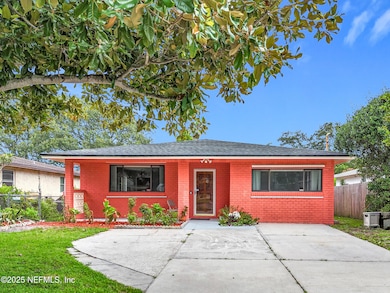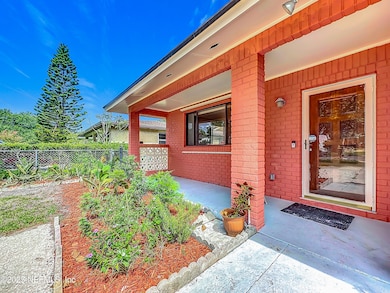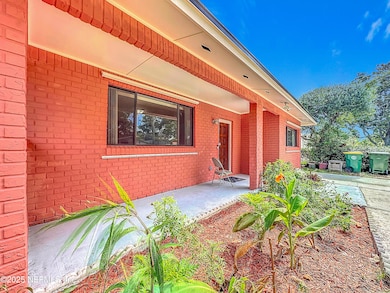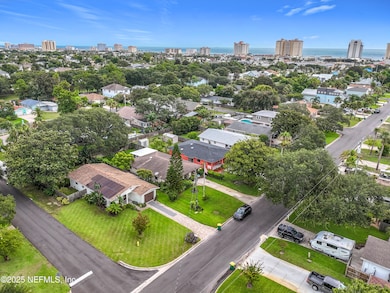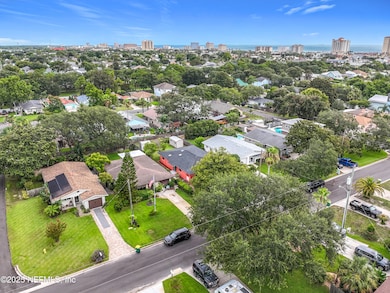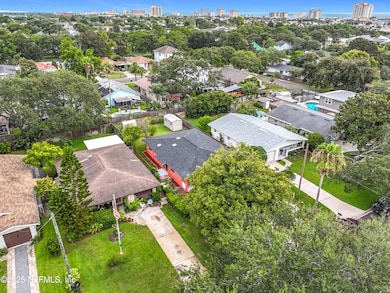
719 14th Ave S Jacksonville Beach, FL 32250
Estimated payment $4,204/month
Highlights
- No HOA
- Breakfast Area or Nook
- Hurricane or Storm Shutters
- Duncan U. Fletcher High School Rated A-
- Skylights
- 3-minute walk to Cradle Creek Preserve
About This Home
PRICE REDUCED!!! Fabulous Beachside Jewel - Move-In Ready!
This beautifully updated 3-bedroom, 2-bath home features a large bonus study/office, a spacious family room, 1,663 sqft of heated living space, MasterBedroom with WIC, Located in the heart of Jax Beach, it's just blocks from the ocean and the Baptist Hospital, close to top dining, shopping, schools, & businesses. Highlights includes new AC unit, luxury vinyl plank/tile flooring throughout, freshly painted interior & exterior, remodeled bathrooms, granite kitchen countertops, newer roof, S S Refrigerator. Enjoy peaceful evenings on the charming covered front porch and make the most of the large fenced backyard—perfect for entertaining and relaxing. Separate Specious Storage and Tool Sheds. ''Let this lucky gem be your next dream home!''
( Buyers and agents are advised to verify all information prior to submitting an offer. Sellers and Listing Agent are not responsible for any errors or omissions. L.A. is related to Seller.
Home Details
Home Type
- Single Family
Est. Annual Taxes
- $8,353
Year Built
- Built in 1977 | Remodeled
Lot Details
- 6,970 Sq Ft Lot
- Lot Dimensions are 50.21' x 125'
- Wire Fence
- Back Yard Fenced
- Few Trees
Parking
- Additional Parking
Home Design
- Brick or Stone Veneer
- Wood Frame Construction
- Shingle Roof
Interior Spaces
- 1,663 Sq Ft Home
- 1-Story Property
- Ceiling Fan
- Skylights
- Awning
Kitchen
- Breakfast Area or Nook
- Eat-In Kitchen
- Electric Oven
- Electric Range
- Microwave
- Dishwasher
Flooring
- Tile
- Vinyl
Bedrooms and Bathrooms
- 3 Bedrooms
- Walk-In Closet
- 2 Full Bathrooms
- Shower Only
Laundry
- Dryer
- Washer
Home Security
- Smart Thermostat
- Hurricane or Storm Shutters
Outdoor Features
- Front Porch
Utilities
- Central Heating and Cooling System
- Hot Water Heating System
- 150 Amp Service
- Electric Water Heater
Community Details
- No Home Owners Association
- Oceanside Park Subdivision
Listing and Financial Details
- Assessor Parcel Number 1768450000
Map
Home Values in the Area
Average Home Value in this Area
Tax History
| Year | Tax Paid | Tax Assessment Tax Assessment Total Assessment is a certain percentage of the fair market value that is determined by local assessors to be the total taxable value of land and additions on the property. | Land | Improvement |
|---|---|---|---|---|
| 2025 | $8,353 | $470,550 | $350,323 | $120,227 |
| 2024 | $8,353 | $470,803 | $350,000 | $120,803 |
| 2023 | $7,541 | $413,705 | $275,000 | $138,705 |
| 2022 | $6,434 | $362,781 | $225,000 | $137,781 |
| 2021 | $1,213 | $109,151 | $0 | $0 |
| 2020 | $1,194 | $107,644 | $0 | $0 |
| 2019 | $1,170 | $105,224 | $0 | $0 |
| 2018 | $1,155 | $103,263 | $0 | $0 |
| 2017 | $1,130 | $101,140 | $0 | $0 |
| 2016 | $1,106 | $99,060 | $0 | $0 |
| 2015 | $1,121 | $98,372 | $0 | $0 |
| 2014 | $1,125 | $97,592 | $0 | $0 |
Property History
| Date | Event | Price | Change | Sq Ft Price |
|---|---|---|---|---|
| 08/20/2025 08/20/25 | Price Changed | $645,000 | -0.8% | $388 / Sq Ft |
| 07/20/2025 07/20/25 | For Sale | $649,997 | -- | $391 / Sq Ft |
Purchase History
| Date | Type | Sale Price | Title Company |
|---|---|---|---|
| Warranty Deed | $100 | None Listed On Document | |
| Warranty Deed | $359,132 | Osborne Sheffield Title Servic | |
| Warranty Deed | $359,132 | Osborne Sheffield Title Servic | |
| Personal Reps Deed | $100 | None Listed On Document | |
| Personal Reps Deed | $100 | None Listed On Document |
Mortgage History
| Date | Status | Loan Amount | Loan Type |
|---|---|---|---|
| Previous Owner | $206,570 | New Conventional | |
| Previous Owner | $14,000 | Stand Alone Second | |
| Previous Owner | $256,000 | Unknown | |
| Previous Owner | $223,000 | New Conventional | |
| Previous Owner | $140,100 | Unknown | |
| Previous Owner | $41,000 | Stand Alone Second | |
| Previous Owner | $15,858 | Construction | |
| Previous Owner | $80,000 | Stand Alone Second |
Similar Homes in Jacksonville Beach, FL
Source: realMLS (Northeast Florida Multiple Listing Service)
MLS Number: 2099567
APN: 176845-0000
- 801 15th Ave S
- 893 13th Ave S
- 803 12th Ave S
- 817 12th Ave S
- 625 12th Ave S
- 603 12th Ave S
- 904 15th Ave S
- 507 15th Ave S
- 240 10th St S
- 609 11th Ave S
- 443 15th Ave S
- 405 15th Ave S
- 676 10th Ave S
- 1710 5th St S
- 585 10th Ave S
- 575 10th Ave S
- 820 & 822 9th Ave S
- 604 9th Ave S
- 11 Burling Way
- 1330 2nd St S Unit E
- 512 15th Ave S
- 402 14th Ave S Unit C
- 1402 4th St S Unit C
- 494 11th Ave S
- 779 10th Ave S
- 1330 2nd St S Unit E
- 1205 2nd St S Unit 1205
- 1207 2nd St S
- 1624 Roberts Dr
- 16 Norberta Way
- 1301 1st St S Unit 306
- 1107 1st St S Unit B
- 1107 1st St S Unit H
- 1018 1st St S
- 1551 1st St S Unit 301
- 1601 Ocean Dr S Unit 101
- 922 1st St S Unit 302
- 885 6th Ave S
- 1601 Ocean Dr S Unit 708
- 563 6th Ave S
