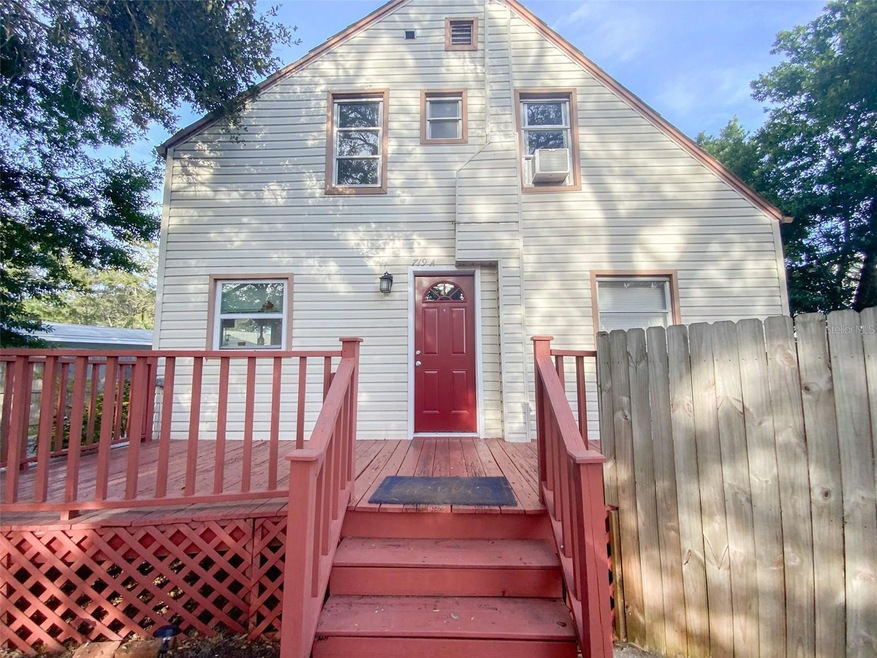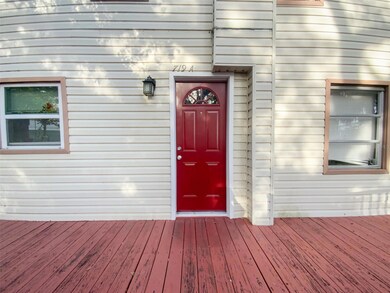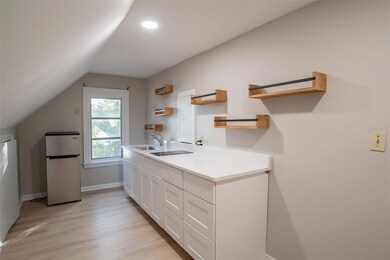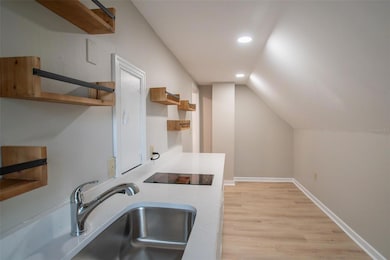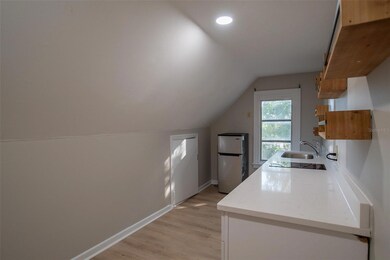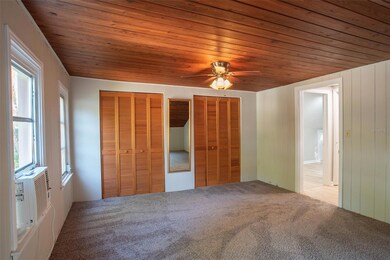719 Bay St Unit A Dunedin, FL 34698
Downtown Dunedin NeighborhoodHighlights
- 0.34 Acre Lot
- No HOA
- Ceiling Fan
- Deck
- Patio
- High Speed Internet
About This Home
A 1 bedroom 2nd floor apartment/flat available in Downtown Dunedin.... Property has its own separate entrance.... 1 bed and 1 bath completely remodeled with a new kitchen and bathroom. Freshly painted with new carpet and vinyl flooring throughout. Bedroom is also set up for the living room. Wood deck to enjoy sitting out in and enough room for your grill. There is no washer/dryer in the property. No mailbox on the property, Tenant will need to obtain a PO Box at local post office or UPS stores located close by. Location is spectacular, Close to Honeymoon Island, downtown Dunedin & some of the best nightlife, breweries, & dining in the Tampa Bay Area. 30 minutes to 2 different International airports & even less to Clearwater Beach. Enjoy the Pinellas Trail only minutes from this property. A must see!
Listing Agent
RE/MAX ALLIANCE GROUP Brokerage Phone: 727-845-4321 License #3221070 Listed on: 12/30/2023

Property Details
Home Type
- Apartment
Year Built
- Built in 1967
Lot Details
- 0.34 Acre Lot
- Lot Dimensions are 70x100
Interior Spaces
- 650 Sq Ft Home
- Ceiling Fan
- Blinds
- Cooktop
Flooring
- Carpet
- Laminate
Bedrooms and Bathrooms
- 1 Bedroom
- 1 Full Bathroom
Outdoor Features
- Deck
- Patio
Schools
- San Jose Elementary School
- Dunedin Highland Middle School
- Dunedin High School
Utilities
- Cooling System Mounted To A Wall/Window
- Heating System Mounted To A Wall or Window
- High Speed Internet
- Cable TV Available
Listing and Financial Details
- Residential Lease
- Security Deposit $1,300
- Property Available on 1/1/24
- The owner pays for grounds care, sewer, trash collection, water
- 12-Month Minimum Lease Term
- Available 2/23/24
- $50 Application Fee
- Assessor Parcel Number 27-28-15-62874-002-0200
Community Details
Overview
- No Home Owners Association
- Oakland Sub Subdivision
Pet Policy
- 1 Pet Allowed
- $350 Pet Fee
- Medium pets allowed
Map
Source: Stellar MLS
MLS Number: U8225118
- 742 Main St
- 1046 Bass Blvd
- 549 Bay St
- 1012 Milwaukee Ave
- 500 Glennes Ln Unit 206
- 500 Glennes Ln Unit 202
- 500 Glennes Ln Unit 205
- 551 Bay St
- 600 Glennes Ln Unit 106
- 657 Laura Ln
- 985 Wellington Ct
- 800 Main St
- 800 Main St Unit 444
- 100 Glennes Ln Unit 108
- 100 Glennes Ln Unit 207
- 1235 Bass Blvd
- 200 Glennes Ln Unit 206
- 861 Maple Ct Unit 104
- 861 Maple Ct Unit 205
- 831 Maple Ct Unit 303
