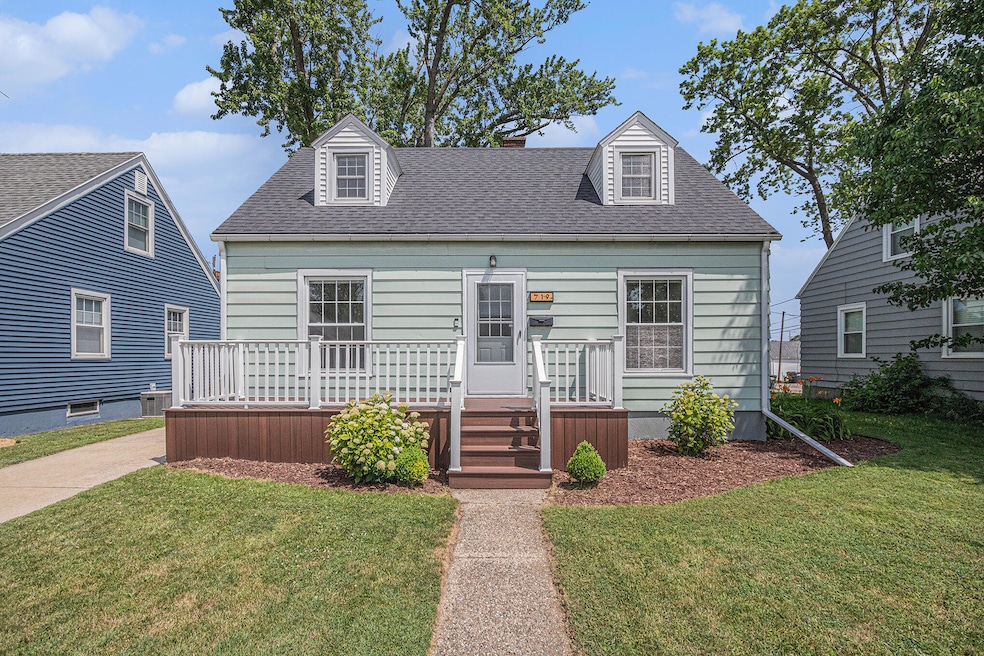
719 Botham Ave Saint Joseph, MI 49085
Highlights
- Deck
- 1 Car Detached Garage
- Bungalow
- Upton Middle School Rated A
- Eat-In Kitchen
- Forced Air Heating and Cooling System
About This Home
As of September 2025This recently renovated home is close to shopping and restaurants in the City of St. Joseph and in St. Joseph school districts. Kitchen (new soft close cabinets, quartz countertops, and appliances) and main floor bathroom were renovated in 2021/2022 and a half bath was added on the upper level. Both the finished basement rec room and upstairs offer great bonus space. The home has a 1.5 car detached alley garage, a front driveway with at least 2 additional surface spaces, and a 100 square foot composite deck. Additional upgrades include new furnace and central AC (2022), water heater (2021), dishwasher (2025), washer (2023), garage door (2024) and attic spray in insulation (2023). This would make a perfect primary residence, vacation home, or investment property. Seller is listing agent.
Home Details
Home Type
- Single Family
Est. Annual Taxes
- $4,669
Year Built
- Built in 1945
Lot Details
- 5,973 Sq Ft Lot
- Lot Dimensions are 48' x 126'
- Level Lot
Parking
- 1 Car Detached Garage
- Rear-Facing Garage
- Garage Door Opener
Home Design
- Bungalow
- Asphalt Roof
- Aluminum Siding
Interior Spaces
- 2-Story Property
- Replacement Windows
- Window Treatments
- Window Screens
- Vinyl Flooring
- Fire and Smoke Detector
Kitchen
- Eat-In Kitchen
- Oven
- Range
- Microwave
- Dishwasher
- Disposal
Bedrooms and Bathrooms
- 3 Bedrooms | 2 Main Level Bedrooms
Laundry
- Laundry on main level
- Dryer
- Washer
Basement
- Basement Fills Entire Space Under The House
- Laundry in Basement
Outdoor Features
- Deck
Utilities
- Forced Air Heating and Cooling System
- Heating System Uses Natural Gas
- Natural Gas Water Heater
- High Speed Internet
- Phone Available
- Cable TV Available
Ownership History
Purchase Details
Purchase Details
Home Financials for this Owner
Home Financials are based on the most recent Mortgage that was taken out on this home.Purchase Details
Home Financials for this Owner
Home Financials are based on the most recent Mortgage that was taken out on this home.Purchase Details
Purchase Details
Similar Homes in Saint Joseph, MI
Home Values in the Area
Average Home Value in this Area
Purchase History
| Date | Type | Sale Price | Title Company |
|---|---|---|---|
| Warranty Deed | -- | None Listed On Document | |
| Warranty Deed | $200,000 | Miller Johnson Schroeder Plc | |
| Warranty Deed | $105,000 | Attorney | |
| Interfamily Deed Transfer | -- | None Available | |
| Deed | $100 | -- |
Mortgage History
| Date | Status | Loan Amount | Loan Type |
|---|---|---|---|
| Previous Owner | $160,000 | New Conventional | |
| Previous Owner | $84,000 | Commercial |
Property History
| Date | Event | Price | Change | Sq Ft Price |
|---|---|---|---|---|
| 09/05/2025 09/05/25 | Sold | $260,000 | 0.0% | $179 / Sq Ft |
| 07/17/2025 07/17/25 | For Sale | $259,999 | +147.6% | $179 / Sq Ft |
| 10/31/2016 10/31/16 | Sold | $105,000 | -12.4% | $73 / Sq Ft |
| 07/18/2016 07/18/16 | Pending | -- | -- | -- |
| 07/07/2016 07/07/16 | For Sale | $119,900 | -- | $83 / Sq Ft |
Tax History Compared to Growth
Tax History
| Year | Tax Paid | Tax Assessment Tax Assessment Total Assessment is a certain percentage of the fair market value that is determined by local assessors to be the total taxable value of land and additions on the property. | Land | Improvement |
|---|---|---|---|---|
| 2025 | $4,669 | $101,100 | $0 | $0 |
| 2024 | $4,572 | $93,100 | $0 | $0 |
| 2023 | $4,375 | $75,900 | $0 | $0 |
| 2022 | $3,595 | $67,600 | $0 | $0 |
| 2021 | $3,406 | $62,300 | $24,800 | $37,500 |
| 2020 | $3,360 | $60,000 | $0 | $0 |
| 2019 | $3,323 | $54,000 | $23,400 | $30,600 |
| 2018 | $3,216 | $54,000 | $0 | $0 |
| 2017 | $2,793 | $54,700 | $0 | $0 |
| 2016 | $2,793 | $52,700 | $0 | $0 |
| 2015 | $2,768 | $49,400 | $0 | $0 |
| 2014 | $1,839 | $50,200 | $0 | $0 |
Agents Affiliated with this Home
-
Nicholas Zupec
N
Seller's Agent in 2025
Nicholas Zupec
eXp Realty
(269) 588-6090
1 in this area
2 Total Sales
-
Carla Hansen

Buyer's Agent in 2025
Carla Hansen
Greenridge Realty (South Haven)
(616) 821-4530
1 in this area
16 Total Sales
-
Lars Petzke

Seller's Agent in 2016
Lars Petzke
RE/MAX Michigan
(269) 281-4186
3 Total Sales
-
Kerry Wright

Buyer's Agent in 2016
Kerry Wright
Wright Properties
(269) 369-4640
104 in this area
264 Total Sales
Map
Source: Southwestern Michigan Association of REALTORS®
MLS Number: 25035381
APN: 11-76-7170-0045-00-8
- 2412 Niles Ave
- 2800 Thayer Dr
- 2817 Willa Dr
- 1100 Highland Ave
- 2214 S State St Unit 107
- Parcel 2-B Niles Road M-63
- 0 Michigan 63
- 3711 Michigan 63
- 2816 Evergreen Dr
- 2206 Morton Ave
- 315 Kingsley Ave
- 227 N Sunnybank Rd
- 1189 Lydia Dr
- 2019 Sunset Dr
- 526 La Salle Ave
- 1143 Brunn Ave
- 200 Lake St Unit 4C
- 200 Lake St Unit 7A/8A
- 200 Lake St Unit 3B
- 1805 Lakeshore Dr






