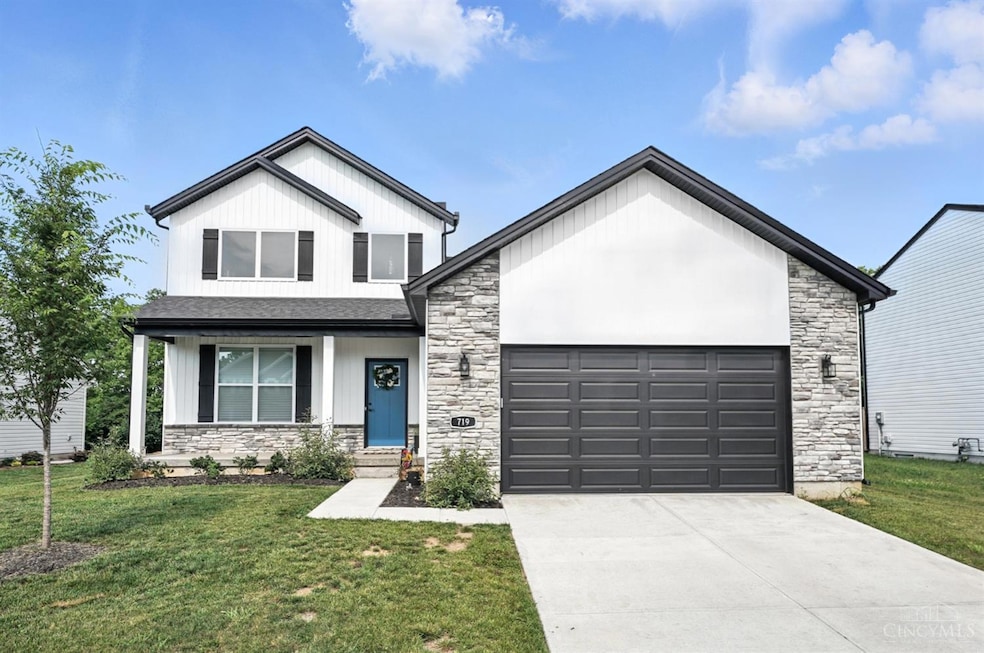
$389,900
- 3 Beds
- 3.5 Baths
- 2,076 Sq Ft
- 308 Newbury Place
- Trenton, OH
Welcome to 308 Newberry in Trenton's Maple View community! This -3 bed, 3.5-bath home offers over 2,076 sq ft of living space plus a full fin bsmt with a finished full bath and ample storage. The open main level features a spacious great room, dining area, and a kitchen with island, pantry, and upgraded cabinets. First floor owner suite with upgraded bathroom. Upstairs includes full bath, plus 2
Andrew Gaydosh eXp Realty






