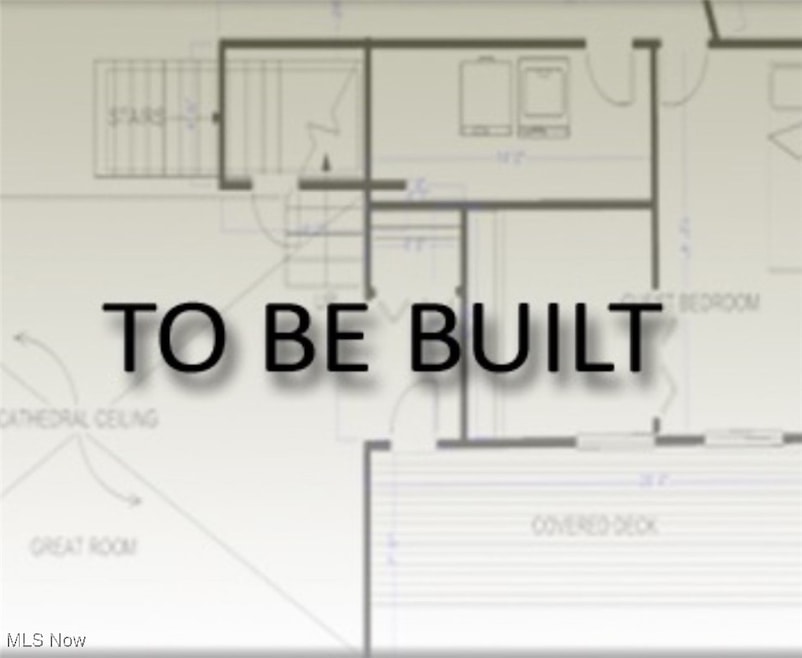719 Cold Creek Blvd Sandusky, OH 44870
Estimated payment $2,071/month
Highlights
- 0.39 Acre Lot
- 1 Fireplace
- Board and Batten Siding
- Craftsman Architecture
- No HOA
- Forced Air Heating and Cooling System
About This Home
Welcome to Cold Creek Crossing—Sandusky’s premier new home community with Ascent Custom Homes. Nestled in a quiet, peaceful, and friendly neighborhood, this community offers the perfect blend of tranquility and convenience in one of Ohio’s most vibrant Great Lakes cities. With 22 miles of Lake Erie shoreline, world-famous Cedar Point, charming downtown shops, and easy access to both small-town amenities and big-city attractions, Sandusky is a place people love to call home. Pricing starts at just $379,900, and buyers can save thousands more thanks to the City of Sandusky’s generous residential tax abatement program. Just one of many reasons to build here with Ascent. Several premium lots are available, and buyers can choose from eight thoughtfully designed, semi-customizable floor plans. Prefer one-level living? Explore our ranch-style options: the Fremont, Fremont II, Ellsworth, and Henrietta. Need more space and value? Get more bang for your buck with a two-story plan like the Brownhelm, Sheffield, Canfield, or Canfield II. You can also bring your own plan or work with Ascent to design a fully custom home from scratch. We can even build on your lot! All homes include full basements, multiple elevation options, and a base package that features what many other builders call upgrades—granite kitchen countertops, quartz bathroom vanities, Pella windows, premium flooring, quality paint, concrete driveways and sidewalks, backfill, and more. Start your journey to a custom home built around your lifestyle. Builder warranty provided.
Listing Agent
Russell Real Estate Services Brokerage Email: ohiorealtorjosh@gmail.com, 440-506-1036 License #2020007502 Listed on: 08/01/2025

Co-Listing Agent
Russell Real Estate Services Brokerage Email: ohiorealtorjosh@gmail.com, 440-506-1036 License #2020000096
Home Details
Home Type
- Single Family
Est. Annual Taxes
- $564
Lot Details
- 0.39 Acre Lot
Parking
- 2 Car Garage
- Driveway
Home Design
- Home to be built
- Craftsman Architecture
- Contemporary Architecture
- Modern Architecture
- Fiberglass Roof
- Asphalt Roof
- Board and Batten Siding
- Shake Siding
- Stone Siding
Interior Spaces
- 2,290 Sq Ft Home
- 2-Story Property
- 1 Fireplace
- Basement Fills Entire Space Under The House
Bedrooms and Bathrooms
- 4 Bedrooms | 1 Main Level Bedroom
- 2.5 Bathrooms
Utilities
- Forced Air Heating and Cooling System
- Heating System Uses Gas
Community Details
- No Home Owners Association
- Cold Creek Crossing Subdivision
Listing and Financial Details
- Home warranty included in the sale of the property
- Assessor Parcel Number 60-00043-028
Map
Home Values in the Area
Average Home Value in this Area
Tax History
| Year | Tax Paid | Tax Assessment Tax Assessment Total Assessment is a certain percentage of the fair market value that is determined by local assessors to be the total taxable value of land and additions on the property. | Land | Improvement |
|---|---|---|---|---|
| 2024 | $564 | $14,318 | $14,318 | $0 |
| 2023 | $564 | $10,412 | $10,412 | $0 |
| 2022 | $1,450 | $10,412 | $10,412 | $0 |
| 2021 | $1,485 | $10,410 | $10,410 | $0 |
| 2020 | $1,506 | $10,410 | $10,410 | $0 |
| 2019 | $1,563 | $10,410 | $10,410 | $0 |
| 2018 | $1,621 | $10,410 | $10,410 | $0 |
| 2017 | $1,621 | $10,930 | $10,930 | $0 |
| 2016 | $0 | $10,930 | $10,930 | $0 |
| 2015 | $2,355 | $10,930 | $10,930 | $0 |
| 2014 | $2,270 | $10,930 | $10,930 | $0 |
| 2013 | $2,291 | $10,930 | $10,930 | $0 |
Property History
| Date | Event | Price | Change | Sq Ft Price |
|---|---|---|---|---|
| 08/01/2025 08/01/25 | For Sale | $379,900 | -- | $166 / Sq Ft |
Purchase History
| Date | Type | Sale Price | Title Company |
|---|---|---|---|
| Quit Claim Deed | -- | Southern Title | |
| Sheriffs Deed | -- | None Available |
Source: MLS Now
MLS Number: 5144660
APN: 60-00043-028
- 802 S Meadow Dr
- 601 Thorpe Dr
- 4406 Thorpe Dr
- 0 Venice Rd
- 1 Venice Rd
- 4708 Venice Heights Blvd Unit 101
- 4708 Venice Heights Blvd
- 4708 Venice Heights Blvd Unit 204
- 4514 Homegardner Rd
- 402 Bardshar Rd
- 2614 Tiffin Ave Unit 27
- 2614 Tiffin Ave Unit 103
- 0 Ohio 101
- 2234 Wilbert St
- 5414 Homegardner Rd
- 5704 Mccartney Rd
- 1 Perkins Ave
- 1319 Tiffin Ave
- 1025 Jay St
- 1014 Jay St
- 318 Camp St
- 228 Washington Ct
- 513 W Madison St
- 401 W Shoreline Dr Unit 252
- 401 W Shoreline Dr
- 401 W Shoreline Dr
- 238 Columbus Ave
- 156 Columbus Ave
- 158-158 E Market St
- 246 E Market St
- 225 Hancock St
- 2137 Columbus Ave Unit Lower
- 208-214 Perry St
- 1227 Avondale St
- 1107 1st St Unit ID1061069P
- 3307 Columbus Ave
- 1528 5th St Unit Purple
- 1528 5th St Unit Blue
- 1528 5th St Unit Green
- 1528 5th St Unit Rose






