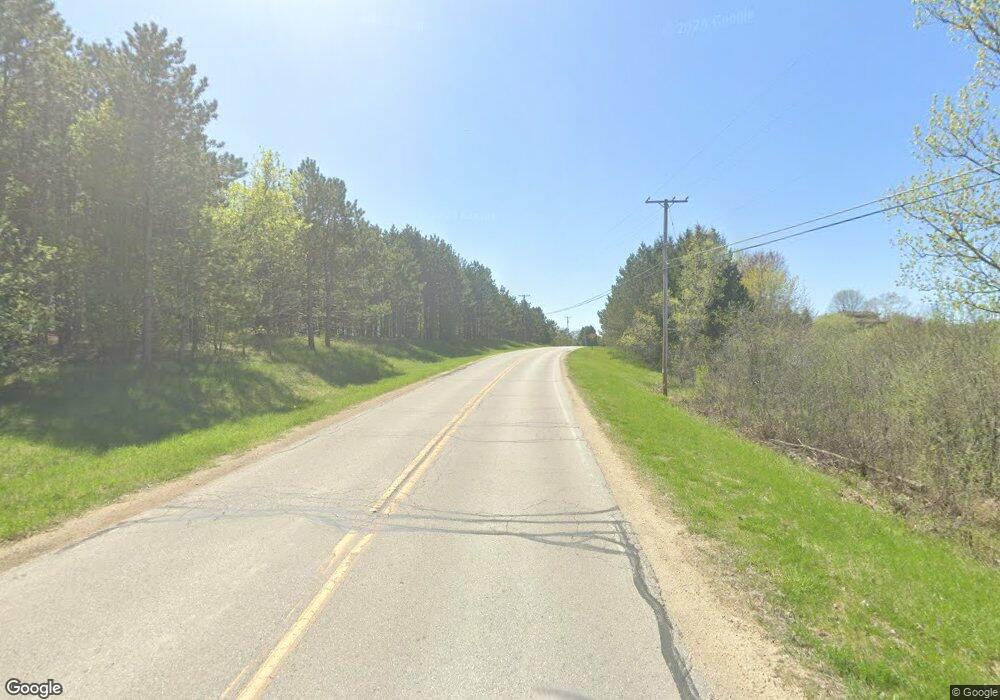719 County Road My West Bend, WI 53090
Estimated Value: $285,000 - $366,000
4
Beds
2
Baths
1,628
Sq Ft
$202/Sq Ft
Est. Value
About This Home
This home is located at 719 County Road My, West Bend, WI 53090 and is currently estimated at $329,580, approximately $202 per square foot. 719 County Road My is a home located in Washington County with nearby schools including Decorah Elementary School, Badger Middle School, and East High School.
Ownership History
Date
Name
Owned For
Owner Type
Purchase Details
Closed on
Dec 14, 2005
Sold by
Wilkens Paul A and Wilkens Karen A
Bought by
Harwood Joanne
Current Estimated Value
Home Financials for this Owner
Home Financials are based on the most recent Mortgage that was taken out on this home.
Original Mortgage
$132,000
Interest Rate
7.39%
Mortgage Type
Adjustable Rate Mortgage/ARM
Purchase Details
Closed on
Dec 13, 2005
Sold by
Wilkens Arthur A and Wilkens Adeline L
Bought by
Wilkens Paul A and Wilkens Karen A
Home Financials for this Owner
Home Financials are based on the most recent Mortgage that was taken out on this home.
Original Mortgage
$132,000
Interest Rate
7.39%
Mortgage Type
Adjustable Rate Mortgage/ARM
Create a Home Valuation Report for This Property
The Home Valuation Report is an in-depth analysis detailing your home's value as well as a comparison with similar homes in the area
Home Values in the Area
Average Home Value in this Area
Purchase History
| Date | Buyer | Sale Price | Title Company |
|---|---|---|---|
| Harwood Joanne | $165,000 | None Available | |
| Wilkens Paul A | $165,000 | -- |
Source: Public Records
Mortgage History
| Date | Status | Borrower | Loan Amount |
|---|---|---|---|
| Closed | Harwood Joanne | $33,000 | |
| Previous Owner | Harwood Joanne | $132,000 | |
| Previous Owner | Wilkens Paul A | $132,000 |
Source: Public Records
Tax History Compared to Growth
Tax History
| Year | Tax Paid | Tax Assessment Tax Assessment Total Assessment is a certain percentage of the fair market value that is determined by local assessors to be the total taxable value of land and additions on the property. | Land | Improvement |
|---|---|---|---|---|
| 2024 | $2,682 | $210,100 | $42,700 | $167,400 |
| 2023 | $2,424 | $210,100 | $42,700 | $167,400 |
| 2022 | $2,514 | $150,600 | $32,300 | $118,300 |
| 2021 | $3,280 | $150,600 | $32,300 | $118,300 |
| 2020 | $2,579 | $150,600 | $32,300 | $118,300 |
| 2019 | $2,526 | $150,600 | $32,300 | $118,300 |
| 2018 | $2,480 | $150,600 | $32,300 | $118,300 |
| 2017 | $2,406 | $150,600 | $32,300 | $118,300 |
| 2016 | $2,411 | $150,600 | $32,300 | $118,300 |
| 2015 | $2,468 | $150,600 | $32,300 | $118,300 |
| 2014 | $2,468 | $150,600 | $32,300 | $118,300 |
| 2013 | $2,480 | $150,600 | $32,300 | $118,300 |
Source: Public Records
Map
Nearby Homes
- Nottingham II Plan at Newburg Village
- Highlander Plan at Newburg Village
- Acorn Plan at Newburg Village
- Glenwood II Plan at Newburg Village
- Ashton-Sunroom Plan at Newburg Village
- Ashton II - Duplex Plan at Newburg Village
- Ashton - Duplex Plan at Newburg Village
- Linden -Duplex Plan at Newburg Village
- Rivermor - Duplex Plan at Newburg Village
- Aster - Duplex Plan at Newburg Village
- Lilac - Duplex Plan at Newburg Village
- Clover - Duplex Plan at Newburg Village
- Hamilton Plan at Newburg Village
- Montrose Manor Plan at Newburg Village
- Montrose Manor II Plan at Newburg Village
- Greystone Plan at Newburg Village
- Chapel Hill Plan at Newburg Village
- Nottingham Plan at Newburg Village
- Coventry II Plan at Newburg Village
- Elizabeth III Plan at Newburg Village
- 713 W Main St
- 844 W Main St
- Lt1 County Highway My
- Lt3 County Highway My
- 305 County Road My
- 801 W Main St
- 801 W Main St Unit 801
- 710 County Road My
- 319 County Road My
- 831 W Main St
- 6784 Shady Lane Rd
- 6725 Hickory Rd
- 320 County Road My
- 6793 Diane Dr Unit 6795
- 6790 Shady Lane Rd
- 6797 Diane Dr
- 6789 Shady Lane Rd
- 6729 Hickory Rd
- 832 W Main St
- 621 W Main St
