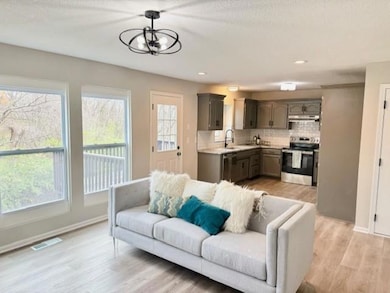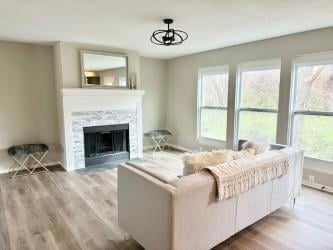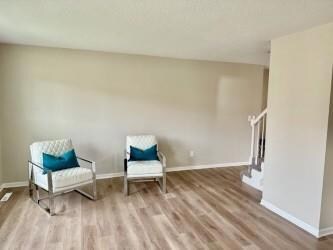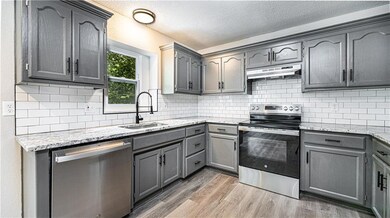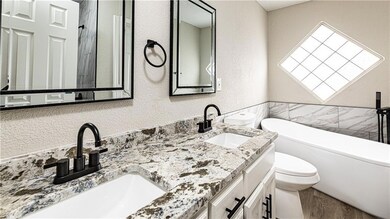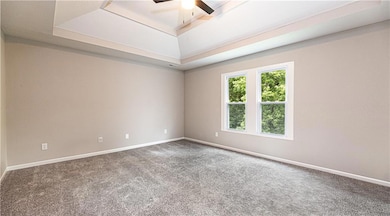
719 Crabapple Ln Liberty, MO 64068
Highlights
- Deck
- Traditional Architecture
- Great Room with Fireplace
- Liberty High School Rated A-
- Corner Lot
- Community Pool
About This Home
As of March 2025UPDATED AND MOVE IN READY! Freshly painted! Updated kitchen with new granite, backsplash and stainless steal appliances. Upstairs offers 3B and 2 full baths. New flooring, fixtures and hardware. Finished walk out LL with family room and bath.
Last Agent to Sell the Property
ReeceNichols - Lees Summit Brokerage Phone: 913-515-1613 License #2007038150 Listed on: 11/26/2024

Home Details
Home Type
- Single Family
Est. Annual Taxes
- $3,476
Year Built
- Built in 1999
Lot Details
- 9,148 Sq Ft Lot
- Corner Lot
- Paved or Partially Paved Lot
HOA Fees
- $17 Monthly HOA Fees
Parking
- 2 Car Attached Garage
- Front Facing Garage
Home Design
- Traditional Architecture
- Frame Construction
- Composition Roof
Interior Spaces
- 2-Story Property
- Ceiling Fan
- Great Room with Fireplace
- Family Room
- Formal Dining Room
- Carpet
- Finished Basement
- Basement Fills Entire Space Under The House
Kitchen
- Built-In Electric Oven
- Dishwasher
- Stainless Steel Appliances
- Disposal
Bedrooms and Bathrooms
- 3 Bedrooms
- Walk-In Closet
Outdoor Features
- Deck
Utilities
- Central Air
- Heating System Uses Natural Gas
Listing and Financial Details
- Exclusions: see sellers disclosure
- Assessor Parcel Number 15-408-00-08-009.00
- $0 special tax assessment
Community Details
Overview
- Clay Meadows Subdivision
Recreation
- Community Pool
- Trails
Ownership History
Purchase Details
Home Financials for this Owner
Home Financials are based on the most recent Mortgage that was taken out on this home.Purchase Details
Home Financials for this Owner
Home Financials are based on the most recent Mortgage that was taken out on this home.Purchase Details
Home Financials for this Owner
Home Financials are based on the most recent Mortgage that was taken out on this home.Purchase Details
Similar Homes in Liberty, MO
Home Values in the Area
Average Home Value in this Area
Purchase History
| Date | Type | Sale Price | Title Company |
|---|---|---|---|
| Warranty Deed | -- | Chicago Title | |
| Warranty Deed | -- | Rick Davis Title | |
| Warranty Deed | -- | Source One Title Llc | |
| Corporate Deed | -- | -- |
Mortgage History
| Date | Status | Loan Amount | Loan Type |
|---|---|---|---|
| Previous Owner | $272,400 | Construction | |
| Previous Owner | $180,000 | New Conventional | |
| Previous Owner | $152,910 | Purchase Money Mortgage |
Property History
| Date | Event | Price | Change | Sq Ft Price |
|---|---|---|---|---|
| 03/31/2025 03/31/25 | Sold | -- | -- | -- |
| 03/07/2025 03/07/25 | Pending | -- | -- | -- |
| 02/23/2025 02/23/25 | For Sale | $354,900 | 0.0% | $173 / Sq Ft |
| 01/15/2025 01/15/25 | Off Market | -- | -- | -- |
| 01/15/2025 01/15/25 | Pending | -- | -- | -- |
| 01/01/2025 01/01/25 | Price Changed | $354,900 | -1.4% | $173 / Sq Ft |
| 12/12/2024 12/12/24 | Price Changed | $359,900 | -1.4% | $175 / Sq Ft |
| 11/26/2024 11/26/24 | For Sale | $364,900 | -- | $178 / Sq Ft |
Tax History Compared to Growth
Tax History
| Year | Tax Paid | Tax Assessment Tax Assessment Total Assessment is a certain percentage of the fair market value that is determined by local assessors to be the total taxable value of land and additions on the property. | Land | Improvement |
|---|---|---|---|---|
| 2024 | $3,418 | $44,440 | -- | -- |
| 2023 | $3,476 | $44,440 | $0 | $0 |
| 2022 | $3,067 | $38,720 | $0 | $0 |
| 2021 | $3,043 | $38,722 | $7,600 | $31,122 |
| 2020 | $2,750 | $32,850 | $0 | $0 |
| 2019 | $2,749 | $32,851 | $4,940 | $27,911 |
| 2018 | $2,726 | $31,980 | $0 | $0 |
| 2017 | $2,610 | $31,980 | $4,940 | $27,040 |
| 2016 | $2,610 | $30,910 | $4,940 | $25,970 |
| 2015 | $2,610 | $30,910 | $4,940 | $25,970 |
| 2014 | $2,525 | $29,660 | $4,940 | $24,720 |
Agents Affiliated with this Home
-
Heather Walker
H
Seller's Agent in 2025
Heather Walker
ReeceNichols - Lees Summit
(816) 524-7272
37 Total Sales
-
KBT KCN Team
K
Seller Co-Listing Agent in 2025
KBT KCN Team
ReeceNichols - Lees Summit
(913) 293-6662
2,110 Total Sales
-
Derrick Chery
D
Buyer's Agent in 2025
Derrick Chery
Platinum Realty LLC
(816) 288-8123
26 Total Sales
Map
Source: Heartland MLS
MLS Number: 2521420
APN: 15-408-00-08-009.00
- 932 Redwood Cir
- 829 Plum Rose Dr
- 925 Redwood Cir
- 1215 Goldenrain Tree Ct
- 1015 Poplar Ln
- 1030 Jasmine Dr
- 1011 Poplar Ln
- 1007 Poplar Ln
- 988 Poplar Ln
- 700 White Oak Ln
- 984 Poplar Ln
- 1145 Silverleaf Ln
- 1121 Redwood Place
- 900 White Oak Ln
- 1112 White Birch St
- 1051 Fir Ln
- 617 Butternut Ln
- 205 Richfield Ct
- 575 S La Frenz Rd
- 211 Suddarth St

